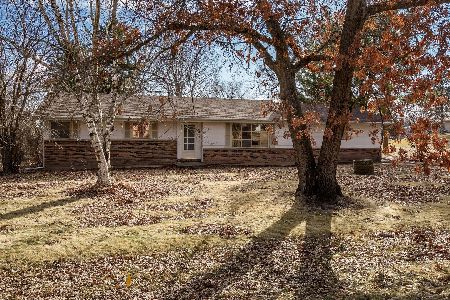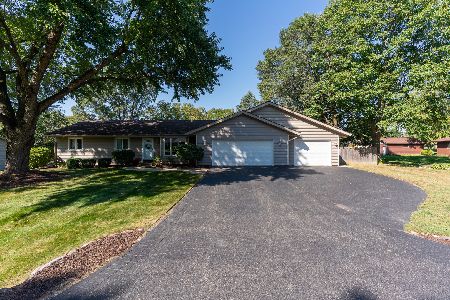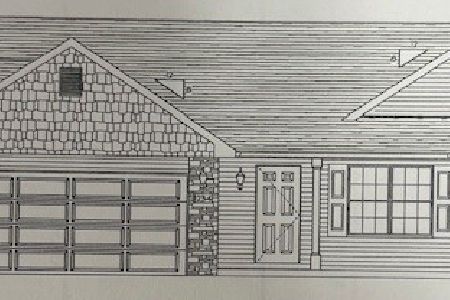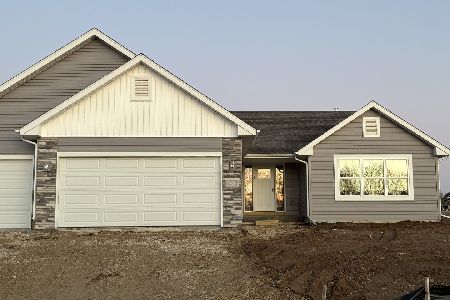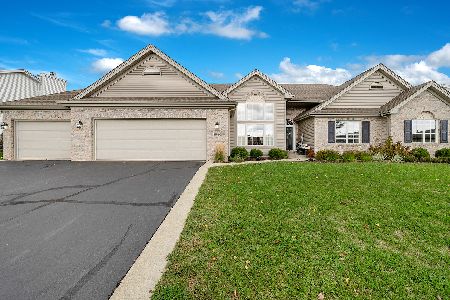1561 Brentwood Drive, Byron, Illinois 61010
$239,900
|
Sold
|
|
| Status: | Closed |
| Sqft: | 2,262 |
| Cost/Sqft: | $106 |
| Beds: | 4 |
| Baths: | 3 |
| Year Built: | 2009 |
| Property Taxes: | $0 |
| Days On Market: | 6088 |
| Lot Size: | 0,45 |
Description
Modified Pinecroft (2262 sq. ft.) built by Three Hammer Construction Inc. Main fl. master bedroom, 1st fl. laundry, granite countertops, pantry, hardwood floors & vaulted LV with fireplace. Full walk-out in LL. Sodded, seeded yard and a sprinkler system.
Property Specifics
| Single Family | |
| — | |
| Traditional | |
| 2009 | |
| Walkout | |
| 2-STORY | |
| No | |
| 0.45 |
| Ogle | |
| — | |
| 0 / Not Applicable | |
| None | |
| Public | |
| Public Sewer | |
| 07409700 | |
| 05193790080000 |
Nearby Schools
| NAME: | DISTRICT: | DISTANCE: | |
|---|---|---|---|
|
Grade School
Mary Morgan Elementary School |
226 | — | |
|
Middle School
Byron Middle School |
226 | Not in DB | |
|
High School
Byron High School |
226 | Not in DB | |
Property History
| DATE: | EVENT: | PRICE: | SOURCE: |
|---|---|---|---|
| 26 Mar, 2010 | Sold | $239,900 | MRED MLS |
| 1 Mar, 2010 | Under contract | $239,900 | MRED MLS |
| 30 Jun, 2009 | Listed for sale | $239,900 | MRED MLS |
Room Specifics
Total Bedrooms: 4
Bedrooms Above Ground: 4
Bedrooms Below Ground: 0
Dimensions: —
Floor Type: Carpet
Dimensions: —
Floor Type: Carpet
Dimensions: —
Floor Type: Carpet
Full Bathrooms: 3
Bathroom Amenities: Whirlpool
Bathroom in Basement: 0
Rooms: Loft
Basement Description: —
Other Specifics
| 3 | |
| Concrete Perimeter | |
| Asphalt | |
| — | |
| Irregular Lot | |
| 80X234 | |
| — | |
| Full | |
| — | |
| — | |
| Not in DB | |
| Sidewalks | |
| — | |
| — | |
| — |
Tax History
| Year | Property Taxes |
|---|
Contact Agent
Nearby Similar Homes
Nearby Sold Comparables
Contact Agent
Listing Provided By
ReMax Professional Advantage

