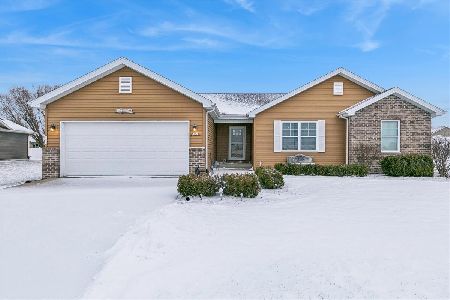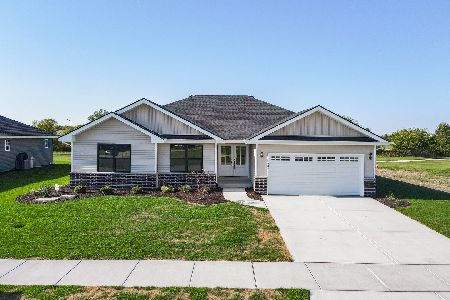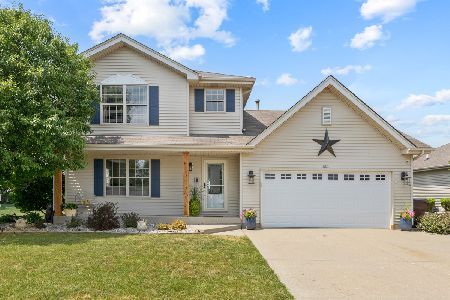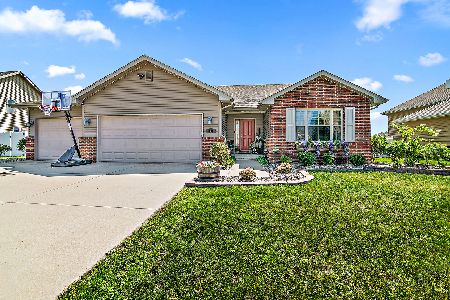1561 Eagles Landing Drive, Manteno, Illinois 60950
$290,000
|
Sold
|
|
| Status: | Closed |
| Sqft: | 1,650 |
| Cost/Sqft: | $170 |
| Beds: | 3 |
| Baths: | 3 |
| Year Built: | 2008 |
| Property Taxes: | $7,502 |
| Days On Market: | 1616 |
| Lot Size: | 0,37 |
Description
You won't want to miss this one! Bright and open ranch with full finished basement on a corner lot! Newer ranch features hardwood floors, soaring vaulted ceiling and open concept great room. Kitchen is complete with all appliances, plenty of counter space, breakfast bar and eat in table space all opening up to the living room. Separate dining room would make a great office or playroom area. Master suite is complete with walk-in closet and full bath. Recently painted and newer carpet. Laundry room conveniently located off the 2.5 car attached garage with drop sink and linen closet. Another 1600+ of finished living space in the basement! Featuring bar area, recreation or family room, full bath and huge 4th bedroom! Sliders lead out back to the huge fenced in backyard with concrete patio on a corner lot. Don't miss this great opportunity!
Property Specifics
| Single Family | |
| — | |
| — | |
| 2008 | |
| Full | |
| — | |
| No | |
| 0.37 |
| Kankakee | |
| — | |
| — / Not Applicable | |
| None | |
| Public | |
| Public Sewer | |
| 11220389 | |
| 03021740205800 |
Nearby Schools
| NAME: | DISTRICT: | DISTANCE: | |
|---|---|---|---|
|
Grade School
Manteno Elementary School |
5 | — | |
|
Middle School
Manteno Middle School |
5 | Not in DB | |
|
High School
Manteno High School |
5 | Not in DB | |
Property History
| DATE: | EVENT: | PRICE: | SOURCE: |
|---|---|---|---|
| 28 Oct, 2021 | Sold | $290,000 | MRED MLS |
| 26 Sep, 2021 | Under contract | $279,900 | MRED MLS |
| 16 Sep, 2021 | Listed for sale | $279,900 | MRED MLS |
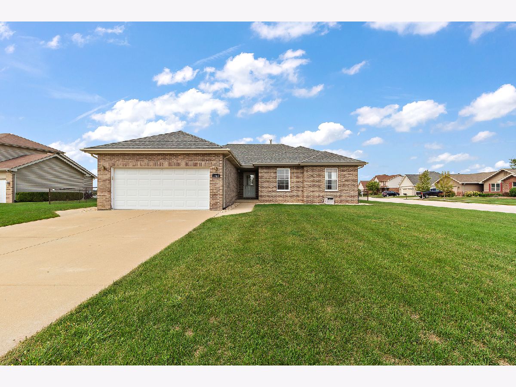
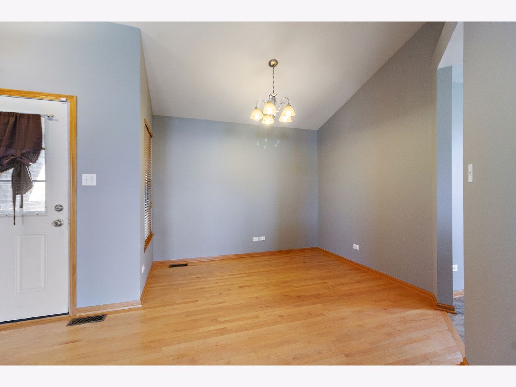
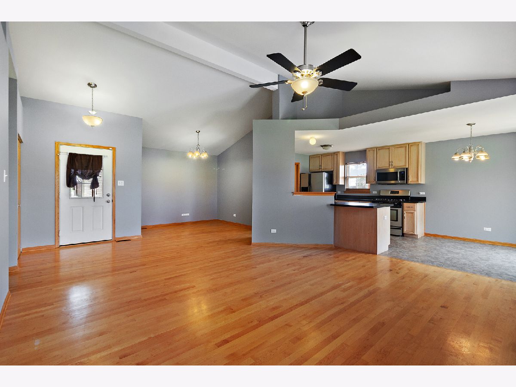
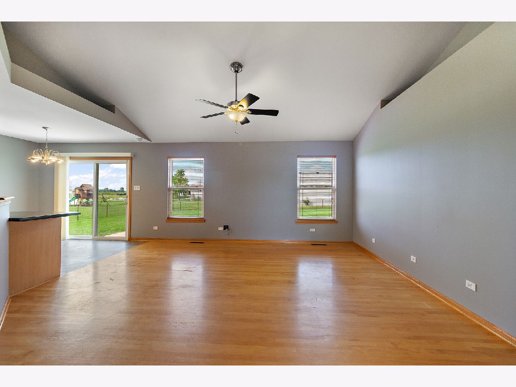
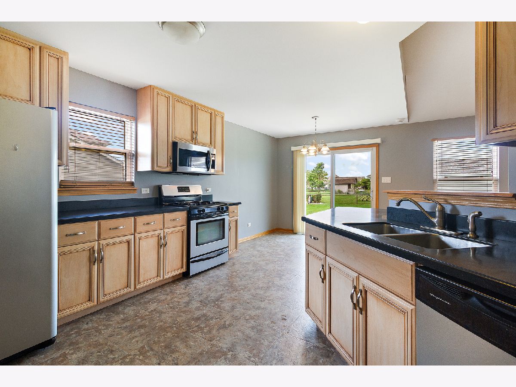
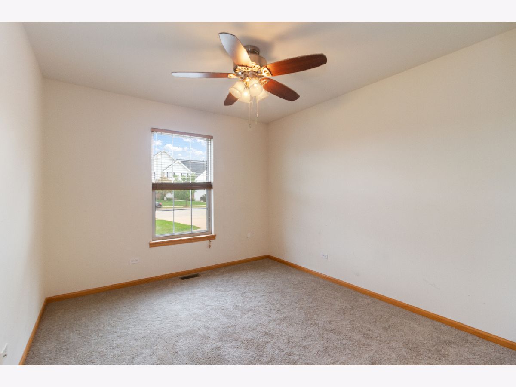
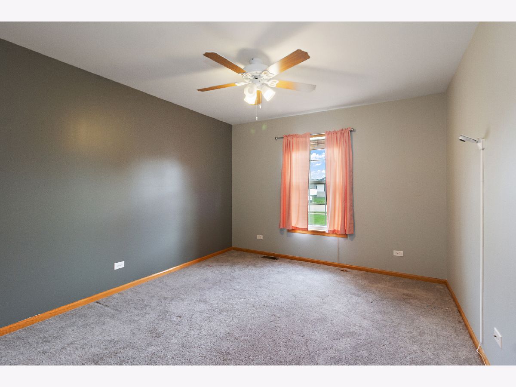
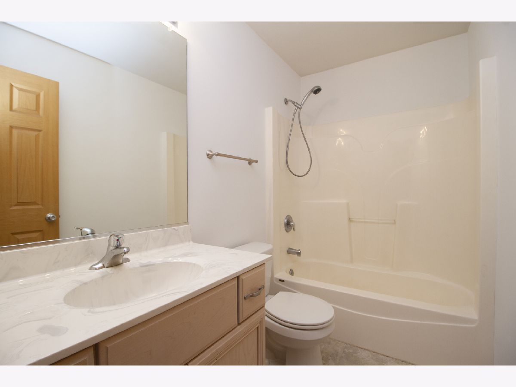
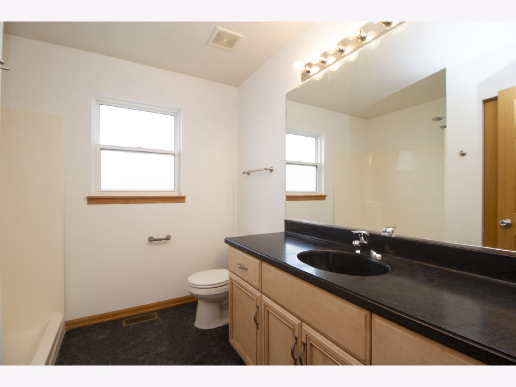
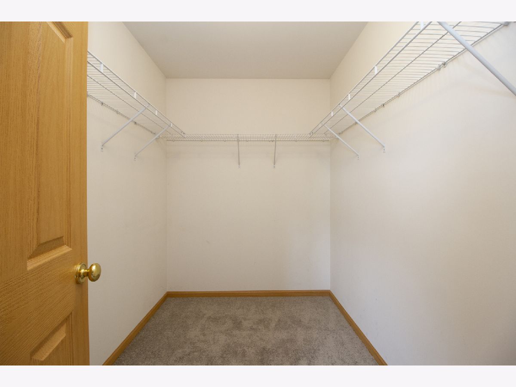
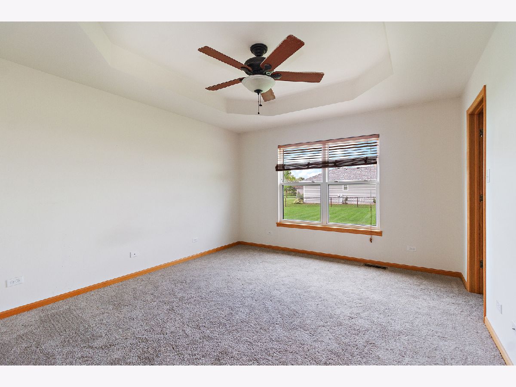
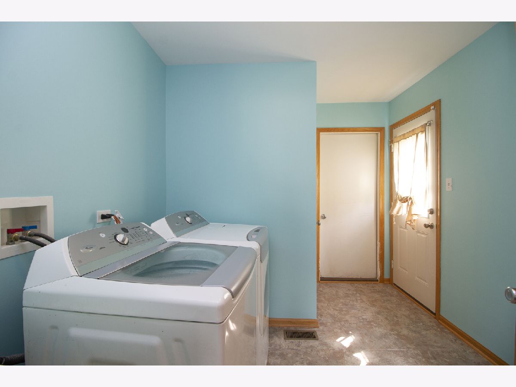
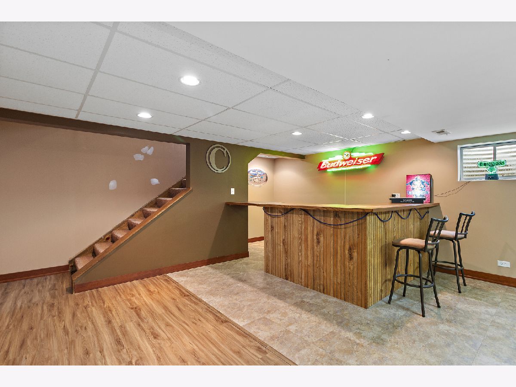
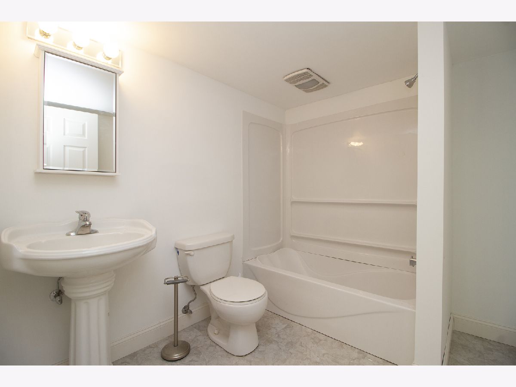
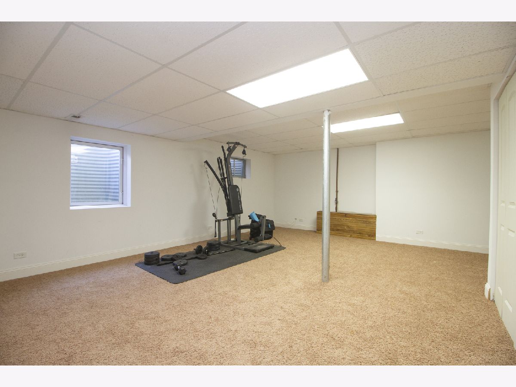
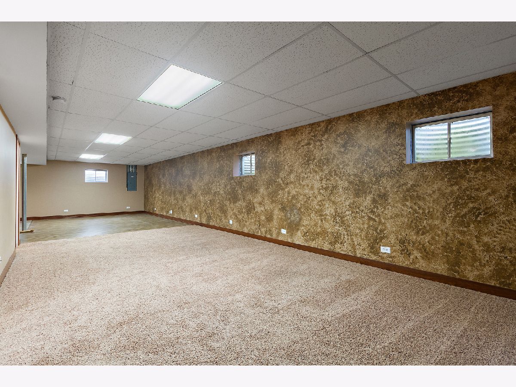
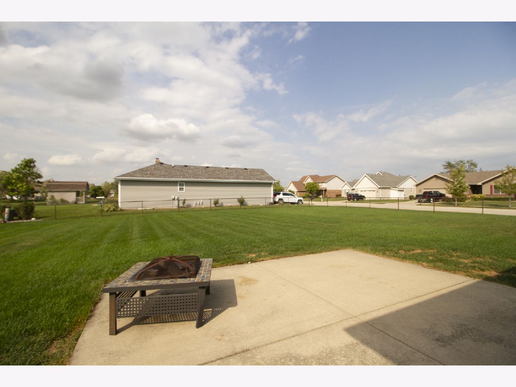
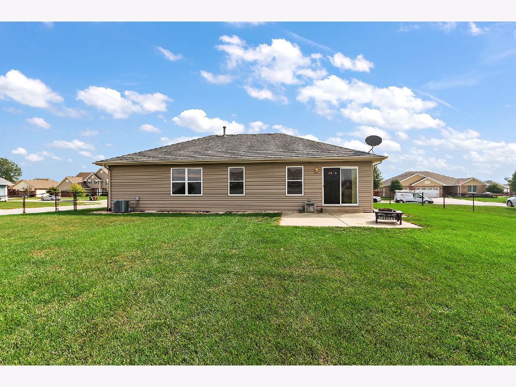
Room Specifics
Total Bedrooms: 4
Bedrooms Above Ground: 3
Bedrooms Below Ground: 1
Dimensions: —
Floor Type: Carpet
Dimensions: —
Floor Type: Carpet
Dimensions: —
Floor Type: Carpet
Full Bathrooms: 3
Bathroom Amenities: Double Shower
Bathroom in Basement: 1
Rooms: Recreation Room
Basement Description: Finished
Other Specifics
| 2.5 | |
| — | |
| Concrete | |
| Patio | |
| Corner Lot,Fenced Yard | |
| 166.48X100X145.90X102.38 | |
| — | |
| Full | |
| Vaulted/Cathedral Ceilings, Hardwood Floors, First Floor Bedroom, First Floor Laundry, First Floor Full Bath, Walk-In Closet(s) | |
| Range, Microwave, Dishwasher, Refrigerator, Washer, Dryer | |
| Not in DB | |
| Park | |
| — | |
| — | |
| — |
Tax History
| Year | Property Taxes |
|---|---|
| 2021 | $7,502 |
Contact Agent
Nearby Similar Homes
Nearby Sold Comparables
Contact Agent
Listing Provided By
McColly Bennett Real Estate

