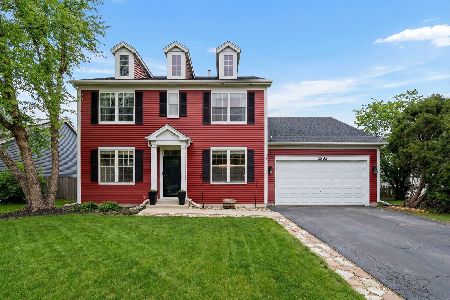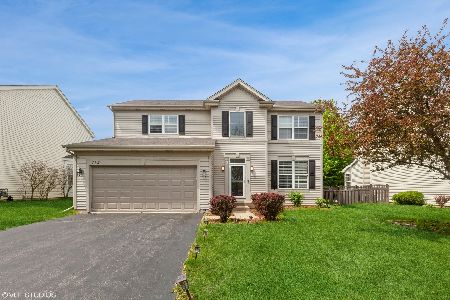1561 Glenside Drive, Bolingbrook, Illinois 60490
$305,000
|
Sold
|
|
| Status: | Closed |
| Sqft: | 2,250 |
| Cost/Sqft: | $142 |
| Beds: | 4 |
| Baths: | 3 |
| Year Built: | 2002 |
| Property Taxes: | $6,112 |
| Days On Market: | 6780 |
| Lot Size: | 0,00 |
Description
Warmth & beauty surrounds you in this lovely Ryland built home! You'll simply find more in this home than others for the same price. Amenities include:Light Maple Wood Flooring, 42" Maple Cabinetry, Granite Counter Tops & center Island, Extended Family Room w/Granite Surround F/P, Huge $20K brick pavers, White Trim/Doors, Upgraded Master Suite W/plant shelves & luxury bath, Prof. Landscaping & more! Plainfield School
Property Specifics
| Single Family | |
| — | |
| Traditional | |
| 2002 | |
| Partial | |
| DURHAM | |
| No | |
| — |
| Will | |
| Somerfield | |
| 75 / Quarterly | |
| None | |
| Lake Michigan | |
| Public Sewer, Sewer-Storm | |
| 06632291 | |
| 1202193100110000 |
Nearby Schools
| NAME: | DISTRICT: | DISTANCE: | |
|---|---|---|---|
|
Grade School
Liberty Elementary School |
202 | — | |
|
High School
Plainfield |
202 | Not in DB | |
Property History
| DATE: | EVENT: | PRICE: | SOURCE: |
|---|---|---|---|
| 26 Oct, 2007 | Sold | $305,000 | MRED MLS |
| 28 Sep, 2007 | Under contract | $319,900 | MRED MLS |
| 7 Aug, 2007 | Listed for sale | $319,900 | MRED MLS |
Room Specifics
Total Bedrooms: 4
Bedrooms Above Ground: 4
Bedrooms Below Ground: 0
Dimensions: —
Floor Type: Carpet
Dimensions: —
Floor Type: Carpet
Dimensions: —
Floor Type: Carpet
Full Bathrooms: 3
Bathroom Amenities: Whirlpool,Separate Shower,Double Sink
Bathroom in Basement: 0
Rooms: Breakfast Room,Utility Room-1st Floor
Basement Description: Crawl
Other Specifics
| 2 | |
| Concrete Perimeter | |
| Asphalt | |
| Patio | |
| — | |
| 75X142 | |
| — | |
| Full | |
| Vaulted/Cathedral Ceilings | |
| Range, Microwave, Dishwasher, Refrigerator, Disposal | |
| Not in DB | |
| Sidewalks, Street Paved | |
| — | |
| — | |
| Wood Burning, Attached Fireplace Doors/Screen, Gas Log |
Tax History
| Year | Property Taxes |
|---|---|
| 2007 | $6,112 |
Contact Agent
Nearby Similar Homes
Nearby Sold Comparables
Contact Agent
Listing Provided By
RE/MAX of Naperville










