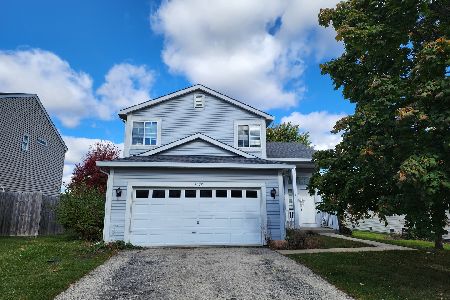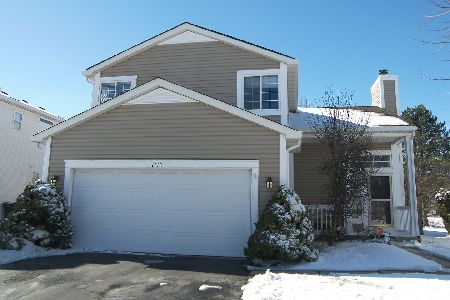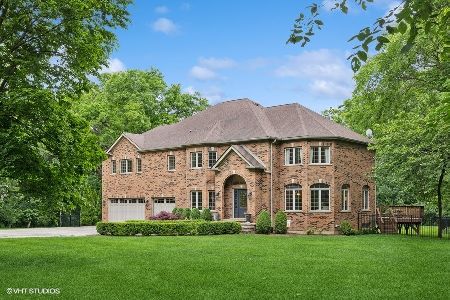1561 Thorneberry Court, Libertyville, Illinois 60048
$620,000
|
Sold
|
|
| Status: | Closed |
| Sqft: | 4,200 |
| Cost/Sqft: | $150 |
| Beds: | 5 |
| Baths: | 5 |
| Year Built: | 2004 |
| Property Taxes: | $21,846 |
| Days On Market: | 1534 |
| Lot Size: | 1,74 |
Description
Gorgeous all brick custom home on over 1.7 acre fenced and wooded lot. Stunning millwork and hardwood floors throughout first and second floors. The dramatic two-story Foyer and Great Room showcase the sun drenched open floor plan. Entertaining will be a dream in the beautiful "Cook's Kitchen" with high-end stainless appliances, honed granite island and a generous Eating Area which opens to the second exterior deck and backyard. The private first floor Office has a wall of windows and opens to one of the two exterior decks with views of the serene fenced backyard. The second floor has an enormous Master Suite with a huge walk-in closet, stunning marble master bath which includes two sinks, separate soaking tub and a seamless glass shower; four additional bedrooms, two full baths and a laundry. The fully finished lower level has a Recreation Room, a 6th Bedroom with a full bath, a Media Room and an Exercise Room. The fenced backyard is your personal oasis with views from both decks of mature trees, gardens and a new playset. Come for a visit, you will want to stay. 1561Thorneberry.info
Property Specifics
| Single Family | |
| — | |
| Traditional | |
| 2004 | |
| Full | |
| — | |
| No | |
| 1.74 |
| Lake | |
| Meadow Woods | |
| 350 / Annual | |
| Other | |
| Lake Michigan | |
| Public Sewer | |
| 11232341 | |
| 07353010170000 |
Nearby Schools
| NAME: | DISTRICT: | DISTANCE: | |
|---|---|---|---|
|
Grade School
Woodland Elementary School |
50 | — | |
|
Middle School
Woodland Intermediate School |
50 | Not in DB | |
|
High School
Warren Township High School |
121 | Not in DB | |
Property History
| DATE: | EVENT: | PRICE: | SOURCE: |
|---|---|---|---|
| 28 May, 2009 | Sold | $445,900 | MRED MLS |
| 21 Apr, 2009 | Under contract | $445,900 | MRED MLS |
| — | Last price change | $509,800 | MRED MLS |
| 5 Jan, 2009 | Listed for sale | $527,900 | MRED MLS |
| 19 Jul, 2012 | Sold | $650,000 | MRED MLS |
| 16 Jun, 2012 | Under contract | $699,000 | MRED MLS |
| 30 May, 2012 | Listed for sale | $699,000 | MRED MLS |
| 17 Jun, 2020 | Sold | $520,000 | MRED MLS |
| 6 May, 2020 | Under contract | $529,900 | MRED MLS |
| — | Last price change | $539,900 | MRED MLS |
| 17 Feb, 2020 | Listed for sale | $539,900 | MRED MLS |
| 30 Dec, 2021 | Sold | $620,000 | MRED MLS |
| 2 Dec, 2021 | Under contract | $630,000 | MRED MLS |
| — | Last price change | $640,000 | MRED MLS |
| 2 Oct, 2021 | Listed for sale | $640,000 | MRED MLS |
| 27 Aug, 2025 | Sold | $800,000 | MRED MLS |
| 14 Jul, 2025 | Under contract | $825,000 | MRED MLS |
| 19 Jun, 2025 | Listed for sale | $825,000 | MRED MLS |
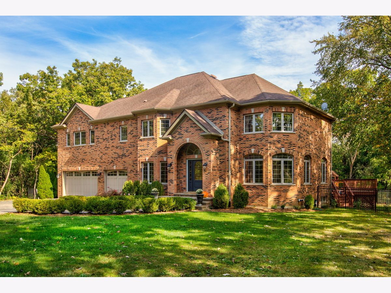
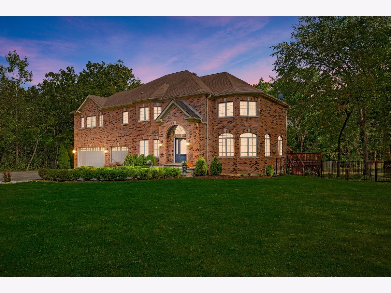
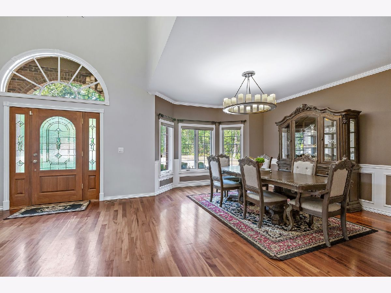
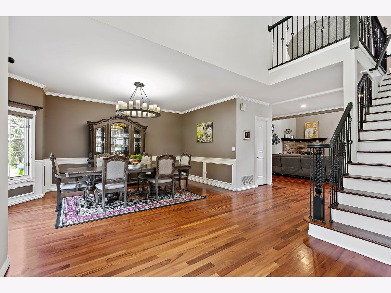
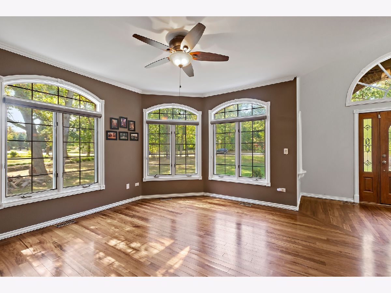
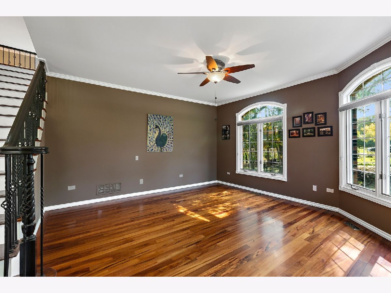
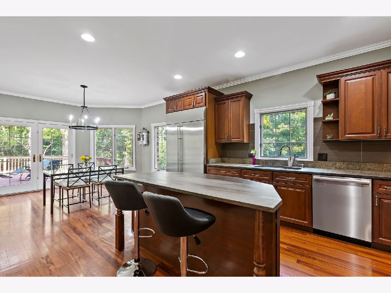
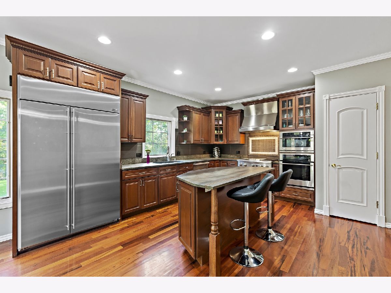
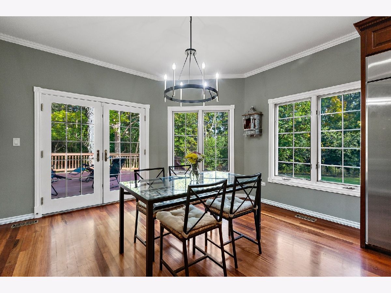
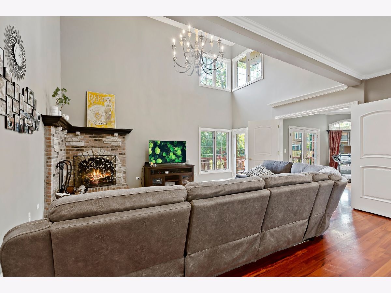
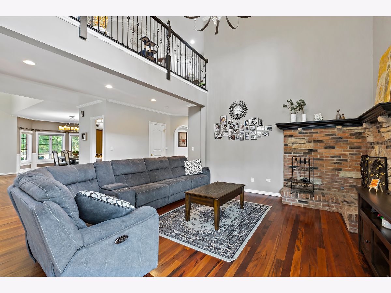
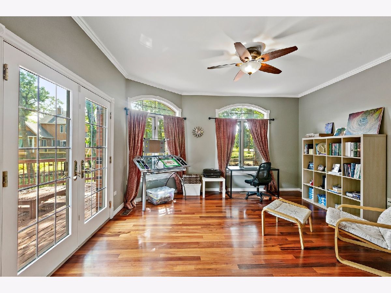
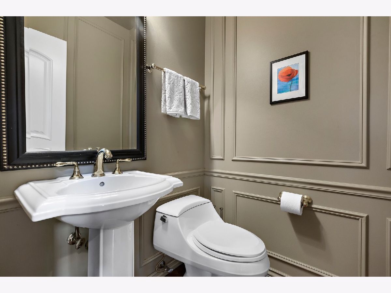
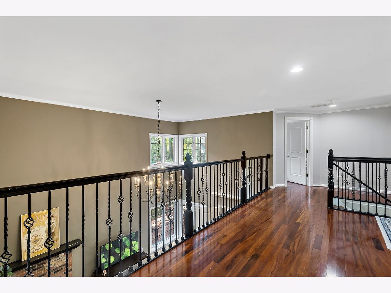
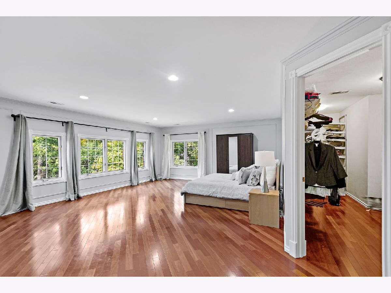
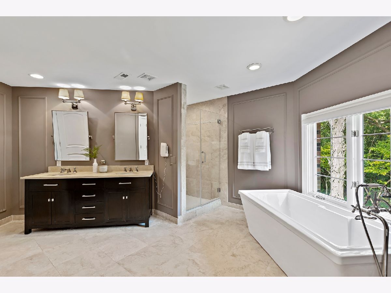
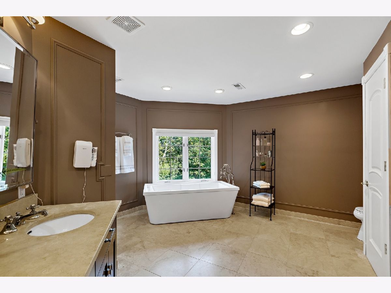
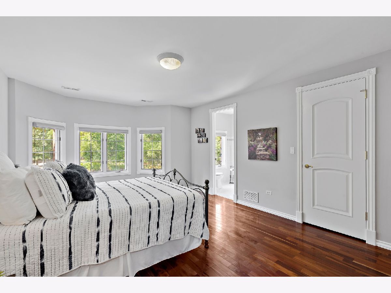
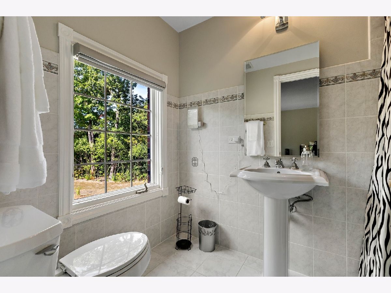
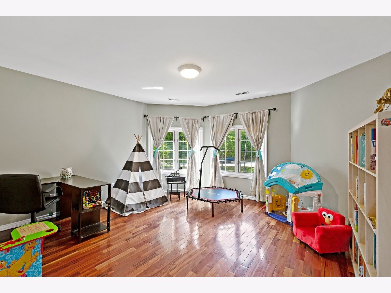
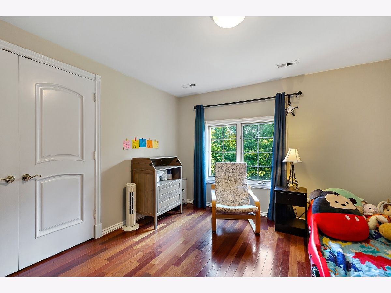
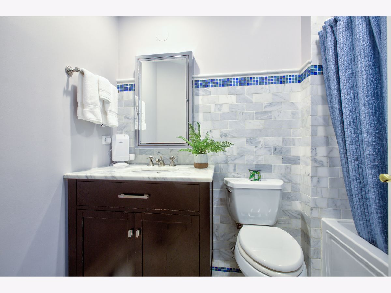
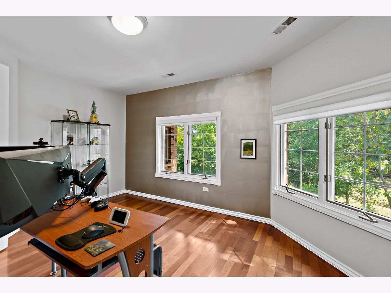
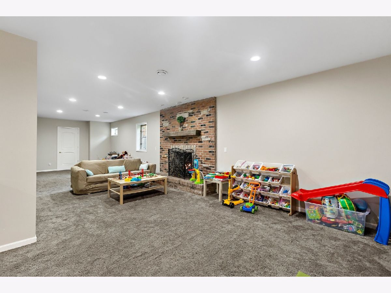
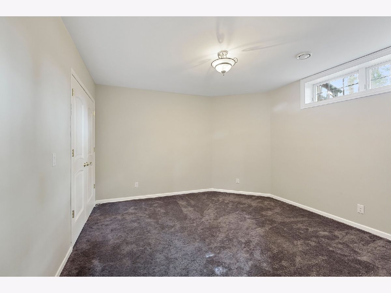
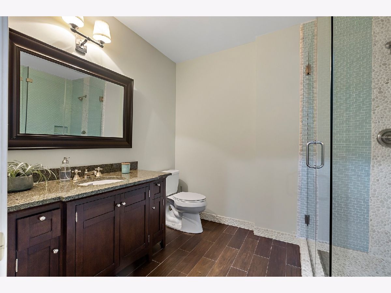
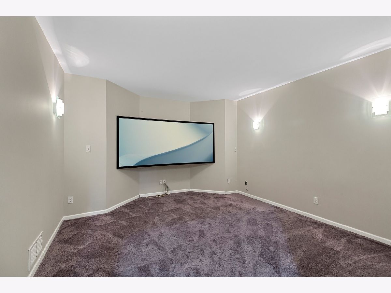
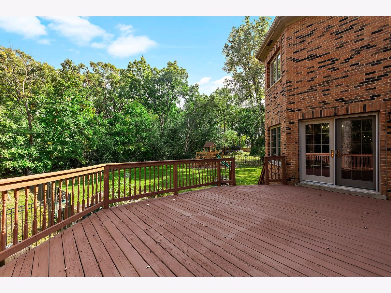
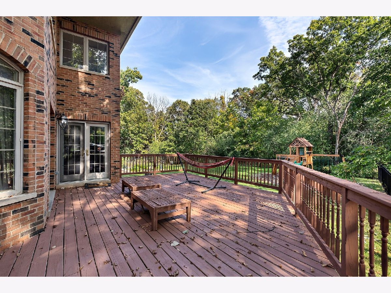
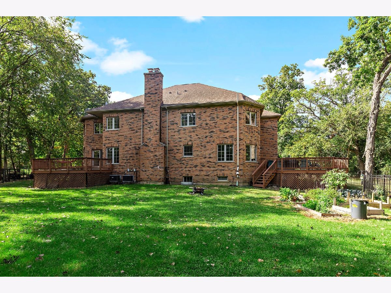
Room Specifics
Total Bedrooms: 6
Bedrooms Above Ground: 5
Bedrooms Below Ground: 1
Dimensions: —
Floor Type: Hardwood
Dimensions: —
Floor Type: Hardwood
Dimensions: —
Floor Type: Hardwood
Dimensions: —
Floor Type: —
Dimensions: —
Floor Type: —
Full Bathrooms: 5
Bathroom Amenities: Separate Shower,Double Sink,Soaking Tub
Bathroom in Basement: 1
Rooms: Bedroom 5,Bedroom 6,Recreation Room,Eating Area,Exercise Room,Media Room,Office,Foyer,Mud Room
Basement Description: Finished
Other Specifics
| 3 | |
| Concrete Perimeter | |
| Asphalt | |
| Deck, Storms/Screens | |
| Cul-De-Sac,Fenced Yard,Landscaped,Wooded | |
| 113 X 44 X 27 X 350 X 260 | |
| Full,Unfinished | |
| Full | |
| Vaulted/Cathedral Ceilings, Hardwood Floors, Second Floor Laundry, Walk-In Closet(s) | |
| Double Oven, Microwave, Dishwasher, Refrigerator, High End Refrigerator, Washer, Dryer, Disposal, Stainless Steel Appliance(s) | |
| Not in DB | |
| Street Paved | |
| — | |
| — | |
| Wood Burning, Gas Starter |
Tax History
| Year | Property Taxes |
|---|---|
| 2009 | $27,926 |
| 2012 | $19,458 |
| 2020 | $23,478 |
| 2021 | $21,846 |
| 2025 | $25,264 |
Contact Agent
Nearby Similar Homes
Nearby Sold Comparables
Contact Agent
Listing Provided By
Coldwell Banker Realty

