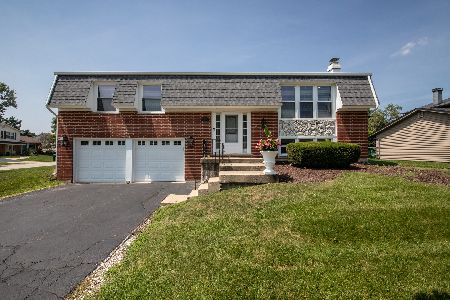1561 Von Braun Trail, Elk Grove Village, Illinois 60007
$375,000
|
Sold
|
|
| Status: | Closed |
| Sqft: | 2,245 |
| Cost/Sqft: | $170 |
| Beds: | 4 |
| Baths: | 3 |
| Year Built: | 1974 |
| Property Taxes: | $7,466 |
| Days On Market: | 2721 |
| Lot Size: | 0,21 |
Description
Expanded 4 bedroom 2-1/2 bath Elm model with sub-basement! Features kitchen with granite counters, stainless steel appliances, newer cabinets and flooring, breakfast bar and separate eating area with skylights. French doors off diningroom opens to separate den or office area. Perfect for working from home. Enjoy the cozy familyroom great for watching t.v or just lounging. Spacious master bedroom with updated bath and 2 additional bedrooms are upstairs, while fourth bedroom is on main level. But that's not all! Newly carpeted sub-basement provides additional room for entertaining, or kids to play. New roof, and gutters 2017. Concrete driveway 2012. Furnace, A/C 2009. Thermal pane windows. Close to shopping and transportation. To top it off, highly desired school districts 54 and 211!
Property Specifics
| Single Family | |
| — | |
| Tri-Level | |
| 1974 | |
| Partial | |
| EXPANDED ELM | |
| No | |
| 0.21 |
| Cook | |
| Winston Grove | |
| 0 / Not Applicable | |
| None | |
| Lake Michigan | |
| Public Sewer | |
| 10046418 | |
| 07364090270000 |
Nearby Schools
| NAME: | DISTRICT: | DISTANCE: | |
|---|---|---|---|
|
Grade School
Adlai Stevenson Elementary Schoo |
54 | — | |
|
Middle School
Margaret Mead Junior High School |
54 | Not in DB | |
|
High School
J B Conant High School |
211 | Not in DB | |
Property History
| DATE: | EVENT: | PRICE: | SOURCE: |
|---|---|---|---|
| 26 Sep, 2018 | Sold | $375,000 | MRED MLS |
| 16 Sep, 2018 | Under contract | $382,000 | MRED MLS |
| — | Last price change | $389,000 | MRED MLS |
| 9 Aug, 2018 | Listed for sale | $389,000 | MRED MLS |
Room Specifics
Total Bedrooms: 4
Bedrooms Above Ground: 4
Bedrooms Below Ground: 0
Dimensions: —
Floor Type: Carpet
Dimensions: —
Floor Type: Carpet
Dimensions: —
Floor Type: Carpet
Full Bathrooms: 3
Bathroom Amenities: —
Bathroom in Basement: 0
Rooms: Eating Area,Office
Basement Description: Partially Finished,Crawl
Other Specifics
| 2 | |
| Concrete Perimeter | |
| Concrete | |
| Deck, Storms/Screens | |
| Fenced Yard | |
| 81X119X79X119 | |
| Unfinished | |
| Full | |
| Vaulted/Cathedral Ceilings, Skylight(s), First Floor Bedroom | |
| Range, Microwave, Dishwasher, Refrigerator, Washer, Dryer, Stainless Steel Appliance(s) | |
| Not in DB | |
| Sidewalks, Street Lights, Street Paved | |
| — | |
| — | |
| — |
Tax History
| Year | Property Taxes |
|---|---|
| 2018 | $7,466 |
Contact Agent
Nearby Sold Comparables
Contact Agent
Listing Provided By
Berkshire Hathaway HomeServices American Heritage






