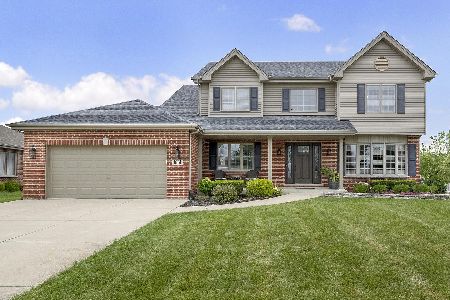1561 Witham Lane, Woodridge, Illinois 60517
$500,500
|
Sold
|
|
| Status: | Closed |
| Sqft: | 3,091 |
| Cost/Sqft: | $161 |
| Beds: | 4 |
| Baths: | 3 |
| Year Built: | 2006 |
| Property Taxes: | $9,505 |
| Days On Market: | 1585 |
| Lot Size: | 0,26 |
Description
Welcome to this stunning brick home, located in Lemont school district! The inviting foyer leads to formal living and dining rooms, with an abundance of natural light through the 2-story bay window. Enjoy meals in the amazing chef's kitchen featuring gorgeous hardwood floors, beautiful blond cabinetry, sleek black appliances, breakfast bar and eating area. An open and spacious family room leads to a private den with french doors, perfect for working from home. Upstairs, you will find a hall bath and 4 generously sized bedrooms. Retreat at day's end to the luxurious step-down owner's suite with vaulted ceiling, private bath and walk-in closet. Additional storage and potential living space can be found in the unfinished basement. Outside, relax on the large stamped concrete patio, overlooking the private, fully-fenced yard with scenic views of preserved wetlands. This home has great curb appeal - professional exterior lighting, mature landscaping and 3 car garage. Book your showing today!
Property Specifics
| Single Family | |
| — | |
| — | |
| 2006 | |
| Full | |
| — | |
| No | |
| 0.26 |
| Du Page | |
| Farmingdale Village | |
| — / Not Applicable | |
| None | |
| Public | |
| Public Sewer | |
| 11166392 | |
| 1007115005 |
Nearby Schools
| NAME: | DISTRICT: | DISTANCE: | |
|---|---|---|---|
|
Grade School
River Valley Elementary School |
113A | — | |
|
Middle School
Old Quarry Middle School |
113A | Not in DB | |
|
High School
Lemont Twp High School |
210 | Not in DB | |
Property History
| DATE: | EVENT: | PRICE: | SOURCE: |
|---|---|---|---|
| 27 Aug, 2021 | Sold | $500,500 | MRED MLS |
| 26 Jul, 2021 | Under contract | $499,000 | MRED MLS |
| 23 Jul, 2021 | Listed for sale | $499,000 | MRED MLS |
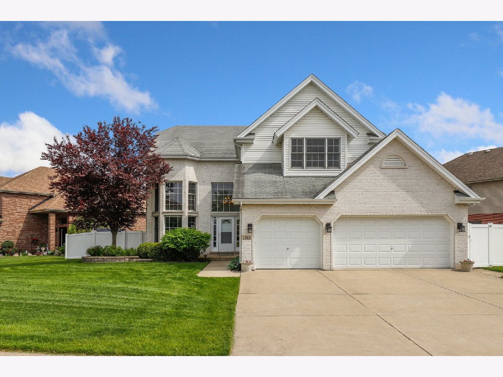
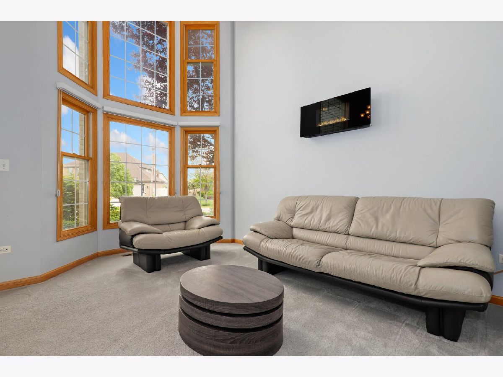
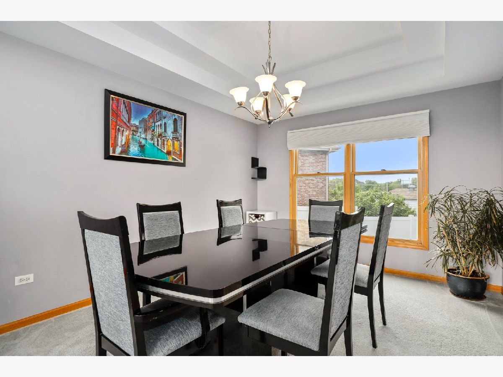
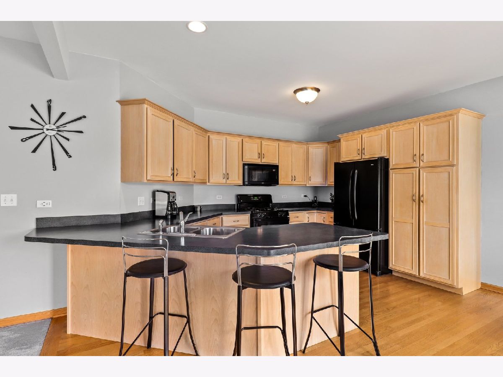
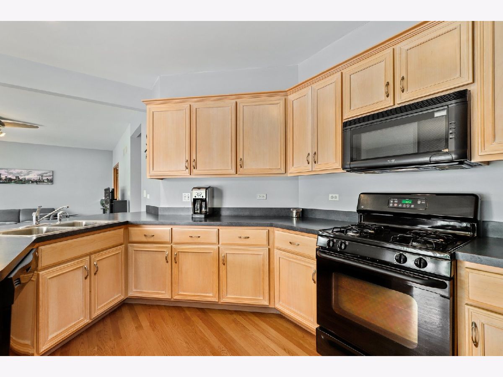
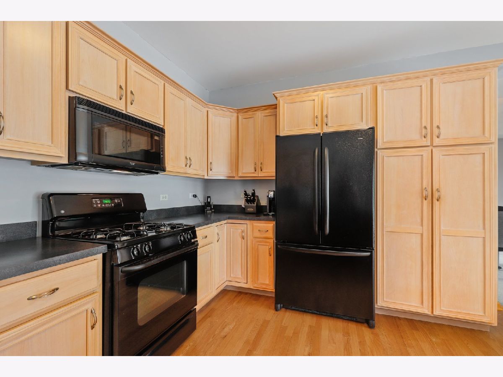
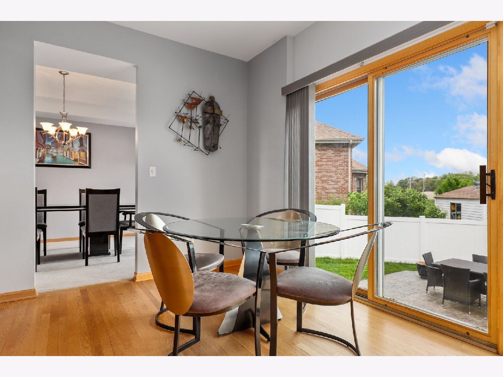
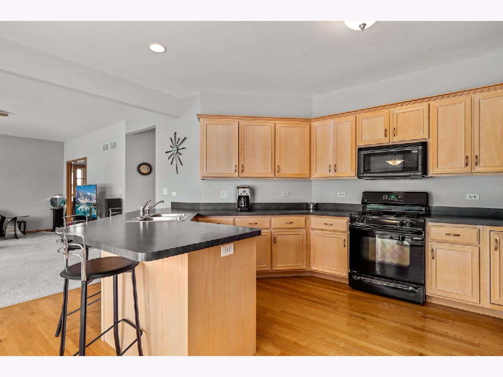
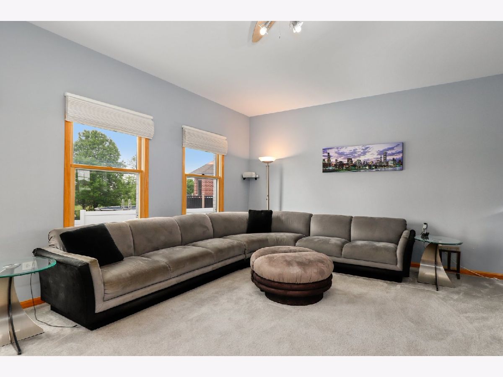
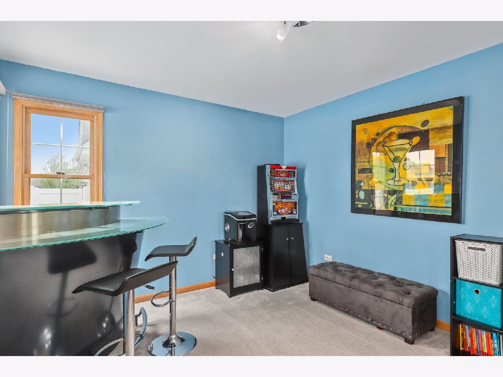
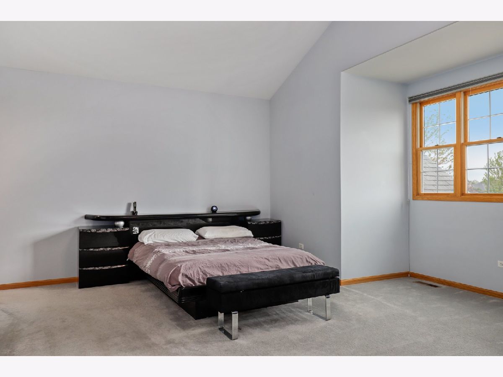
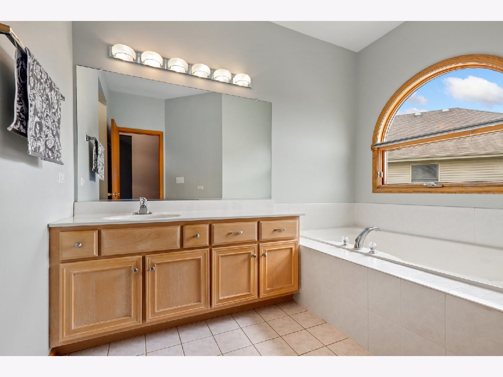
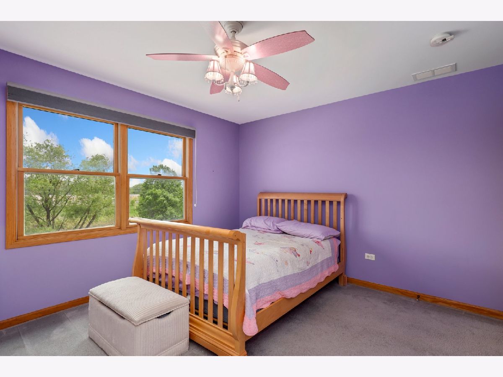
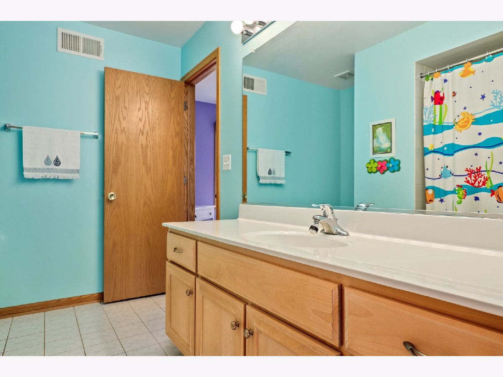
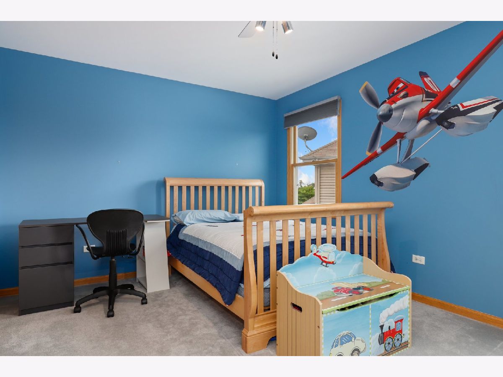
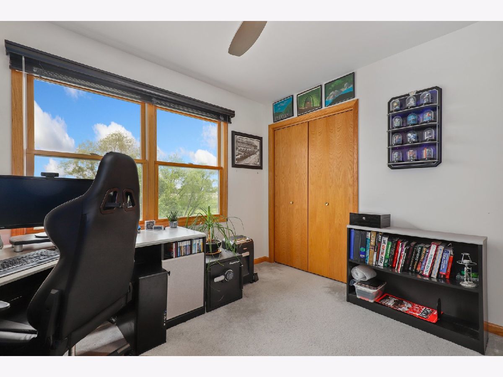
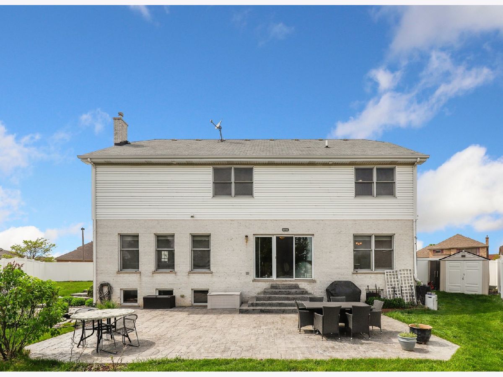
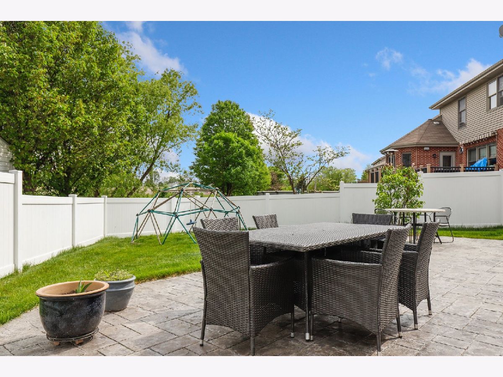
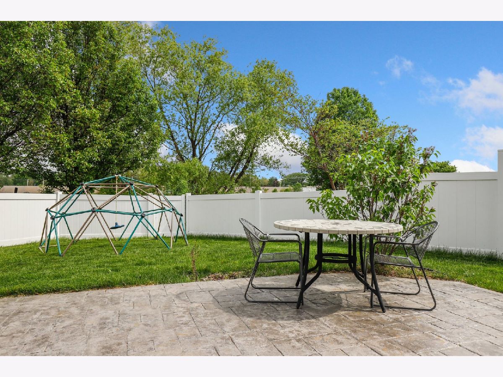
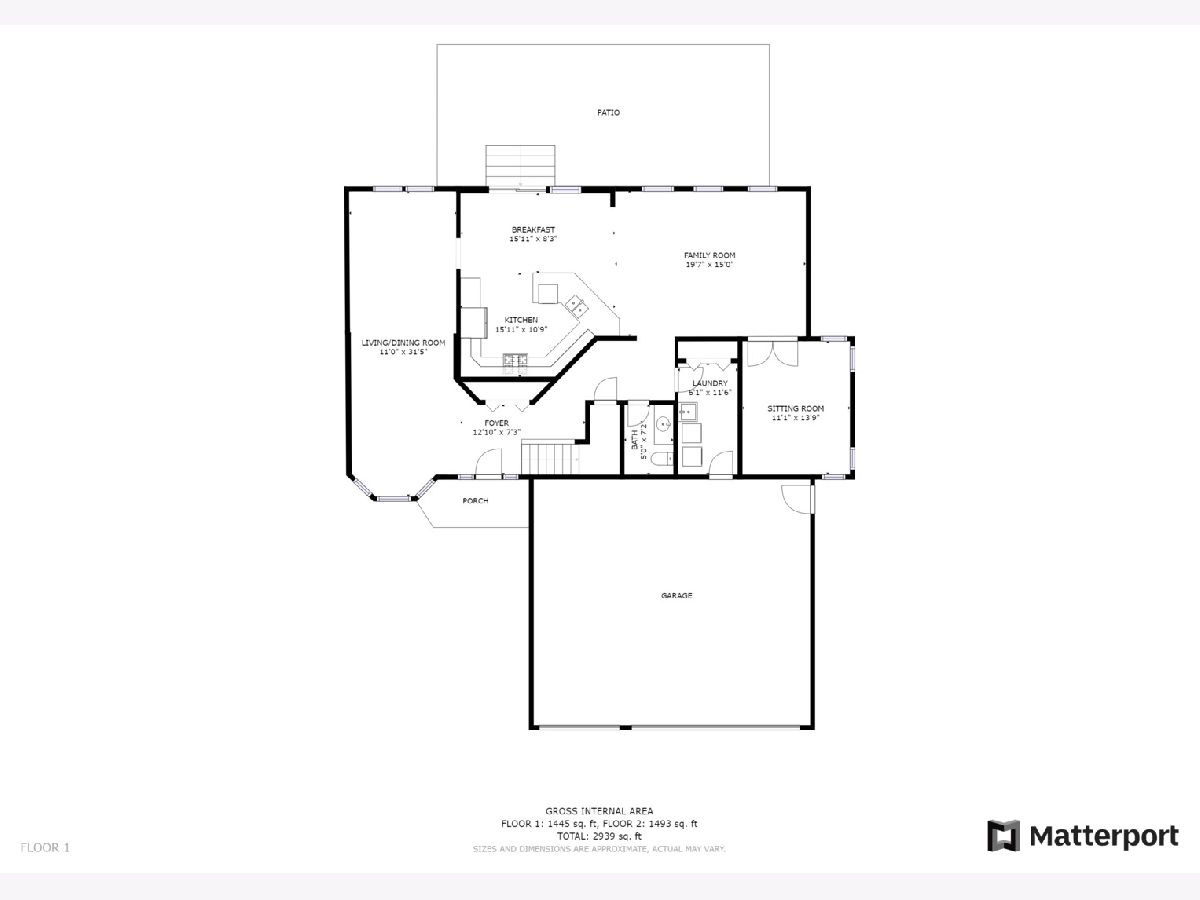
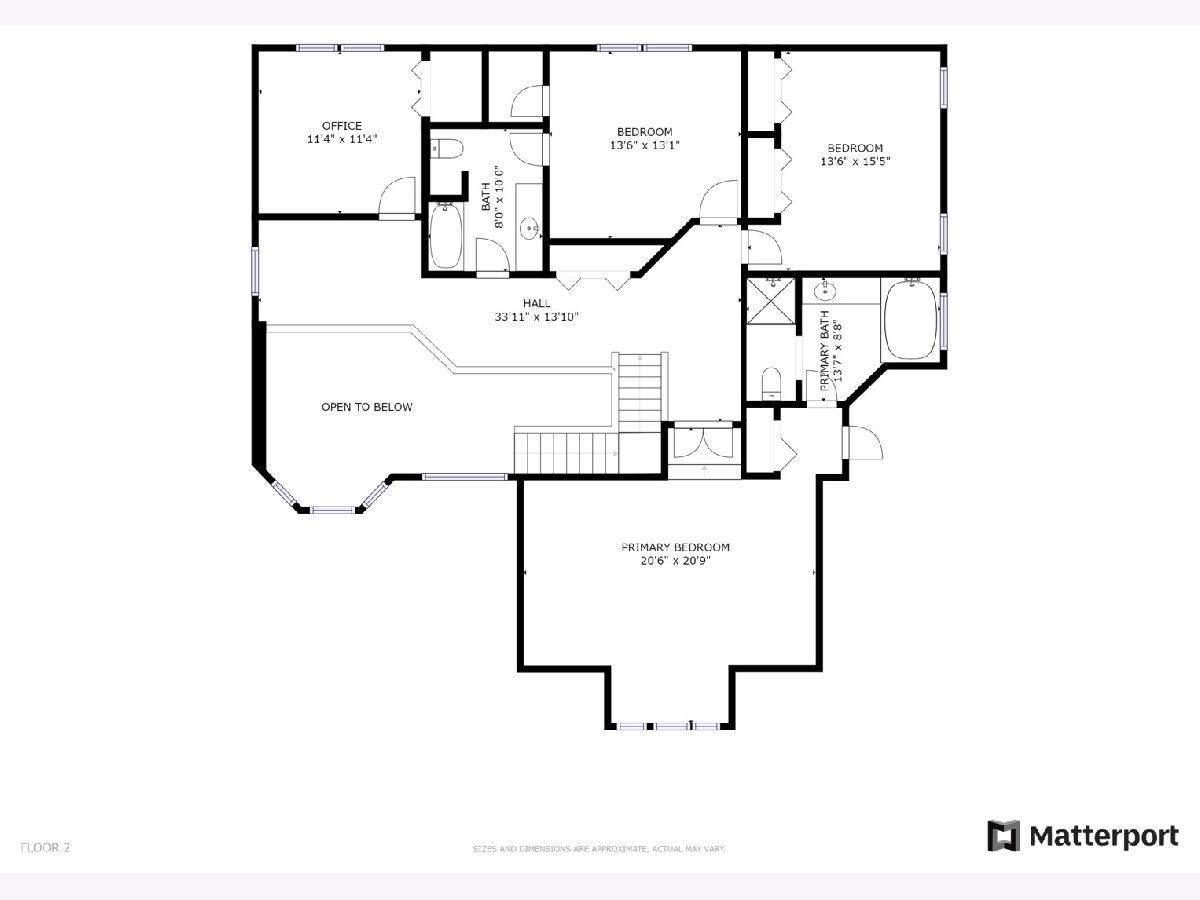
Room Specifics
Total Bedrooms: 4
Bedrooms Above Ground: 4
Bedrooms Below Ground: 0
Dimensions: —
Floor Type: Carpet
Dimensions: —
Floor Type: Carpet
Dimensions: —
Floor Type: Carpet
Full Bathrooms: 3
Bathroom Amenities: Whirlpool,Separate Shower,Soaking Tub
Bathroom in Basement: 0
Rooms: Sitting Room,Breakfast Room
Basement Description: Unfinished
Other Specifics
| 3 | |
| Concrete Perimeter | |
| Concrete | |
| Patio, Porch, Storms/Screens | |
| — | |
| 172X126X132 | |
| — | |
| Full | |
| Vaulted/Cathedral Ceilings, Hardwood Floors, First Floor Laundry, Walk-In Closet(s) | |
| Range, Microwave, Dishwasher, Refrigerator, Washer, Dryer, Disposal | |
| Not in DB | |
| Park, Curbs, Sidewalks, Street Lights, Street Paved | |
| — | |
| — | |
| — |
Tax History
| Year | Property Taxes |
|---|---|
| 2021 | $9,505 |
Contact Agent
Nearby Similar Homes
Nearby Sold Comparables
Contact Agent
Listing Provided By
Redfin Corporation



