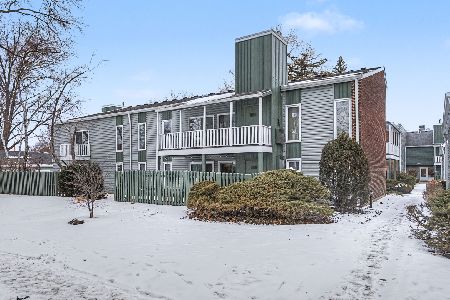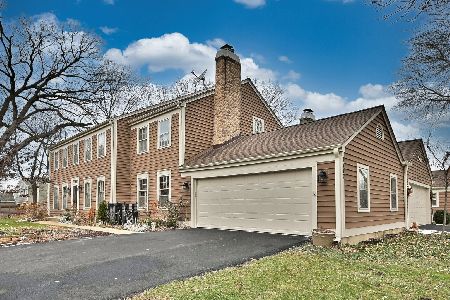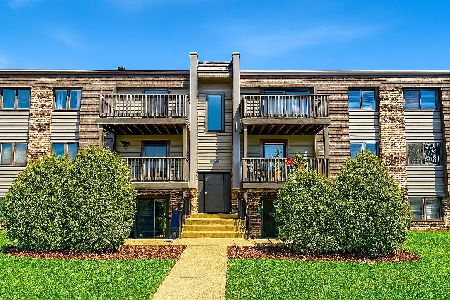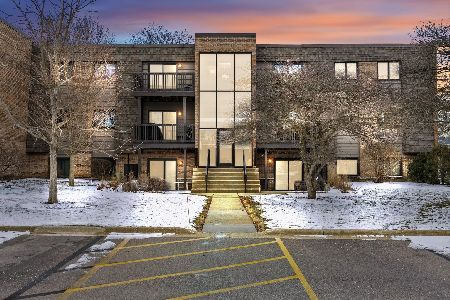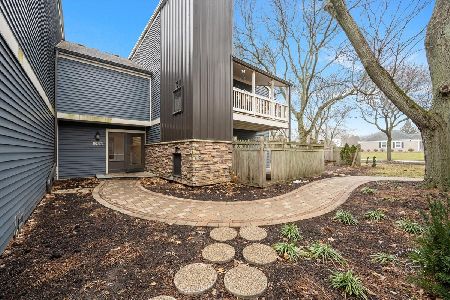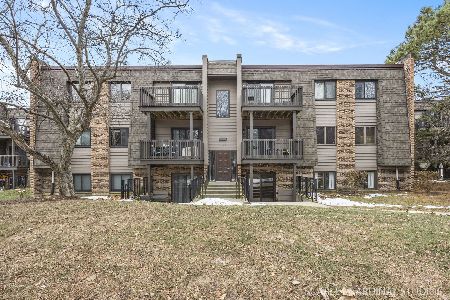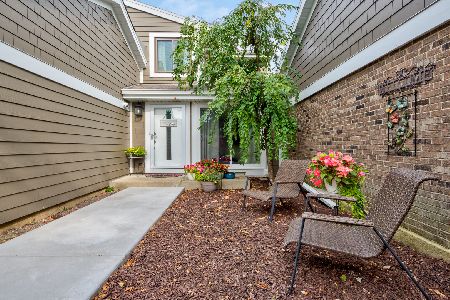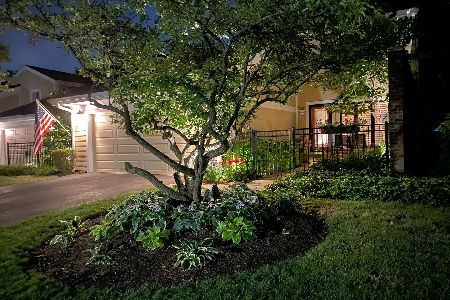1561 Woodhaven Street, Wheaton, Illinois 60189
$316,000
|
Sold
|
|
| Status: | Closed |
| Sqft: | 1,996 |
| Cost/Sqft: | $160 |
| Beds: | 4 |
| Baths: | 3 |
| Year Built: | 1974 |
| Property Taxes: | $5,505 |
| Days On Market: | 1878 |
| Lot Size: | 0,00 |
Description
Beautiful and in excellent condition describes this 4 bedroom townhome. Gated courtyard greets you as you enter the home. Gleaming hardwood flooring in the entry, family room and kitchen. (Hardwood under carpet in dining & living rooms and den.) Kitchen has white painted cabinetry, granite countertops, stainless appliances, huge pantry which could also be laundry area as hook ups are in place. Lovely formal dining area opens to huge living room with gas log burning fireplace. Family Room, Kitchen & Dining room all look out to patio with sliding glass doors letting in tons of natural light. Updated powder room and a first floor den looking out to front courtyard. Huge master bedroom with private en suite and walk-in closet. Full unfinished basement that has been prepped to add drywall. New updates include: Furnace 2014, CAC 2019, Refrigerator 2019, HWH 2020, Shades in bedrooms 2020, 2 sump pumps 2020. Exterior is composite siding. Dining room light fixture does not stay.
Property Specifics
| Condos/Townhomes | |
| 2 | |
| — | |
| 1974 | |
| Full | |
| 2 STORY | |
| No | |
| — |
| Du Page | |
| Streams Villa | |
| 335 / Monthly | |
| Insurance,Exterior Maintenance,Lawn Care,Snow Removal | |
| Lake Michigan | |
| Public Sewer | |
| 10953735 | |
| 0519412010 |
Nearby Schools
| NAME: | DISTRICT: | DISTANCE: | |
|---|---|---|---|
|
Grade School
Madison Elementary School |
200 | — | |
|
Middle School
Edison Middle School |
200 | Not in DB | |
|
High School
Wheaton Warrenville South H S |
200 | Not in DB | |
Property History
| DATE: | EVENT: | PRICE: | SOURCE: |
|---|---|---|---|
| 5 Mar, 2021 | Sold | $316,000 | MRED MLS |
| 30 Dec, 2020 | Under contract | $319,900 | MRED MLS |
| 15 Dec, 2020 | Listed for sale | $319,900 | MRED MLS |
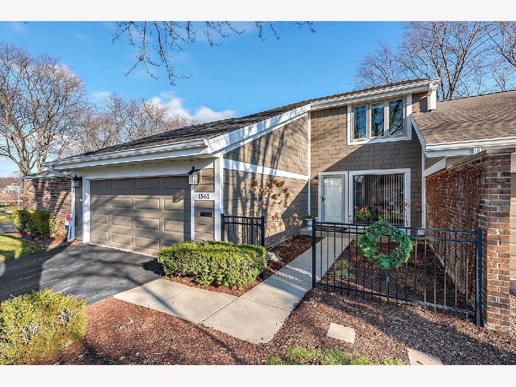
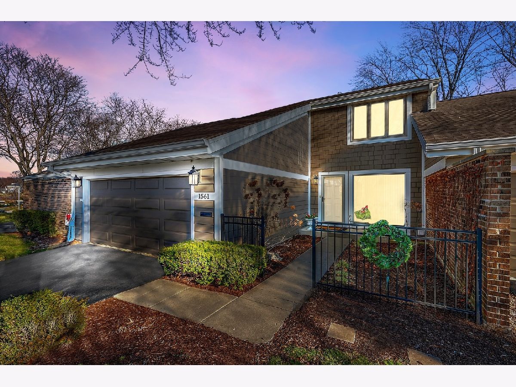
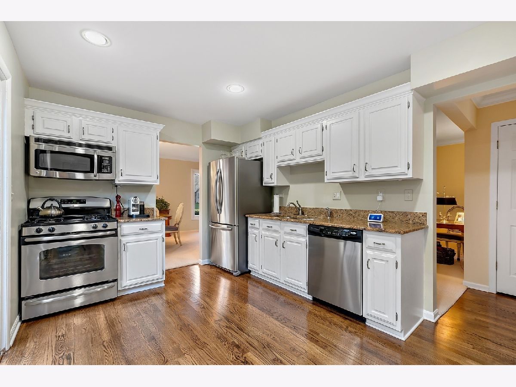
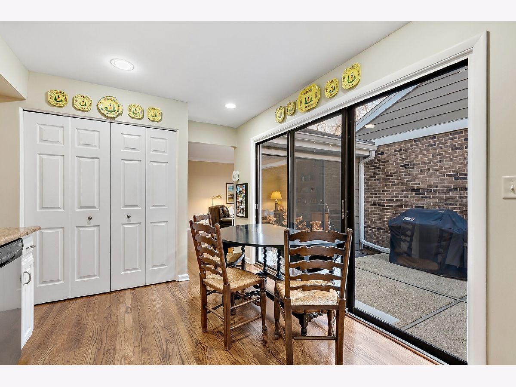
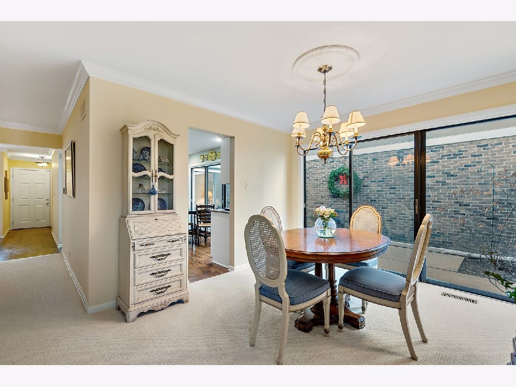
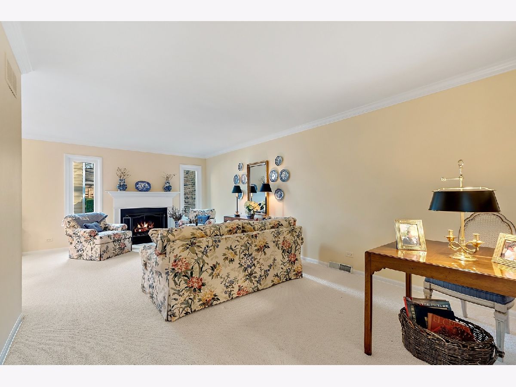
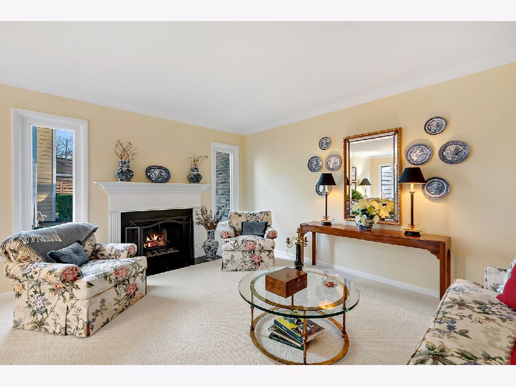
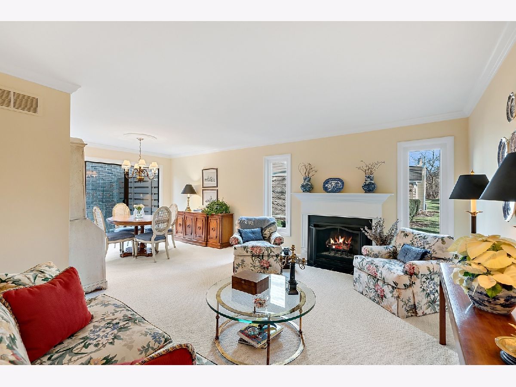
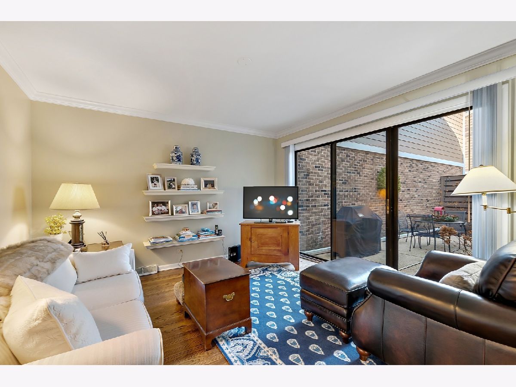
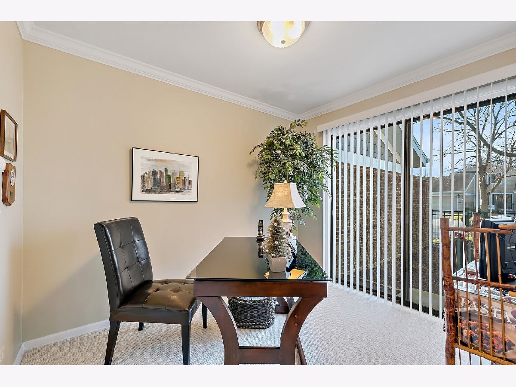
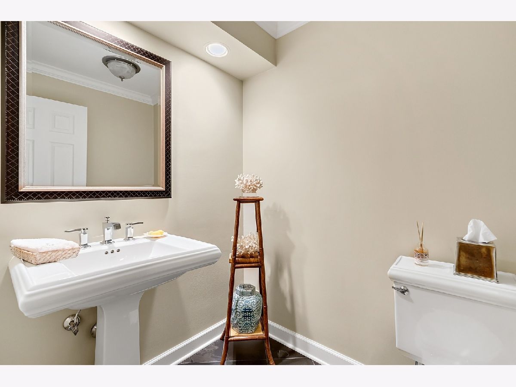
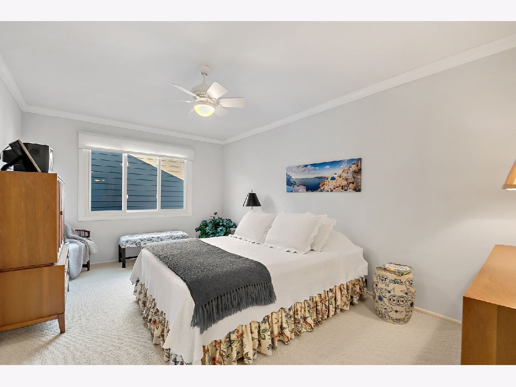
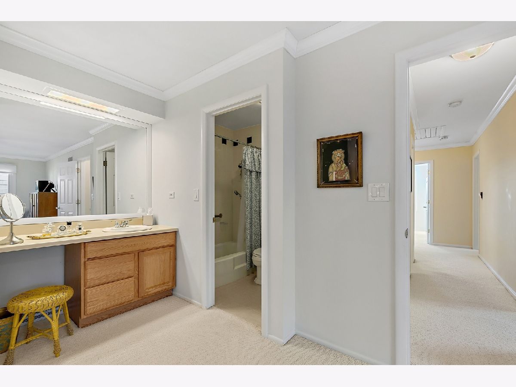
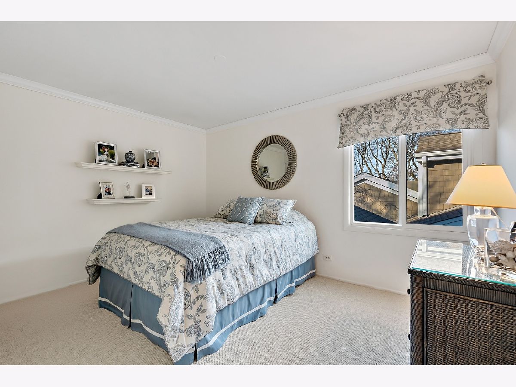
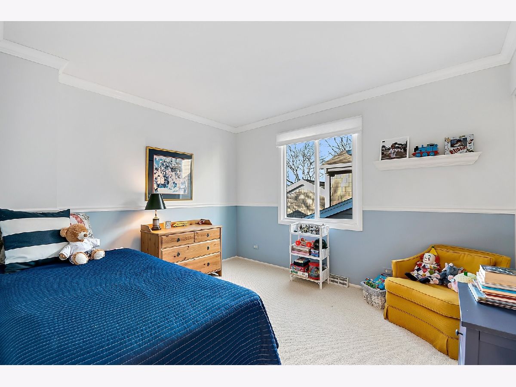
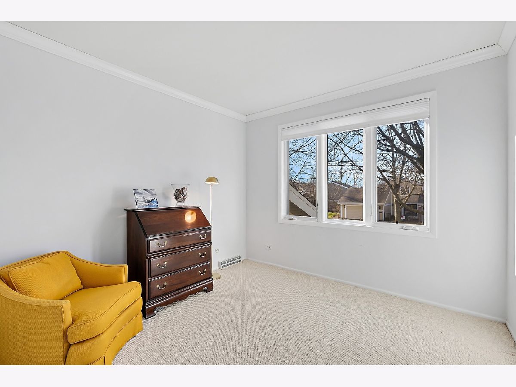
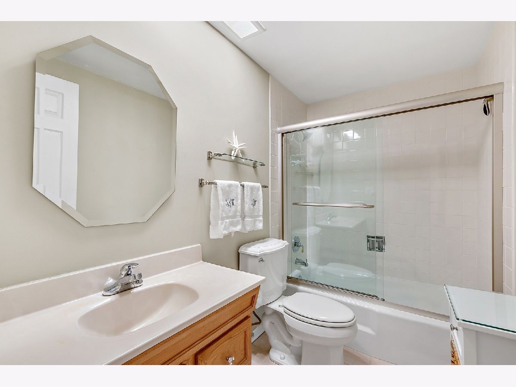
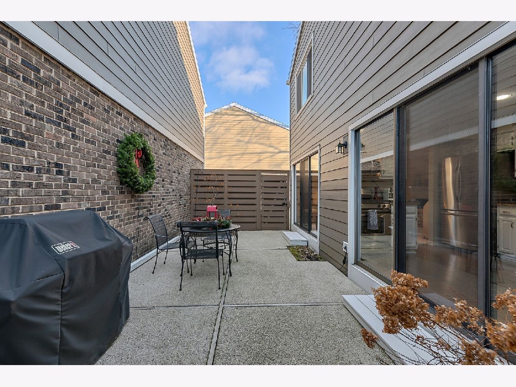
Room Specifics
Total Bedrooms: 4
Bedrooms Above Ground: 4
Bedrooms Below Ground: 0
Dimensions: —
Floor Type: Carpet
Dimensions: —
Floor Type: Carpet
Dimensions: —
Floor Type: Carpet
Full Bathrooms: 3
Bathroom Amenities: —
Bathroom in Basement: 0
Rooms: Office
Basement Description: Unfinished
Other Specifics
| 2 | |
| Concrete Perimeter | |
| Asphalt | |
| Patio | |
| — | |
| 35 X 72 X 35 X 72 | |
| — | |
| Full | |
| Hardwood Floors, Laundry Hook-Up in Unit, Walk-In Closet(s), Some Carpeting, Some Wood Floors, Granite Counters, Separate Dining Room | |
| Range, Microwave, Dishwasher, Refrigerator, Washer, Dryer, Disposal | |
| Not in DB | |
| — | |
| — | |
| — | |
| Gas Log |
Tax History
| Year | Property Taxes |
|---|---|
| 2021 | $5,505 |
Contact Agent
Nearby Similar Homes
Nearby Sold Comparables
Contact Agent
Listing Provided By
Coldwell Banker Realty

