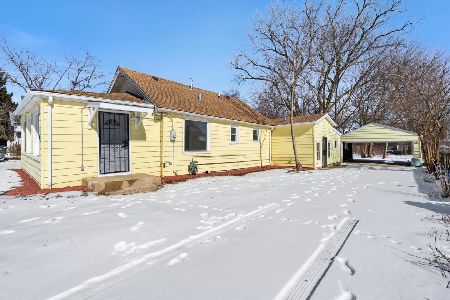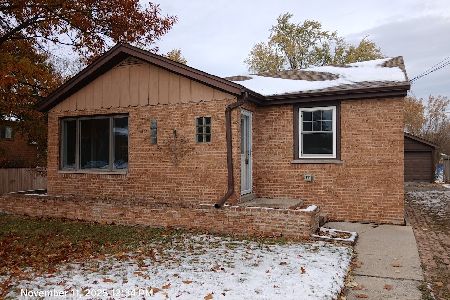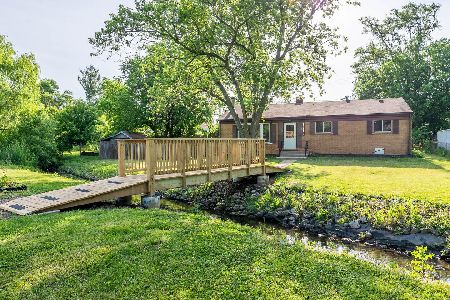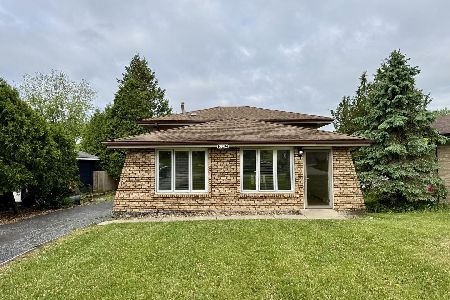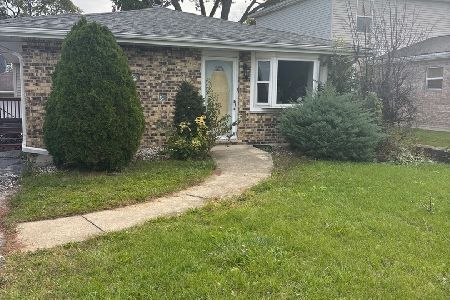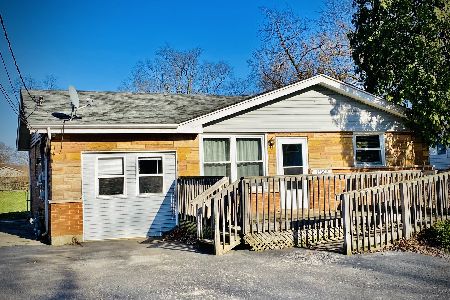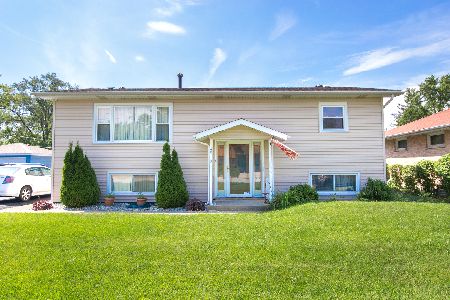15613 Lavergne Avenue, Oak Forest, Illinois 60452
$324,500
|
Sold
|
|
| Status: | Closed |
| Sqft: | 0 |
| Cost/Sqft: | — |
| Beds: | 4 |
| Baths: | 3 |
| Year Built: | 1950 |
| Property Taxes: | $8,770 |
| Days On Market: | 1695 |
| Lot Size: | 0,34 |
Description
Have you been dreaming of a picturesque & private home, maybe one on a lot that measures 50 x 300 ft? Do you love the idea of a large, covered front porch w/ rockers to relax on? Enough space to entertain all your friends & family at once? How about an updated home that requires nothing to do but move right in? One with tons of windows & natural light & the most ideal floorpan, giving you that open & airy feeling? What about a back deck that leads you to an amazing & newer 3 car garage, stamped concrete patio & the most ideal backyard space you could ever think of? If you answered yes to any of these questions ... you're in luck. This is the home for you! The minute you drive up you will be impressed by this beautiful property. This classic, 2 story home was completely renovated from top to bottom leaving nothing left to do. The 2nd floor & back family room additions, as well as renovations to the entire home were all completed in 2002. We're taking updated everything - all major systems, electric, flooring, windows, roof, siding, garage ... the works! The first level features a formal living room & dining room; a spacious kitchen w/ white cabinets, oversized white subway tile backsplash, breakfast bar & pantry; convenient first floor laundry/mud room w/ newer washer & dryer (4 yrs old); as well as an open office nook that effortlessly flows into an oversized, yet comfortable family room. The first floor bathroom was recently renovated (finished in 2021) & it is, no doubt, your dream bathroom! The design/finishes are absolutely gorgeous w/ crisp & clean white hexagon tile flooring, white subway tile surrounding the tub & a stylish vanity w/ marble counter & modern fixtures to complete the look. The finished basement (w/ radiant heated floor) is extremely versatile. This space can be used for anything your family needs ... an additional work from home space, toy room, home gym, gaming room ... the possibilities are endless! The second floor features 3 spacious bedrooms, another full bathroom ... AND ... a master bedroom en suite w/ whirlpool tub & separate shower. What more could you ask for?!? How about zoned HVAC systems (one HVAC system new in 2018), a floored attic w/ pull down stairs making your storage space easily accessible & a newer wooden fence (2017) in the yard. Ideally located near shopping, restaurants, walking distance to the Metra Station, local parks & more. I could go on and on ... but you should just come see it for yourself. HURRY before this gem gets scooped up!
Property Specifics
| Single Family | |
| — | |
| Traditional | |
| 1950 | |
| Partial | |
| — | |
| No | |
| 0.34 |
| Cook | |
| — | |
| — / Not Applicable | |
| None | |
| Lake Michigan,Public | |
| Public Sewer | |
| 11110648 | |
| 28164060040000 |
Property History
| DATE: | EVENT: | PRICE: | SOURCE: |
|---|---|---|---|
| 1 Jun, 2007 | Sold | $305,000 | MRED MLS |
| 23 Mar, 2007 | Under contract | $319,900 | MRED MLS |
| 7 Feb, 2007 | Listed for sale | $319,900 | MRED MLS |
| 26 Jul, 2021 | Sold | $324,500 | MRED MLS |
| 15 Jun, 2021 | Under contract | $324,500 | MRED MLS |
| 3 Jun, 2021 | Listed for sale | $324,500 | MRED MLS |
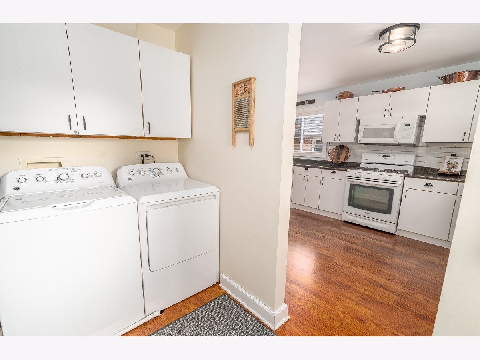
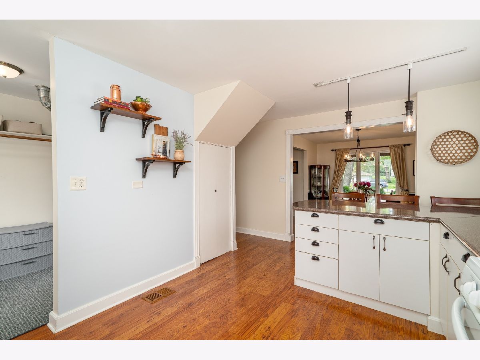



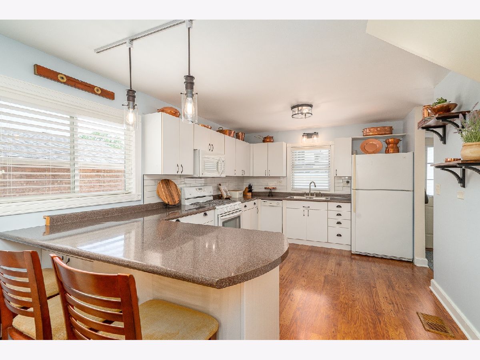
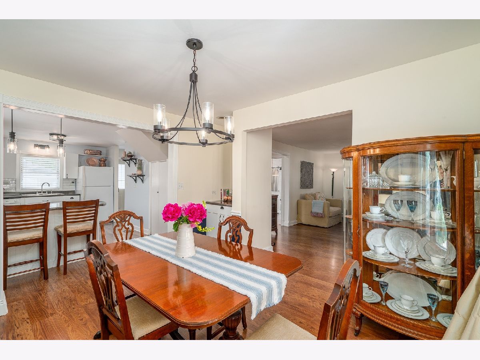

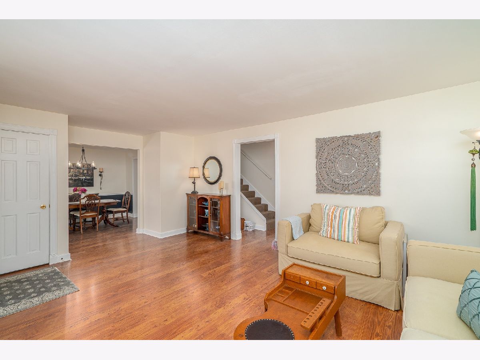




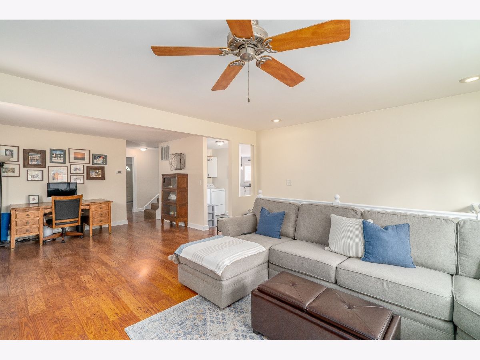

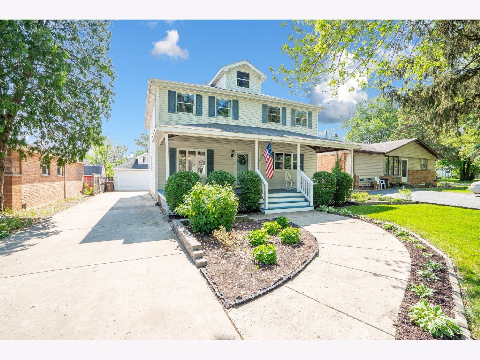

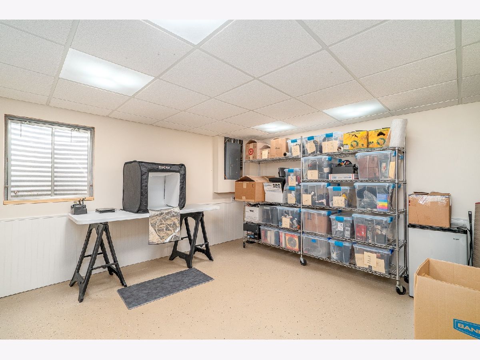
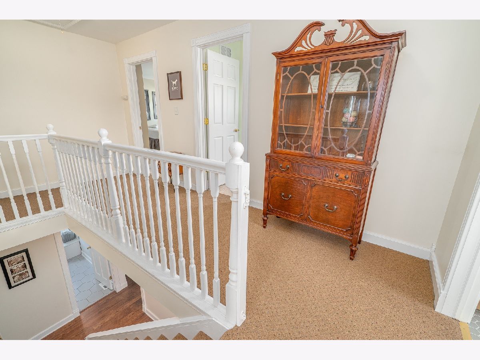
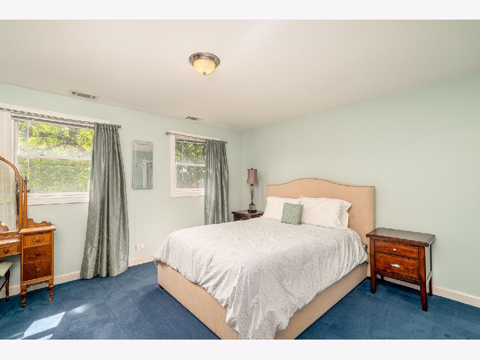

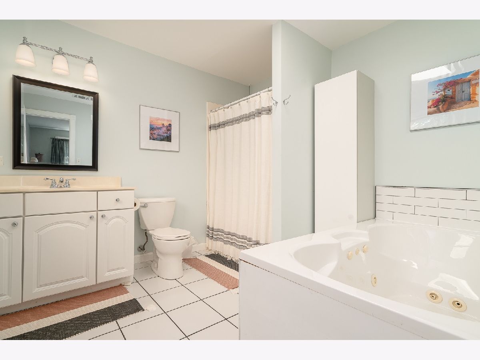

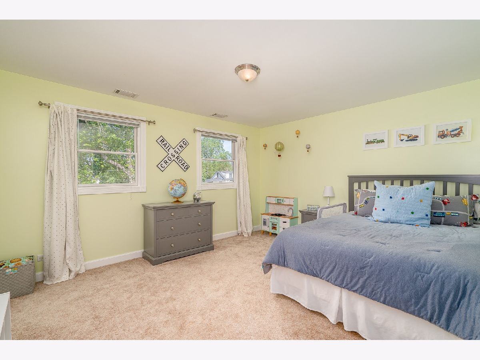
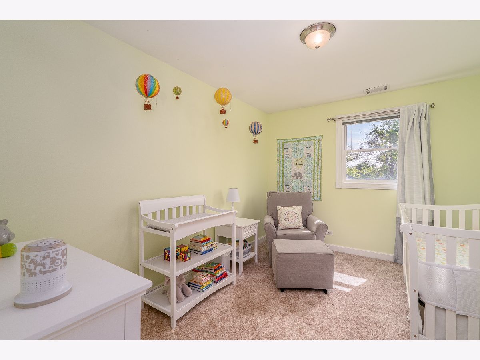
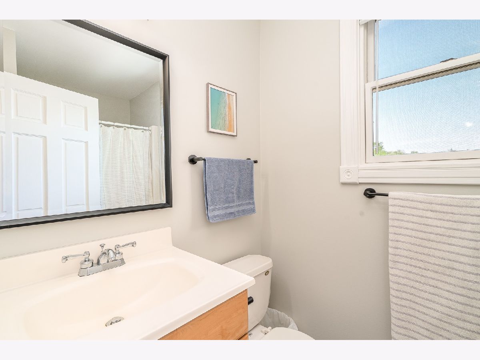
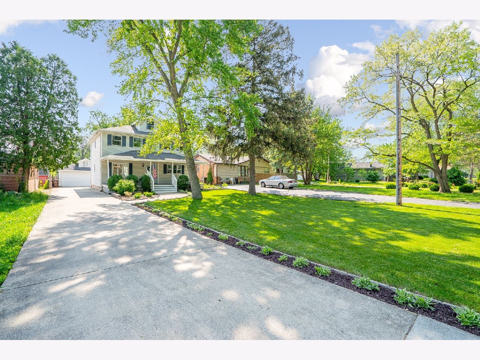

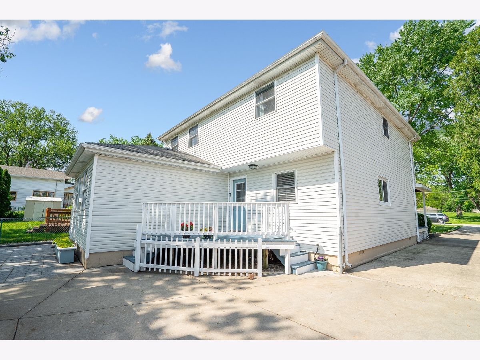
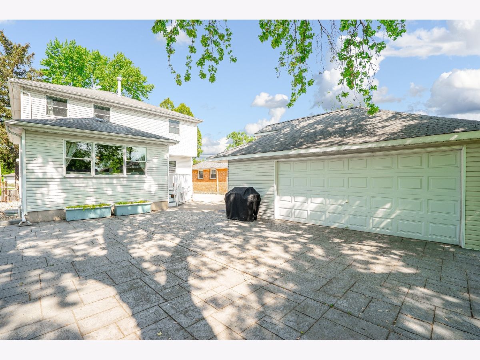

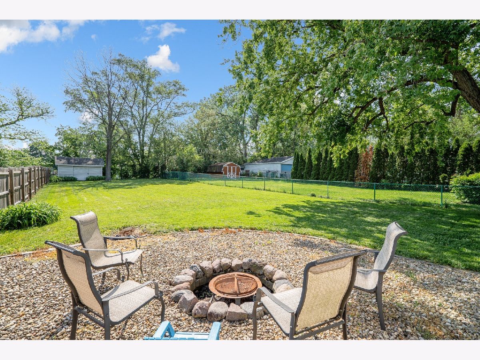
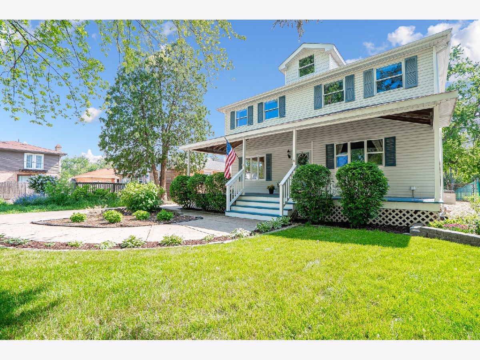
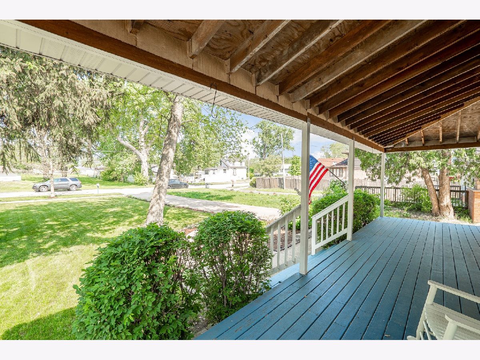

Room Specifics
Total Bedrooms: 4
Bedrooms Above Ground: 4
Bedrooms Below Ground: 0
Dimensions: —
Floor Type: Carpet
Dimensions: —
Floor Type: Carpet
Dimensions: —
Floor Type: Carpet
Full Bathrooms: 3
Bathroom Amenities: —
Bathroom in Basement: 0
Rooms: Office,Foyer,Recreation Room
Basement Description: Finished
Other Specifics
| 3 | |
| — | |
| Concrete | |
| Deck, Patio | |
| — | |
| 50 X 300 | |
| — | |
| Full | |
| First Floor Laundry, First Floor Full Bath | |
| Range, Microwave, Refrigerator | |
| Not in DB | |
| Park, Curbs, Street Lights, Street Paved | |
| — | |
| — | |
| — |
Tax History
| Year | Property Taxes |
|---|---|
| 2007 | $3,591 |
| 2021 | $8,770 |
Contact Agent
Nearby Similar Homes
Nearby Sold Comparables
Contact Agent
Listing Provided By
Century 21 Affiliated

