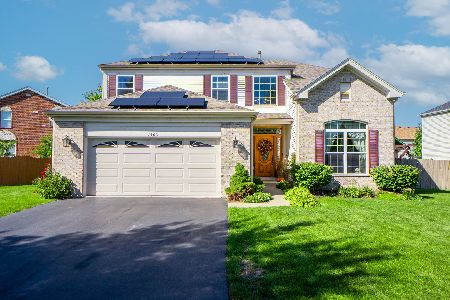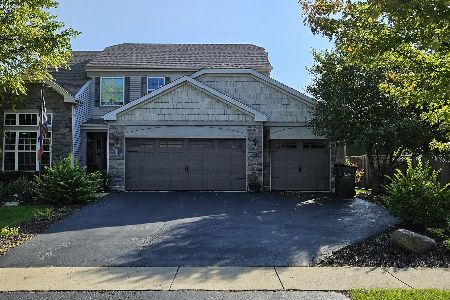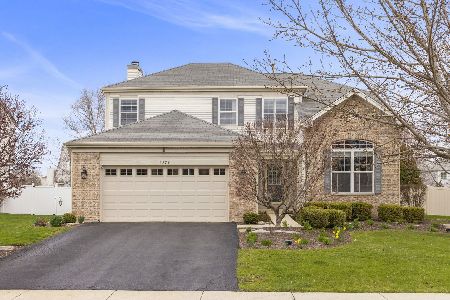1562 Farmside Lane, Bolingbrook, Illinois 60490
$156,500
|
Sold
|
|
| Status: | Closed |
| Sqft: | 2,200 |
| Cost/Sqft: | $72 |
| Beds: | 3 |
| Baths: | 3 |
| Year Built: | 2001 |
| Property Taxes: | $8,236 |
| Days On Market: | 5591 |
| Lot Size: | 0,00 |
Description
BUYER WALKED, BACK ON THE MARKET! New price adjusted to reflect changing market. Repairs are being made to windows. This one is a diamond in the rough! 3 bedrooms plus loft! 2 Story Family Room, Full Finished Basement, Master Suite plus Sitting Area. Large yard, Patio, Washer, Dryer, Pantry, Ceiling Fans! Bank gave us their numbers, we know what the offer needs to be. PLAINFIELD SCHOOLS.
Property Specifics
| Single Family | |
| — | |
| Traditional | |
| 2001 | |
| Full | |
| GOLDENROD | |
| No | |
| — |
| Will | |
| Bloomfield West | |
| 158 / Annual | |
| None | |
| Lake Michigan | |
| Public Sewer | |
| 07674248 | |
| 1202191040240000 |
Nearby Schools
| NAME: | DISTRICT: | DISTANCE: | |
|---|---|---|---|
|
Grade School
Liberty Elementary School |
202 | — | |
|
Middle School
Ira Jones Middle School |
202 | Not in DB | |
|
High School
Plainfield East High School |
202 | Not in DB | |
Property History
| DATE: | EVENT: | PRICE: | SOURCE: |
|---|---|---|---|
| 6 Sep, 2012 | Sold | $156,500 | MRED MLS |
| 22 Mar, 2012 | Under contract | $158,860 | MRED MLS |
| — | Last price change | $169,000 | MRED MLS |
| 8 Nov, 2010 | Listed for sale | $245,000 | MRED MLS |
Room Specifics
Total Bedrooms: 3
Bedrooms Above Ground: 3
Bedrooms Below Ground: 0
Dimensions: —
Floor Type: Carpet
Dimensions: —
Floor Type: Carpet
Full Bathrooms: 3
Bathroom Amenities: Separate Shower
Bathroom in Basement: 0
Rooms: Loft
Basement Description: Finished
Other Specifics
| 2 | |
| Concrete Perimeter | |
| Asphalt | |
| Patio | |
| — | |
| 75X125 | |
| Unfinished | |
| Full | |
| Vaulted/Cathedral Ceilings, Bar-Dry | |
| Range, Dishwasher, Washer, Dryer, Disposal | |
| Not in DB | |
| Sidewalks, Street Lights, Street Paved | |
| — | |
| — | |
| — |
Tax History
| Year | Property Taxes |
|---|---|
| 2012 | $8,236 |
Contact Agent
Nearby Similar Homes
Nearby Sold Comparables
Contact Agent
Listing Provided By
Real People Realty, Inc.













