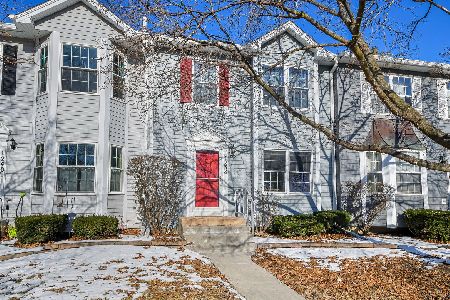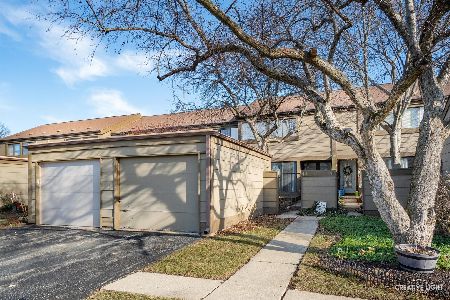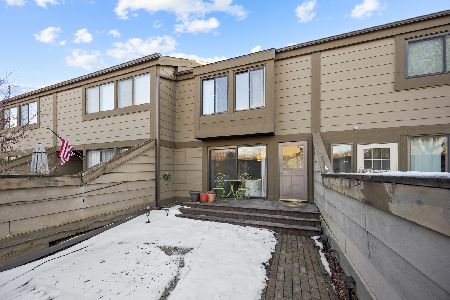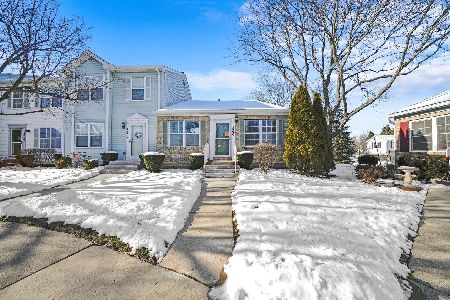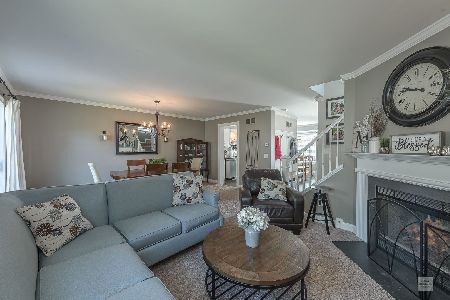1562 Salem Court, Geneva, Illinois 60134
$230,000
|
Sold
|
|
| Status: | Closed |
| Sqft: | 1,442 |
| Cost/Sqft: | $160 |
| Beds: | 2 |
| Baths: | 4 |
| Year Built: | 1991 |
| Property Taxes: | $4,351 |
| Days On Market: | 1790 |
| Lot Size: | 0,00 |
Description
WELCOME HOME!!!! Enjoy carefree living in this well maintained, MOVE-IN READY "Potomac" 2 bed/3.1 bath Geneva townhome. Open floor plan w/ spacious kitchen with SS appliances & island, sitting area with skylights and an abundance of natural light and a separate dining area. Two spacious suites on the 2nd floor each with their own private full bath. Master suite includes a spacious walk-in closet. Full spacious finished ENGLISH basement along with an additional full bath. Enjoy a morning cup of coffee or unwind with a glass of wine after a long day on your private deck. Solid hardwood floors on 1st floor. Recent updates: Furnace ('19), AC ('16), Refrigerator, Stove & Microwave ('19), Dishwasher ('17), Washer ('18), Gas Dryer ('20), Carpeting in bedrooms, basement & stairs ('19). Great community with many amenities including pool & clubhouse. Sunrise Park & Prairie Path are just steps away. Highly ranked Geneva schools. Convenient to downtown Geneva, METRA, Prairie Path and shopping. Hurry this one will GO FAST!!!
Property Specifics
| Condos/Townhomes | |
| 2 | |
| — | |
| 1991 | |
| English | |
| POTOMAC | |
| No | |
| — |
| Kane | |
| Chesapeake Commons | |
| 225 / Monthly | |
| Insurance,Pool,Exterior Maintenance,Lawn Care,Snow Removal | |
| Public | |
| Public Sewer | |
| 11043628 | |
| 1201108092 |
Nearby Schools
| NAME: | DISTRICT: | DISTANCE: | |
|---|---|---|---|
|
Grade School
Harrison Street Elementary Schoo |
304 | — | |
|
Middle School
Geneva Middle School |
304 | Not in DB | |
|
High School
Geneva Community High School |
304 | Not in DB | |
Property History
| DATE: | EVENT: | PRICE: | SOURCE: |
|---|---|---|---|
| 25 May, 2021 | Sold | $230,000 | MRED MLS |
| 21 Apr, 2021 | Under contract | $230,000 | MRED MLS |
| 6 Apr, 2021 | Listed for sale | $230,000 | MRED MLS |
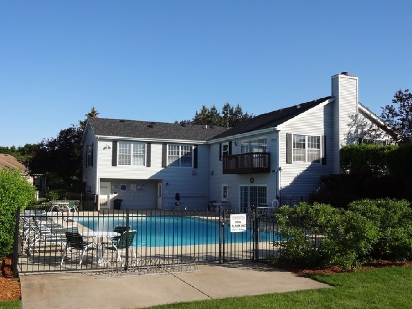
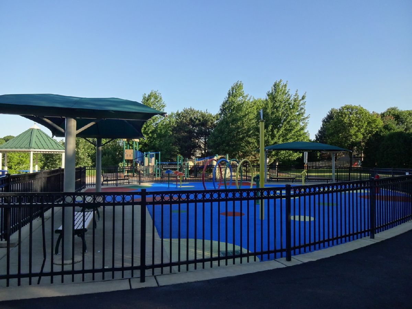
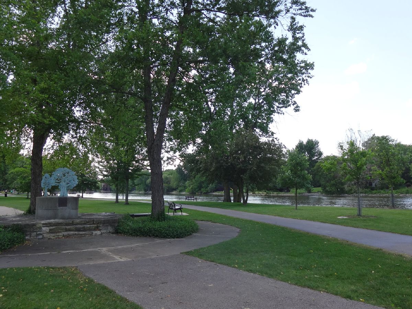
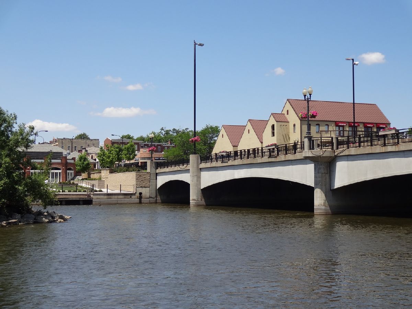
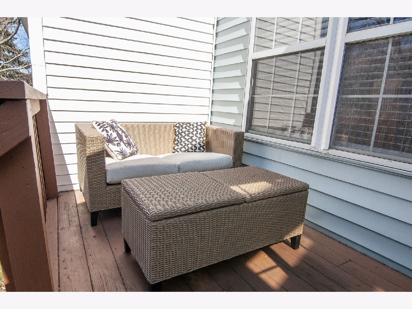
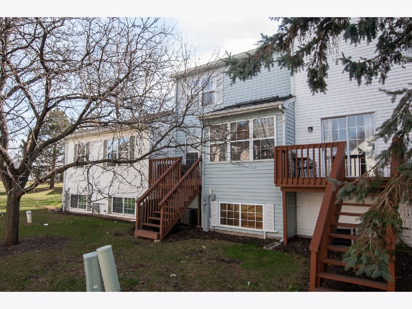
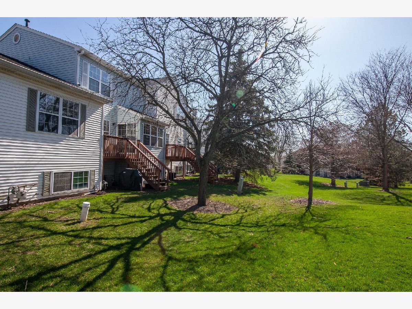
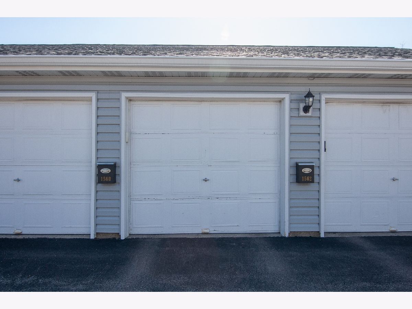
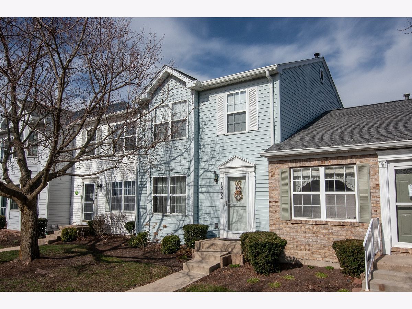
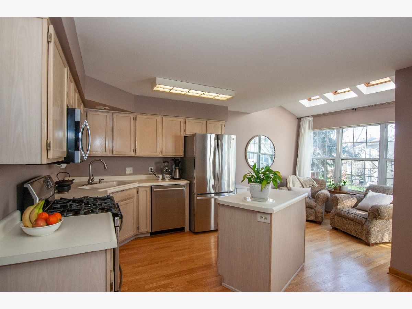
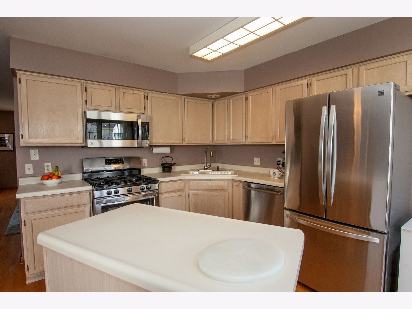
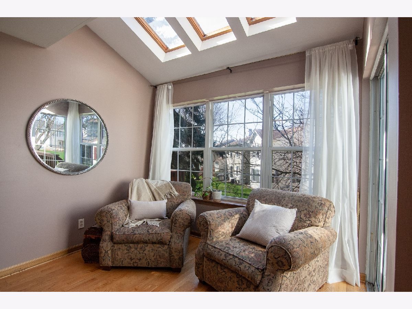
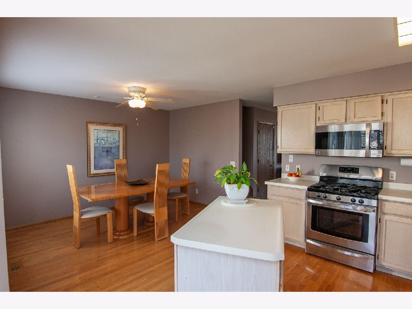
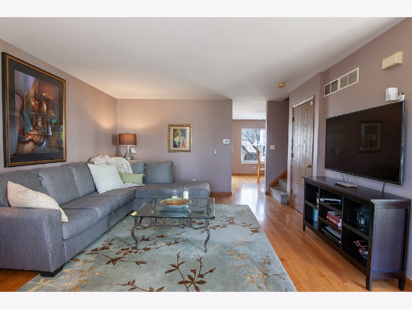
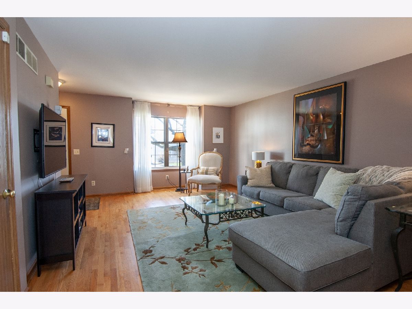
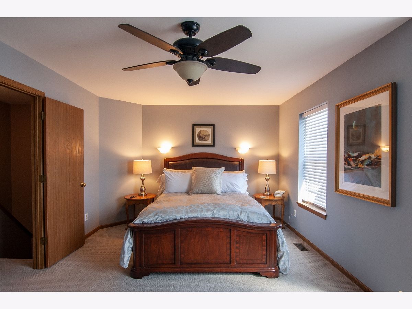
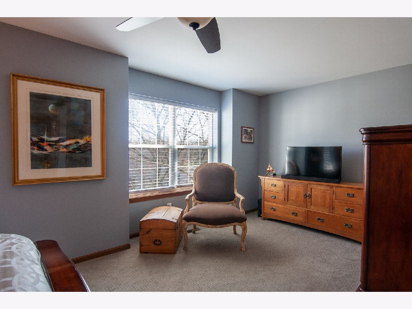
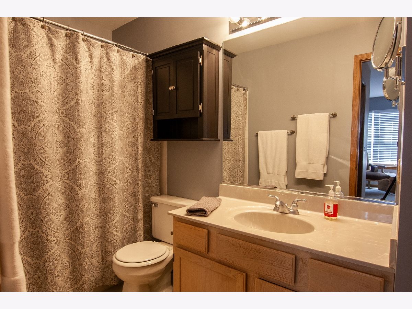
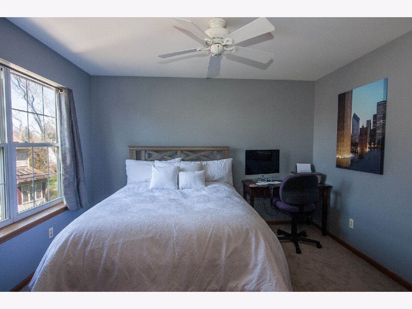
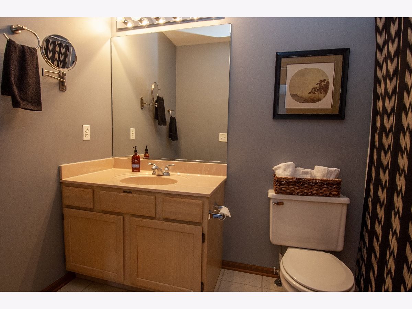
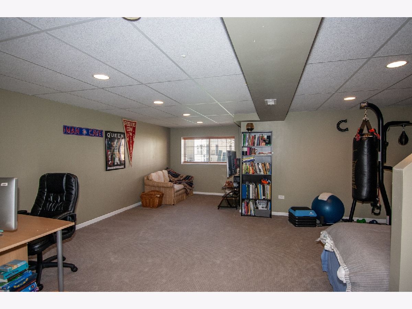
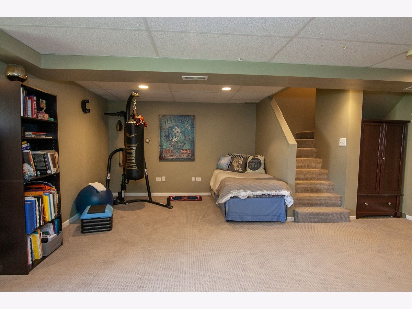
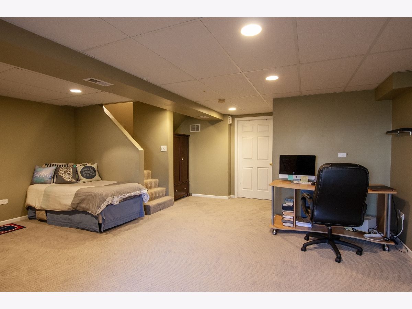
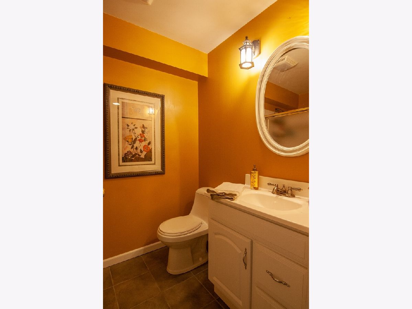
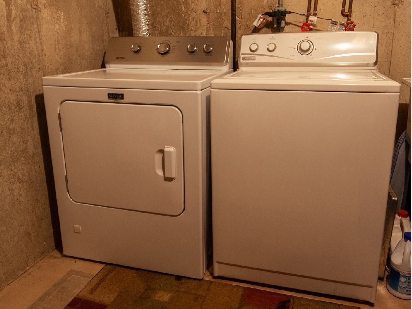
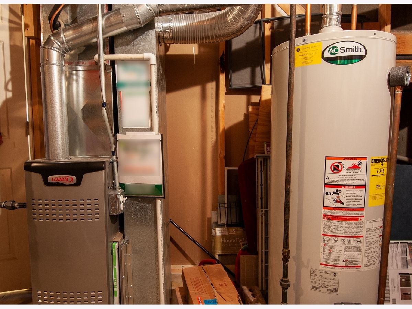
Room Specifics
Total Bedrooms: 2
Bedrooms Above Ground: 2
Bedrooms Below Ground: 0
Dimensions: —
Floor Type: Carpet
Full Bathrooms: 4
Bathroom Amenities: —
Bathroom in Basement: 1
Rooms: Recreation Room,Utility Room-Lower Level
Basement Description: Finished
Other Specifics
| 1 | |
| Concrete Perimeter | |
| Asphalt | |
| Deck | |
| Common Grounds,Cul-De-Sac | |
| 20.5 X 39 X 21.8 X 39.8 | |
| — | |
| Full | |
| Skylight(s), Hardwood Floors, Laundry Hook-Up in Unit, Walk-In Closet(s), Drapes/Blinds | |
| Range, Microwave, Dishwasher, Refrigerator, Washer, Dryer, Disposal, Stainless Steel Appliance(s) | |
| Not in DB | |
| — | |
| — | |
| Park, Pool, Clubhouse | |
| — |
Tax History
| Year | Property Taxes |
|---|---|
| 2021 | $4,351 |
Contact Agent
Nearby Similar Homes
Nearby Sold Comparables
Contact Agent
Listing Provided By
Homesmart Connect LLC - St Charles


