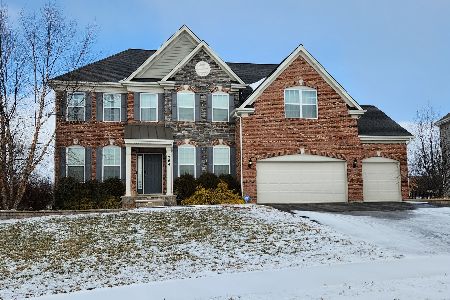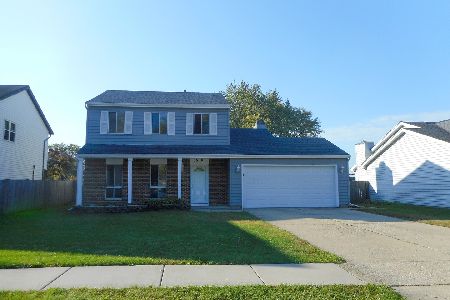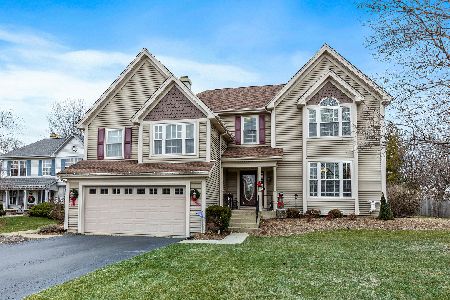1562 Stockton Court, Bartlett, Illinois 60103
$380,000
|
Sold
|
|
| Status: | Closed |
| Sqft: | 2,300 |
| Cost/Sqft: | $167 |
| Beds: | 4 |
| Baths: | 3 |
| Year Built: | 1991 |
| Property Taxes: | $9,761 |
| Days On Market: | 2071 |
| Lot Size: | 0,27 |
Description
Welcome to this gorgeous 4 bedroom, 2.5 bathroom home on an ideal corner lot! Enter to your vaulted living room and open concept floor plan with beautiful hardwood flooring & natural light pouring in throughout the main level. Light and bright gourmet kitchen complete with granite counter tops, SS appliances, and a spacious island! Cozy family room features updated Fireplace with NEW gas logs and custom sliding door panels! Vaulted ceilings in roomy master bedroom along with DUAL walk-in closets. Attached En Suite features soaking tub and separate shower. 3 additional bedrooms and full bath round out the second floor. FINISHED basement with all NEW trimwork and carpet, custom handrail, fresh paint, & roughed in bathroom! Fully fenced yard with NEW privacy fence on street side. NEW Dishwasher & NEW water softener. Top it all off with stunning wainscoating detail throughout the home. Walking distance to neighborhood parks and schools. Nothing to do but move in and enjoy!
Property Specifics
| Single Family | |
| — | |
| — | |
| 1991 | |
| Partial | |
| — | |
| No | |
| 0.27 |
| Du Page | |
| Fairfax Crossings | |
| 0 / Not Applicable | |
| None | |
| Public | |
| Public Sewer | |
| 10722074 | |
| 0114404018 |
Nearby Schools
| NAME: | DISTRICT: | DISTANCE: | |
|---|---|---|---|
|
Grade School
Hawk Hollow Elementary School |
46 | — | |
|
Middle School
East View Middle School |
46 | Not in DB | |
|
High School
Bartlett High School |
46 | Not in DB | |
Property History
| DATE: | EVENT: | PRICE: | SOURCE: |
|---|---|---|---|
| 4 Sep, 2015 | Sold | $350,000 | MRED MLS |
| 28 Jun, 2015 | Under contract | $359,000 | MRED MLS |
| 20 Jun, 2015 | Listed for sale | $359,000 | MRED MLS |
| 15 Jul, 2020 | Sold | $380,000 | MRED MLS |
| 31 May, 2020 | Under contract | $385,000 | MRED MLS |
| 26 May, 2020 | Listed for sale | $385,000 | MRED MLS |
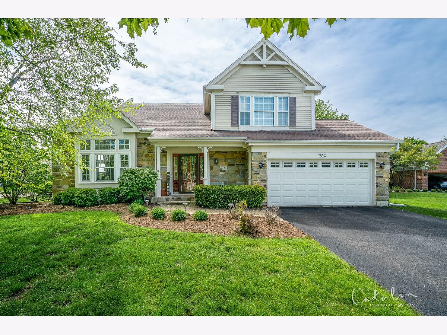
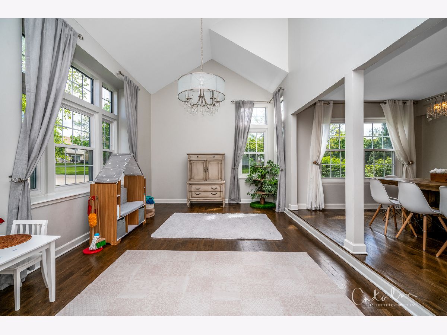
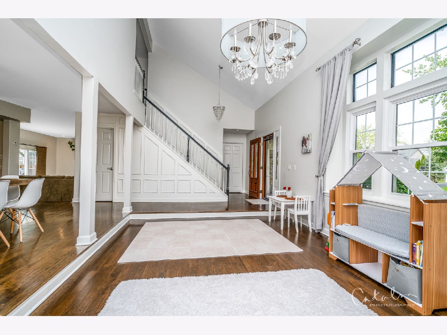
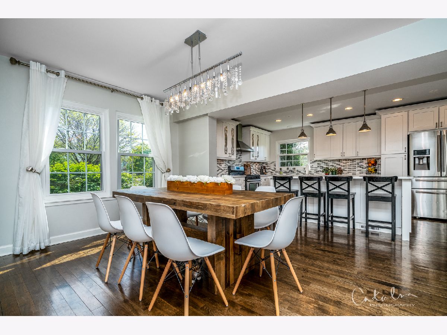
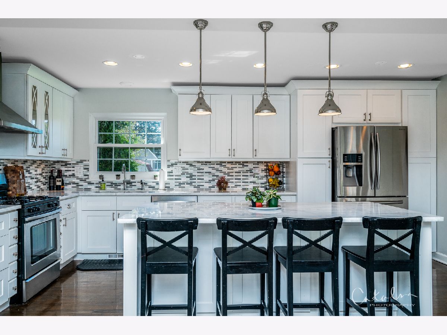
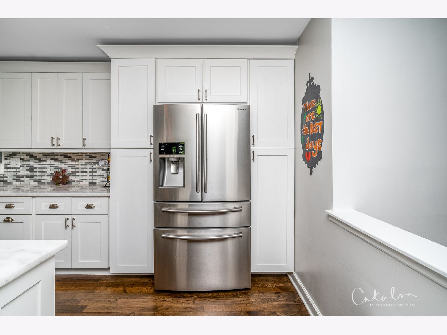
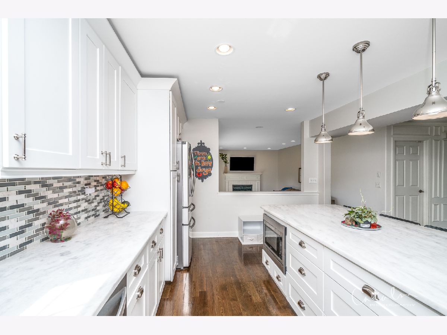
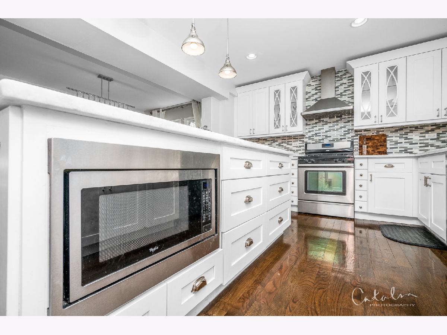
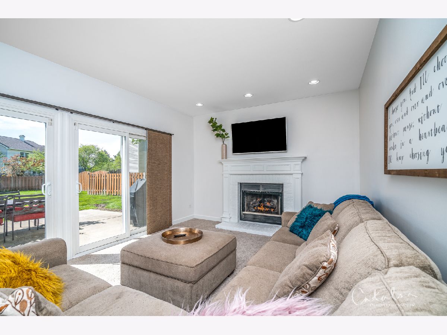
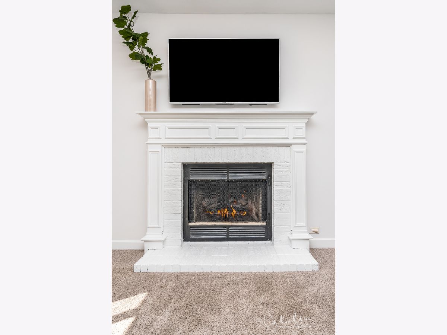
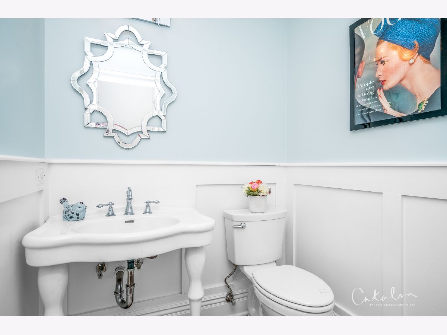
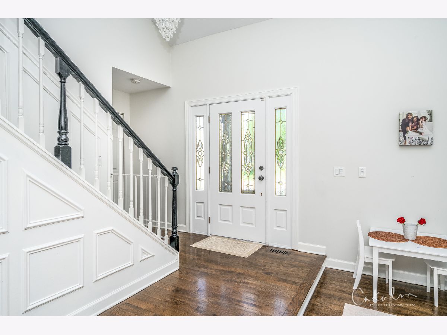
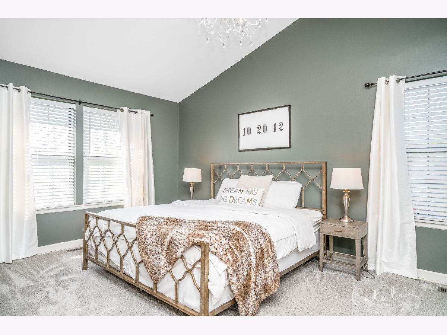
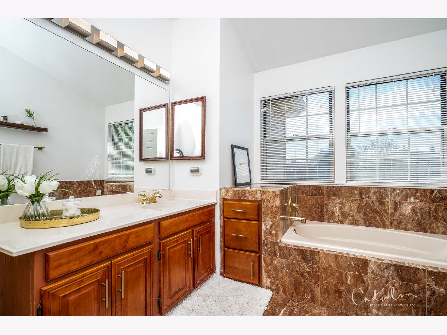
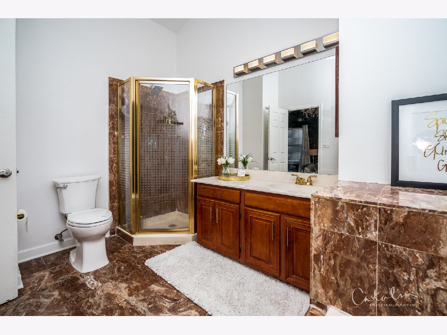
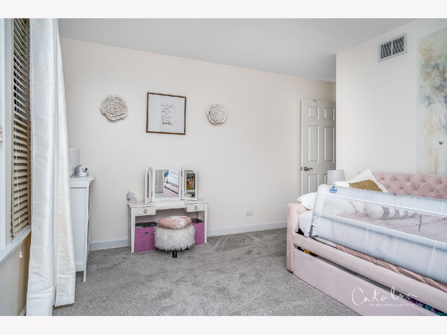
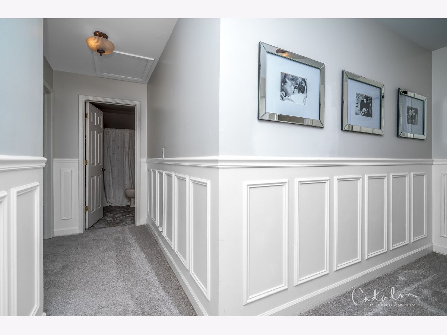
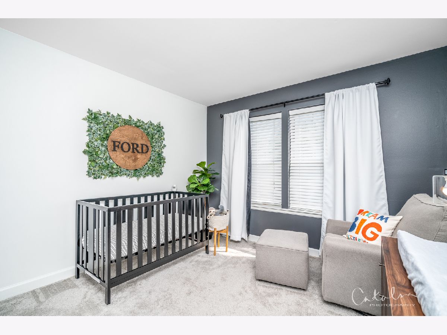
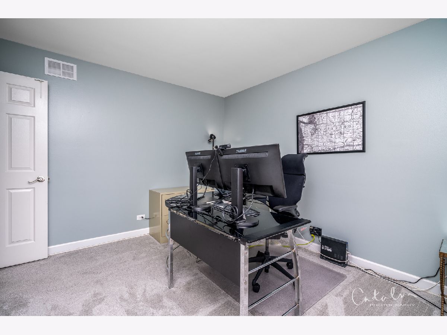
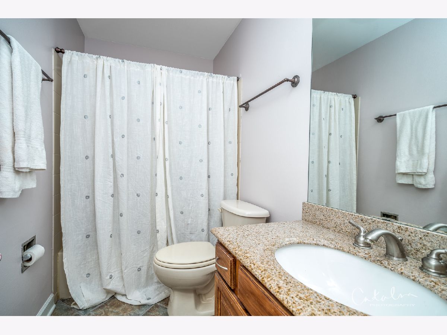
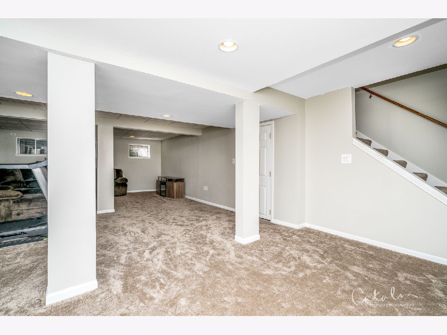
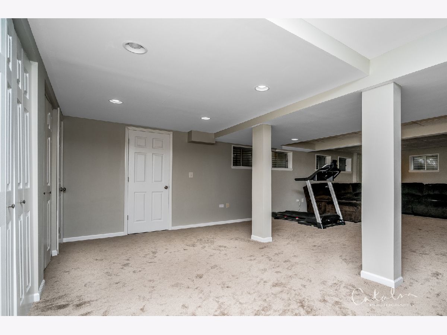
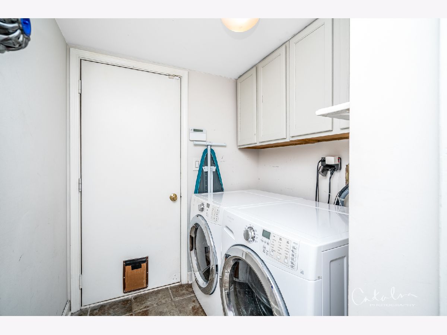
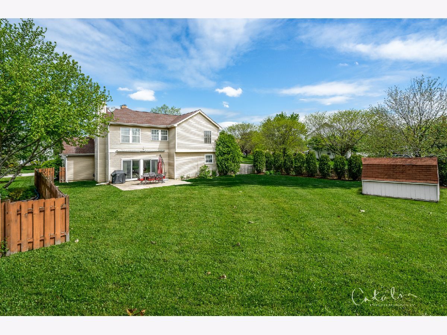
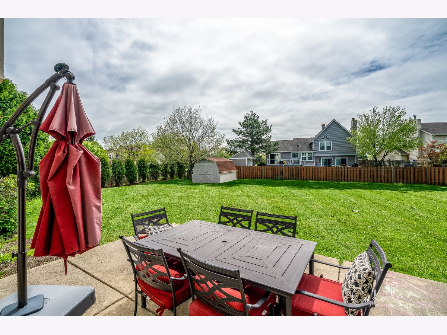
Room Specifics
Total Bedrooms: 4
Bedrooms Above Ground: 4
Bedrooms Below Ground: 0
Dimensions: —
Floor Type: Carpet
Dimensions: —
Floor Type: Carpet
Dimensions: —
Floor Type: Carpet
Full Bathrooms: 3
Bathroom Amenities: Separate Shower,Soaking Tub
Bathroom in Basement: 1
Rooms: Foyer,Recreation Room
Basement Description: Finished
Other Specifics
| 2 | |
| Concrete Perimeter | |
| Asphalt,Other | |
| Patio, Porch | |
| Cul-De-Sac,Fenced Yard | |
| 88X150X95X129 | |
| Unfinished | |
| Full | |
| Vaulted/Cathedral Ceilings, Hardwood Floors, Walk-In Closet(s) | |
| Range, Microwave, Dishwasher, Refrigerator, Washer, Dryer, Disposal, Stainless Steel Appliance(s), Range Hood, Water Softener Owned | |
| Not in DB | |
| Park, Curbs, Sidewalks, Street Lights, Street Paved | |
| — | |
| — | |
| Wood Burning, Gas Log, Gas Starter |
Tax History
| Year | Property Taxes |
|---|---|
| 2015 | $8,679 |
| 2020 | $9,761 |
Contact Agent
Nearby Similar Homes
Nearby Sold Comparables
Contact Agent
Listing Provided By
Keller Williams Success Realty

