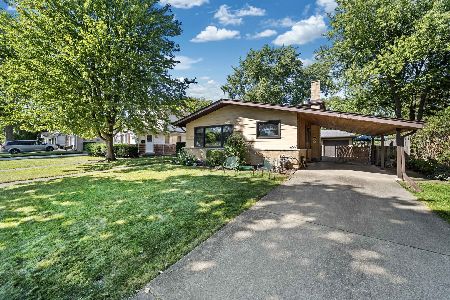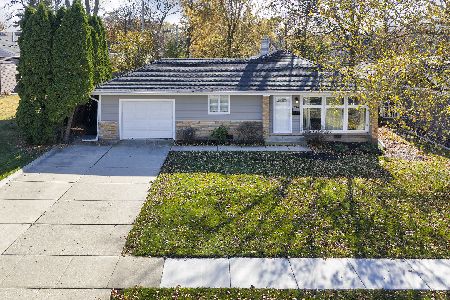1562 Walters Avenue, Northbrook, Illinois 60062
$1,160,600
|
Sold
|
|
| Status: | Closed |
| Sqft: | 4,293 |
| Cost/Sqft: | $291 |
| Beds: | 5 |
| Baths: | 4 |
| Year Built: | 1996 |
| Property Taxes: | $19,339 |
| Days On Market: | 2002 |
| Lot Size: | 0,54 |
Description
One of a kind custom built home located on a half-acre lot within a short walk to school, downtown Northbrook, train and Techny Prairie Park. Located in award winning School District 28 which is now back to in person learning! Enter a lovely two-story foyer with gleaming dark walnut stained hardwood floors on main level and up the dual staircases leading to the second level. Lovely living room or first floor guest room with French doors plus separate banquet size dining room. The newly renovated chef's kitchen features a large marble island with second prep sink, white cabinetry, abundant counter space and breakfast bar. A marble topped menu desk, plus stainless appliances including a 36" Wolf cook top & double oven and glass front bar area complete this entertainer's kitchen. The open concept is the perfect home for entertaining friends and family. The two-story great room is designed for family gatherings with a large, wood burning fireplace with gas starter flanked by floor to ceiling windows. Main floor office/ 5th bedroom with bay window is the perfect flexible space for work or out of town guests. Large mud room with built in lockers and custom cabinetry is perfect for kids and parents alike. The first floor features a separate laundry room with quartz counters, custom cabinetry and its own side entry. The laundry room also has a dog/gardener's shower for dirty dog or muddy kids. A dual staircase to the second level includes a luxury master suite plus three additional generous size bedrooms. Master suite includes two walk in closets along with lovely master bath with double vanities including quartzite counters, whirlpool tub, separate steam shower and separate commode. The master bath includes two skylights which bring in tons of natural light. One bedroom features an en suite bath with walk in closet along with a lofted playroom and the other two bedrooms share a newly updated hall bath with double sinks. Custom lighting and window treatments throughout. Massive finished basement with 8'6 ceilings includes a large rec room, pool table and exercise area with mirrored wall, two huge storage rooms perfect for wine storage or off-season items. Fabulous park like setting with over 1/2 Acre professionally landscaped and fully fenced yard featuring an irrigation system, architectural lighting, and gorgeous deck along with side patio for morning coffee. Stunning blue stone front porch perfect for enjoying the sunset while watching kids shoot hoops on the brick lined driveway. Meticulously maintained. home with BRAND NEW ROOF August 2020. Do not miss this one!
Property Specifics
| Single Family | |
| — | |
| — | |
| 1996 | |
| Full | |
| — | |
| No | |
| 0.54 |
| Cook | |
| — | |
| — / Not Applicable | |
| None | |
| Lake Michigan,Public | |
| Public Sewer | |
| 10802841 | |
| 04104000050000 |
Nearby Schools
| NAME: | DISTRICT: | DISTANCE: | |
|---|---|---|---|
|
Grade School
Meadowbrook Elementary School |
28 | — | |
|
Middle School
Northbrook Junior High School |
28 | Not in DB | |
|
High School
Glenbrook North High School |
225 | Not in DB | |
Property History
| DATE: | EVENT: | PRICE: | SOURCE: |
|---|---|---|---|
| 19 Apr, 2021 | Sold | $1,160,600 | MRED MLS |
| 16 Dec, 2020 | Under contract | $1,249,000 | MRED MLS |
| 1 Aug, 2020 | Listed for sale | $1,249,000 | MRED MLS |
















































Room Specifics
Total Bedrooms: 5
Bedrooms Above Ground: 5
Bedrooms Below Ground: 0
Dimensions: —
Floor Type: Carpet
Dimensions: —
Floor Type: Carpet
Dimensions: —
Floor Type: Carpet
Dimensions: —
Floor Type: —
Full Bathrooms: 4
Bathroom Amenities: Whirlpool,Separate Shower,Steam Shower,Double Sink
Bathroom in Basement: 0
Rooms: Breakfast Room,Bedroom 5,Recreation Room,Foyer,Mud Room,Storage,Deck
Basement Description: Finished
Other Specifics
| 2 | |
| Concrete Perimeter | |
| Asphalt,Other | |
| — | |
| Dimensions to Center of Road,Fenced Yard,Landscaped,Mature Trees | |
| 100X265 | |
| — | |
| Full | |
| Vaulted/Cathedral Ceilings, Skylight(s), Sauna/Steam Room, Bar-Dry, Hardwood Floors, First Floor Bedroom, In-Law Arrangement, First Floor Laundry, First Floor Full Bath, Walk-In Closet(s) | |
| Double Oven, Microwave, Dishwasher, Refrigerator, Washer, Dryer, Disposal, Stainless Steel Appliance(s), Cooktop | |
| Not in DB | |
| Sidewalks, Street Paved | |
| — | |
| — | |
| Wood Burning, Gas Starter |
Tax History
| Year | Property Taxes |
|---|---|
| 2021 | $19,339 |
Contact Agent
Nearby Similar Homes
Nearby Sold Comparables
Contact Agent
Listing Provided By
@properties










