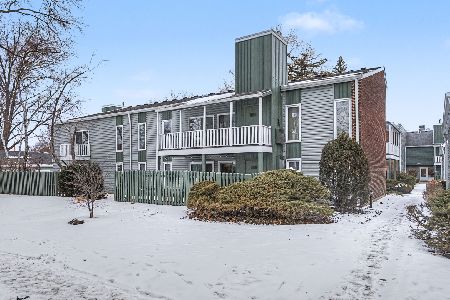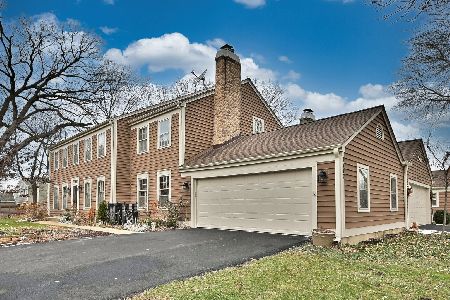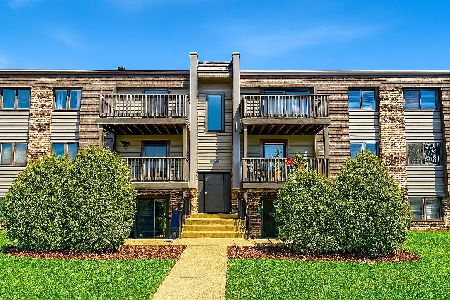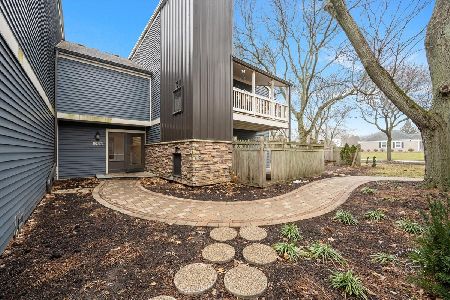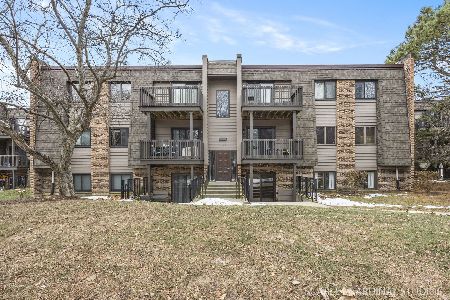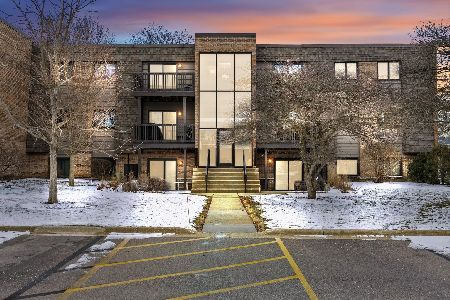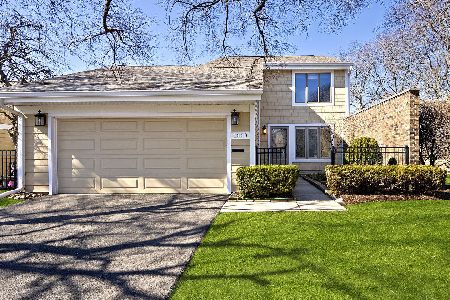1562 Woodhaven Street, Wheaton, Illinois 60189
$298,000
|
Sold
|
|
| Status: | Closed |
| Sqft: | 1,789 |
| Cost/Sqft: | $173 |
| Beds: | 3 |
| Baths: | 3 |
| Year Built: | 1974 |
| Property Taxes: | $6,146 |
| Days On Market: | 2470 |
| Lot Size: | 0,00 |
Description
South facing updated end unit townhome in popular Streams Villas. This spacious, sun-lit home has a light & bright neutral decor. It offers both a living and dining room for formal entertaining. An updated kitchen with plenty of cabinet & counter space plus stainless appliances too. Wow guests with the large vaulted Living room with wood burning fireplace and big glass slider offering walk out to private custom brick paver patio. A cozy den completes the first floor. Upstairs offers a large master suite w/big WIC and updated luxury master bath with skylight. Two more good sized bedrooms and another full bath complete the second floor. Full basement that offers lots of potential for even more living space. Very well maintained inside & out. Caring homeowner's association = nice buildings & groomed grounds. Walk to parks, trails and much more. If you want care free living in a great neighborhood don't miss this one. Sellers can help with some closing costs. Hurry!
Property Specifics
| Condos/Townhomes | |
| 2 | |
| — | |
| 1974 | |
| Full | |
| — | |
| No | |
| — |
| Du Page | |
| Streams Villa | |
| 335 / Monthly | |
| Insurance,Exterior Maintenance,Lawn Care,Snow Removal | |
| Lake Michigan | |
| Public Sewer, Sewer-Storm | |
| 10365964 | |
| 0519412008 |
Nearby Schools
| NAME: | DISTRICT: | DISTANCE: | |
|---|---|---|---|
|
Grade School
Madison Elementary School |
200 | — | |
|
Middle School
Edison Middle School |
200 | Not in DB | |
|
High School
Wheaton Warrenville South H S |
200 | Not in DB | |
Property History
| DATE: | EVENT: | PRICE: | SOURCE: |
|---|---|---|---|
| 20 Jun, 2019 | Sold | $298,000 | MRED MLS |
| 23 May, 2019 | Under contract | $309,900 | MRED MLS |
| 3 May, 2019 | Listed for sale | $309,900 | MRED MLS |
Room Specifics
Total Bedrooms: 3
Bedrooms Above Ground: 3
Bedrooms Below Ground: 0
Dimensions: —
Floor Type: Carpet
Dimensions: —
Floor Type: Carpet
Full Bathrooms: 3
Bathroom Amenities: —
Bathroom in Basement: 0
Rooms: Den,Storage
Basement Description: Unfinished
Other Specifics
| 2 | |
| Concrete Perimeter | |
| Asphalt | |
| Patio, Brick Paver Patio, Storms/Screens, End Unit | |
| Fenced Yard,Landscaped,Mature Trees | |
| 37 X 70 | |
| — | |
| Full | |
| Vaulted/Cathedral Ceilings, Skylight(s), Laundry Hook-Up in Unit, Walk-In Closet(s) | |
| Range, Dishwasher, Refrigerator, Washer, Dryer, Disposal, Stainless Steel Appliance(s) | |
| Not in DB | |
| — | |
| — | |
| — | |
| Wood Burning, Gas Starter |
Tax History
| Year | Property Taxes |
|---|---|
| 2019 | $6,146 |
Contact Agent
Nearby Similar Homes
Nearby Sold Comparables
Contact Agent
Listing Provided By
Realstar Realty, Inc

