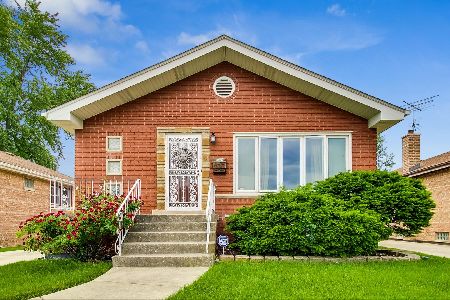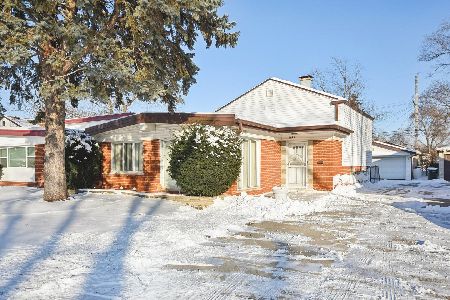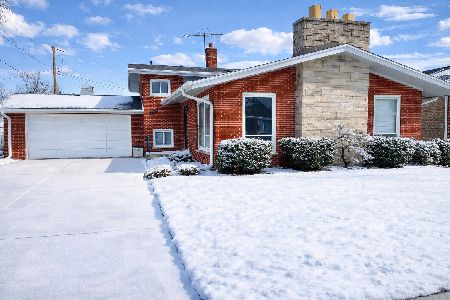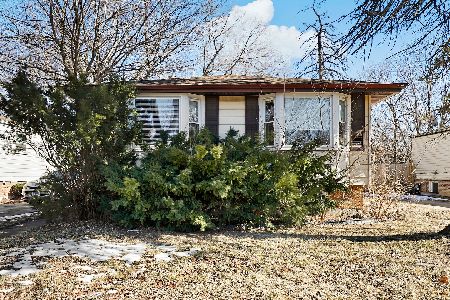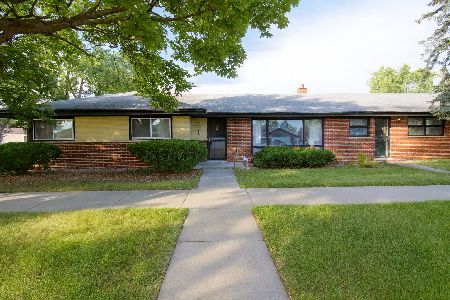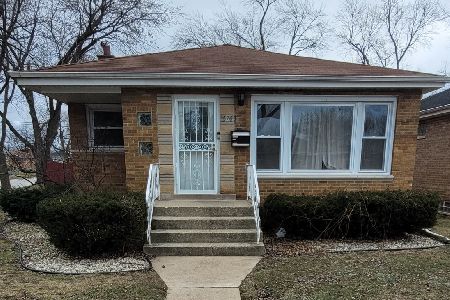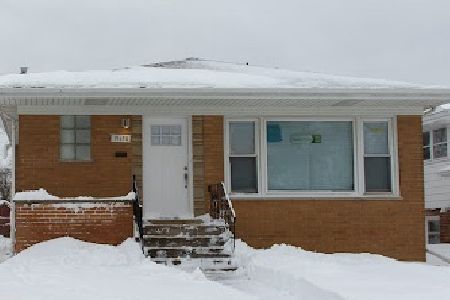15625 Ellis Avenue, Dolton, Illinois 60419
$160,000
|
Sold
|
|
| Status: | Closed |
| Sqft: | 1,142 |
| Cost/Sqft: | $143 |
| Beds: | 2 |
| Baths: | 2 |
| Year Built: | 1958 |
| Property Taxes: | $0 |
| Days On Market: | 2052 |
| Lot Size: | 0,13 |
Description
NICEST HOME ON THE BLOCK~ALL BRICK beauty~Recent remodel~Maplewood cabinets, GRANITE COUNTERTOPS, Stainless Steel kitchen appliances, porcelain tiles recessed lighting throughout, remodeled baths with WHIRLPOOL TUB on level one, GINORMOUS master bedroom has A SITTING AREA and two deep double-door closets. All upper bedrooms have ceiling fans. 2 lower level bedrooms AND 3/4 bath with linen closet. NEWER windows, DESIGNER picture window, new exterior doors, and new concrete sills make this beautiful home shine. ROOF, FURNACE, A/C 2016, HWH 2018, Sump Pumps 2019, all copper piping, and leaf guard on house and garage. ADT security system, OVERSIZED 2.5 car garage WILL FIT YOUR TRUCK, fully fenced yard, newer shed, new concrete driveway. PRIDE OF OWNERSHIP shows here-CALL NOW, make it YOURS TODAY!
Property Specifics
| Single Family | |
| — | |
| Step Ranch | |
| 1958 | |
| Full | |
| — | |
| No | |
| 0.13 |
| Cook | |
| — | |
| — / Not Applicable | |
| None | |
| Lake Michigan | |
| Public Sewer | |
| 10770747 | |
| 29141500070000 |
Nearby Schools
| NAME: | DISTRICT: | DISTANCE: | |
|---|---|---|---|
|
High School
Thornridge High School |
205 | Not in DB | |
Property History
| DATE: | EVENT: | PRICE: | SOURCE: |
|---|---|---|---|
| 24 Oct, 2011 | Sold | $35,000 | MRED MLS |
| 4 Aug, 2011 | Under contract | $42,000 | MRED MLS |
| — | Last price change | $48,000 | MRED MLS |
| 4 Mar, 2011 | Listed for sale | $60,000 | MRED MLS |
| 4 Sep, 2020 | Sold | $160,000 | MRED MLS |
| 10 Jul, 2020 | Under contract | $163,000 | MRED MLS |
| 6 Jul, 2020 | Listed for sale | $163,000 | MRED MLS |
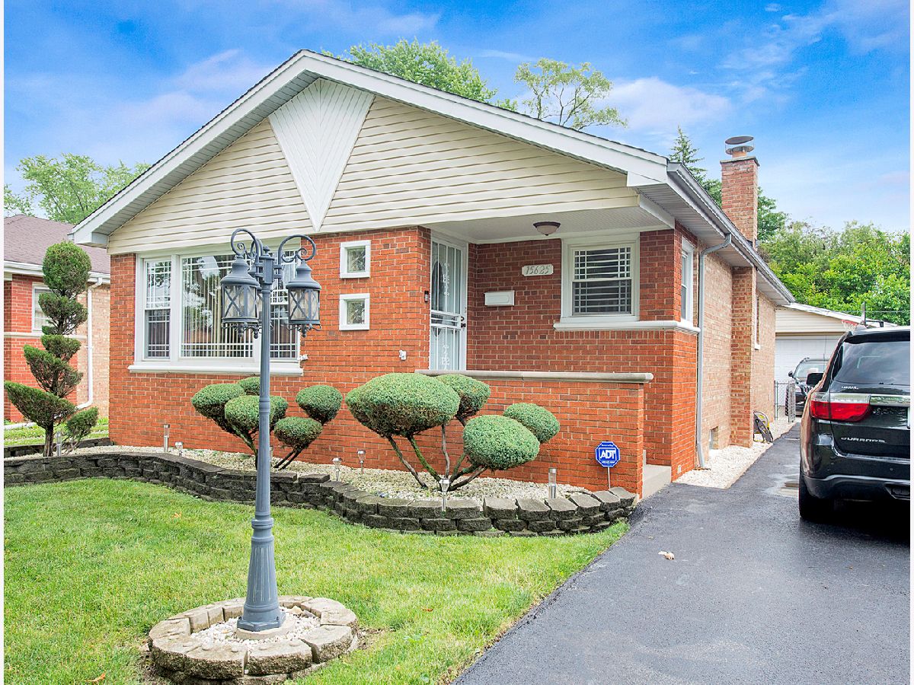
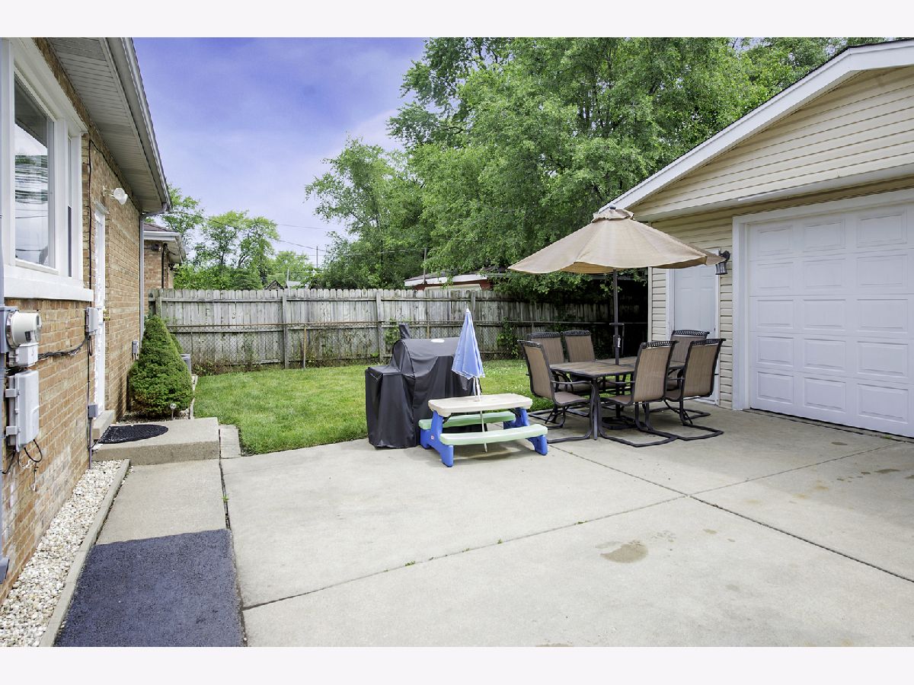
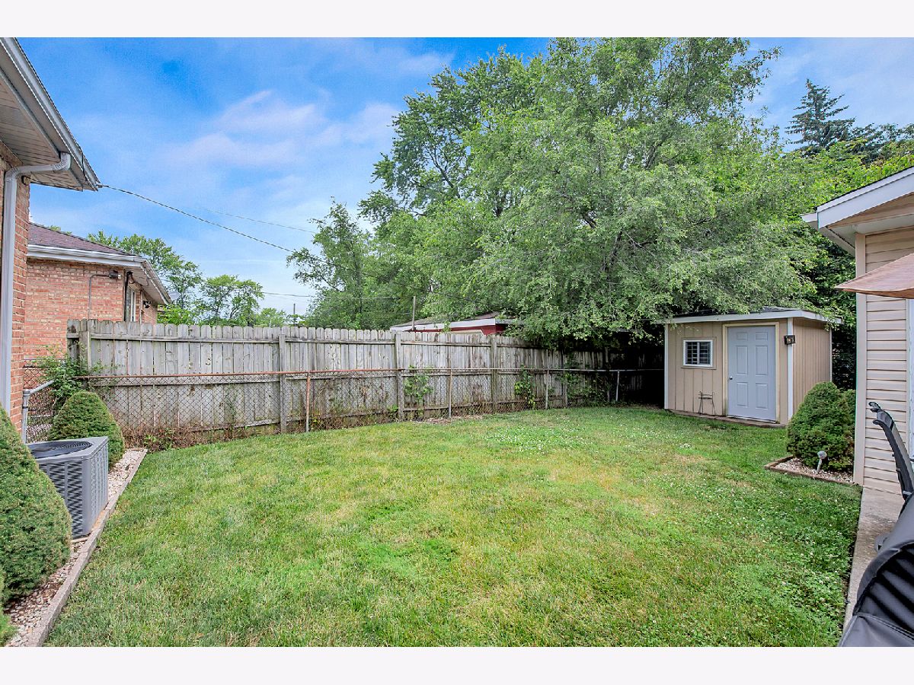
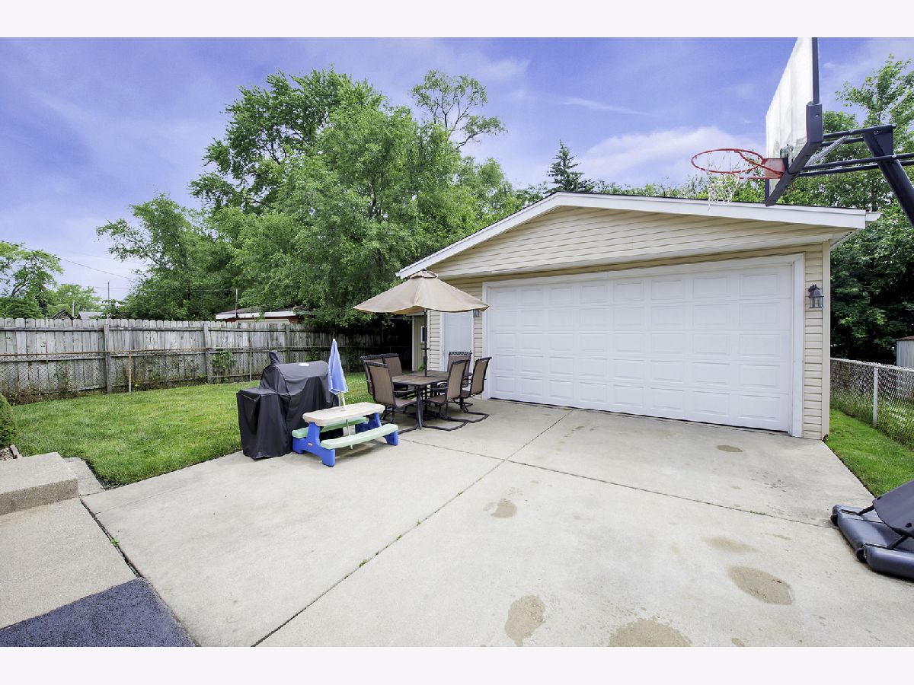
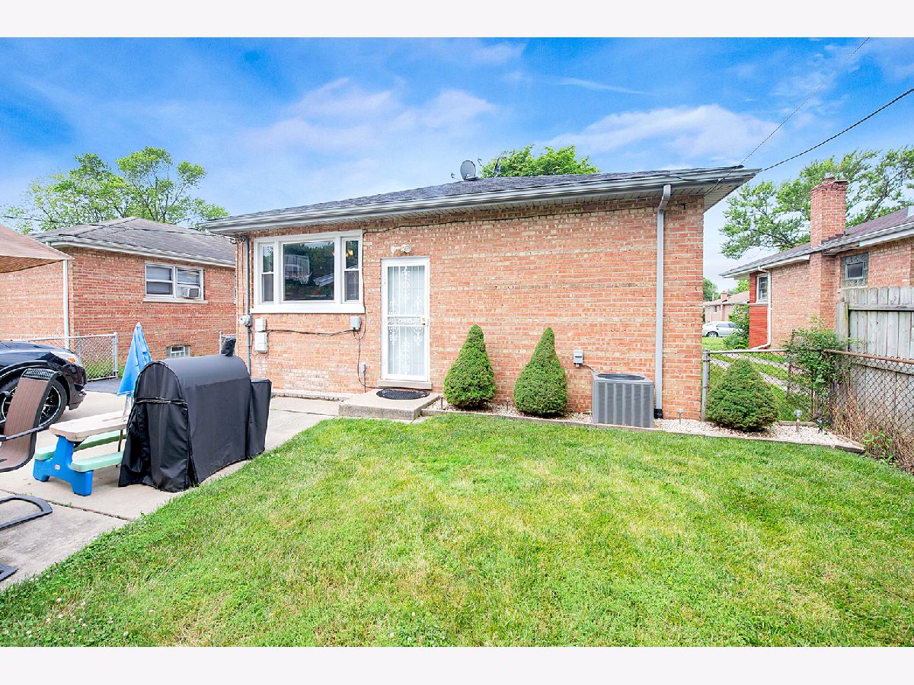
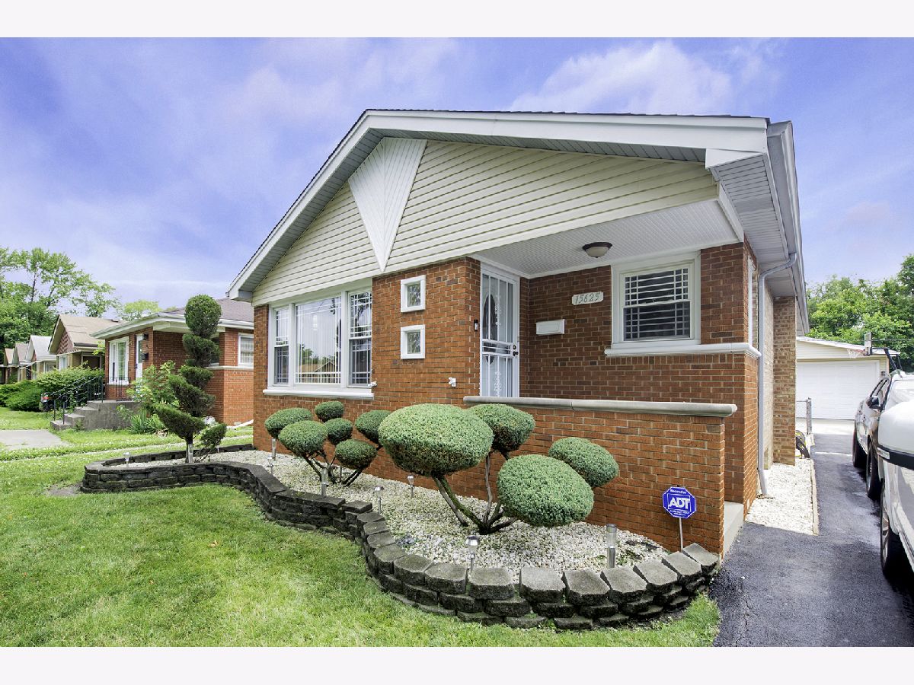
Room Specifics
Total Bedrooms: 4
Bedrooms Above Ground: 2
Bedrooms Below Ground: 2
Dimensions: —
Floor Type: Hardwood
Dimensions: —
Floor Type: Carpet
Dimensions: —
Floor Type: Carpet
Full Bathrooms: 2
Bathroom Amenities: Whirlpool
Bathroom in Basement: 1
Rooms: No additional rooms
Basement Description: Finished
Other Specifics
| 2.5 | |
| — | |
| Concrete | |
| Patio, Storms/Screens | |
| — | |
| 44X128.40 | |
| — | |
| None | |
| Hardwood Floors, In-Law Arrangement | |
| Range, Microwave, Dishwasher, Refrigerator, Disposal, Stainless Steel Appliance(s) | |
| Not in DB | |
| — | |
| — | |
| — | |
| — |
Tax History
| Year | Property Taxes |
|---|---|
| 2011 | $3,790 |
Contact Agent
Nearby Similar Homes
Nearby Sold Comparables
Contact Agent
Listing Provided By
RE/MAX Vision 212

