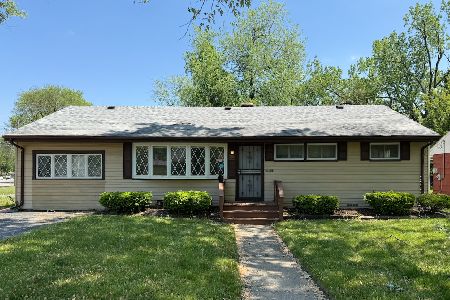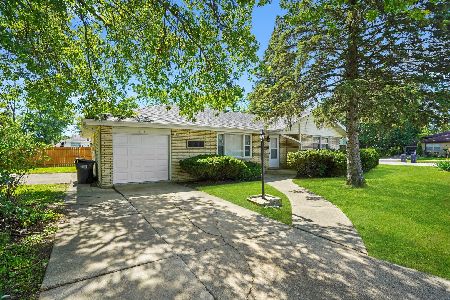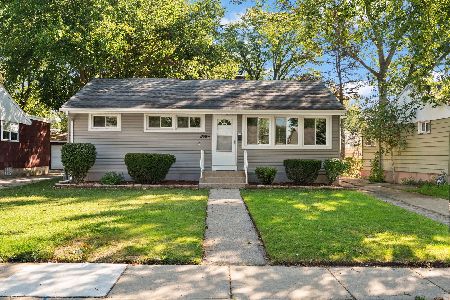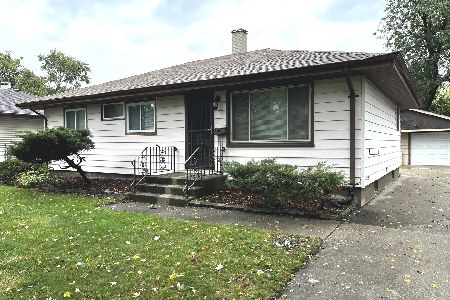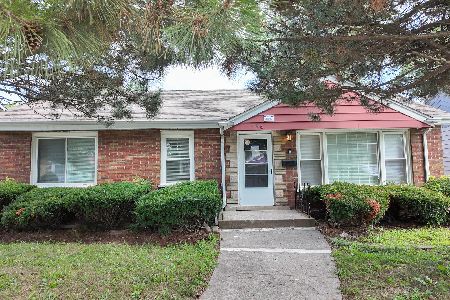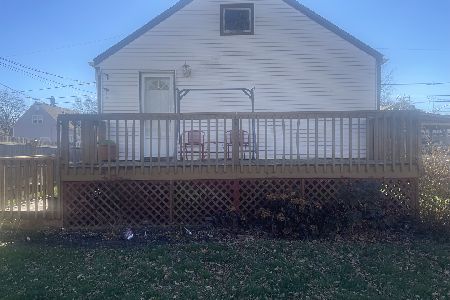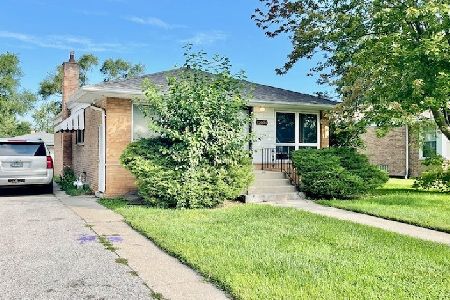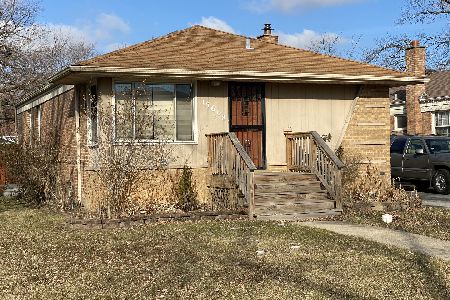15626 Rose Drive, South Holland, Illinois 60473
$225,000
|
Sold
|
|
| Status: | Closed |
| Sqft: | 1,082 |
| Cost/Sqft: | $203 |
| Beds: | 3 |
| Baths: | 2 |
| Year Built: | 1956 |
| Property Taxes: | $4,809 |
| Days On Market: | 1982 |
| Lot Size: | 0,17 |
Description
STUNNING AND IT WILL GO FAST SO DON'T WAIT TO SEE THIS ONE !! This completely remodeled home boasts today's most popular upscale quality finishes and all the bells and whistles! Maintenance free brick home with all new energy efficient insulated windows. Featuring glamorous updated bathrooms with luxury shower tower and beautiful custom tilework. Custom upgraded trim package with incredible white 6 panel doors throughout. Plenty of real hardwood oak floors beautifully stained and quality vinyl flooring to last a lifetime. You will want to show off this elegant kitchen with its beautiful granite countertops, white custom cabinets, stainless steel appliances and glass backsplash. You will have a total of 4 bedrooms with ample closet space in every room. Basement lower level is huge! You can entertain in the great big family room and there's a bedroom and laundry room on that level for convenience. Concrete driveway and large clean 2.5 car detached garage. Custom light fixtures and recessed lighting to show off this stunning home. Nice size yard and quiet community - you will want this to be your forever home! Lastly, surrounding the home you can find easy access for commuters to major highways, dining, shopping, schools, churches, etc....!! Be prepared to move into your dream home - book a showing today!!!
Property Specifics
| Single Family | |
| — | |
| Ranch | |
| 1956 | |
| Full | |
| — | |
| No | |
| 0.17 |
| Cook | |
| — | |
| 0 / Not Applicable | |
| None | |
| Public | |
| Public Sewer | |
| 10857177 | |
| 29152130310000 |
Nearby Schools
| NAME: | DISTRICT: | DISTANCE: | |
|---|---|---|---|
|
Grade School
Taft School |
151 | — | |
|
Middle School
Coolidge Middle School |
151 | Not in DB | |
|
High School
Thornridge High School |
205 | Not in DB | |
|
Alternate Elementary School
Madison School |
— | Not in DB | |
Property History
| DATE: | EVENT: | PRICE: | SOURCE: |
|---|---|---|---|
| 26 Feb, 2020 | Sold | $58,800 | MRED MLS |
| 30 Jan, 2020 | Under contract | $90,000 | MRED MLS |
| — | Last price change | $90,000 | MRED MLS |
| 7 Jan, 2020 | Listed for sale | $90,000 | MRED MLS |
| 22 Jan, 2021 | Sold | $225,000 | MRED MLS |
| 23 Sep, 2020 | Under contract | $219,999 | MRED MLS |
| — | Last price change | $229,900 | MRED MLS |
| 14 Sep, 2020 | Listed for sale | $229,900 | MRED MLS |
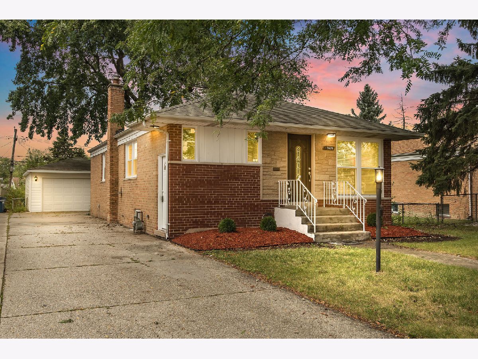
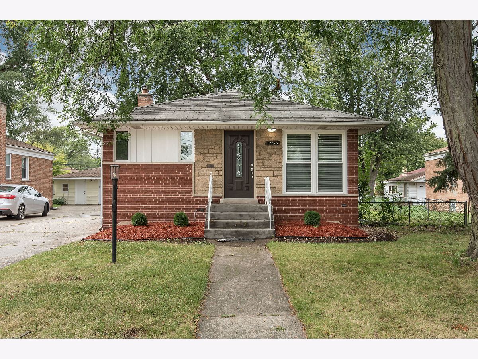
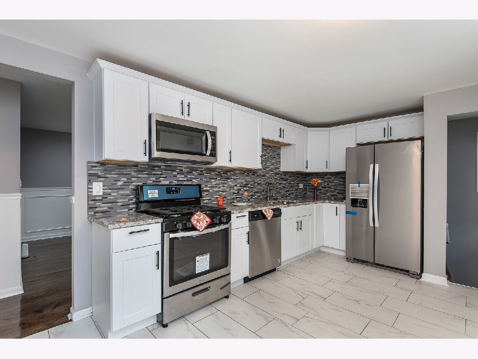
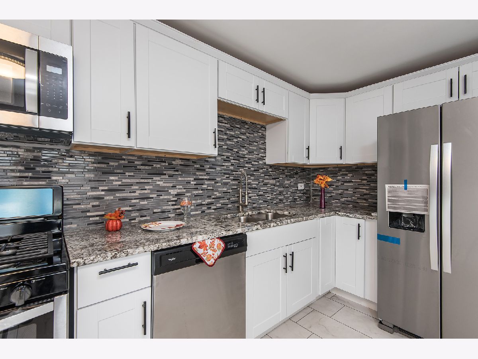
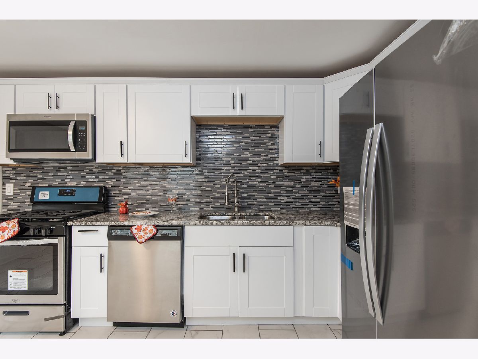
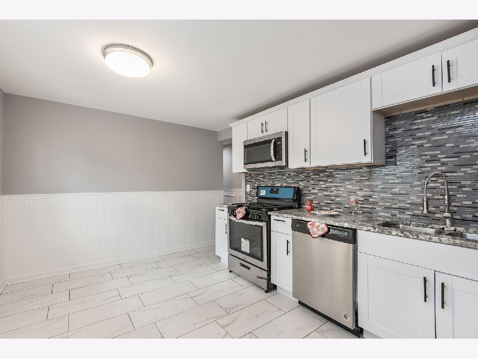
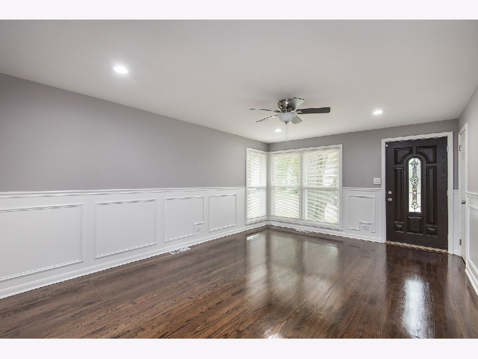
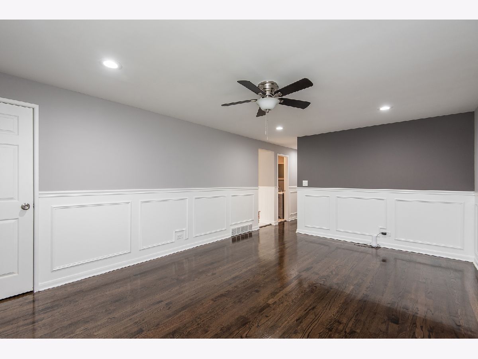
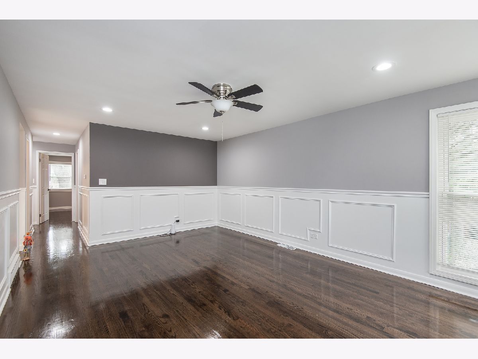
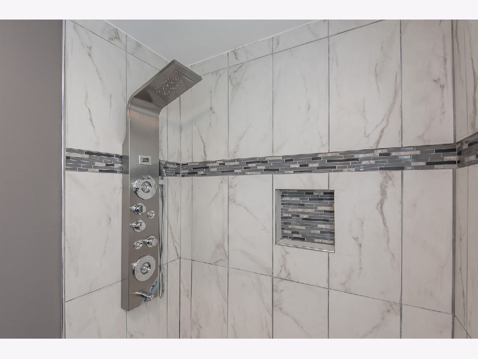
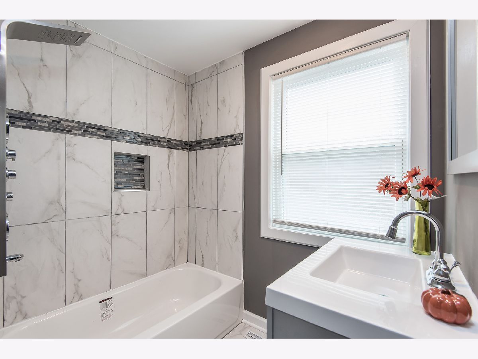
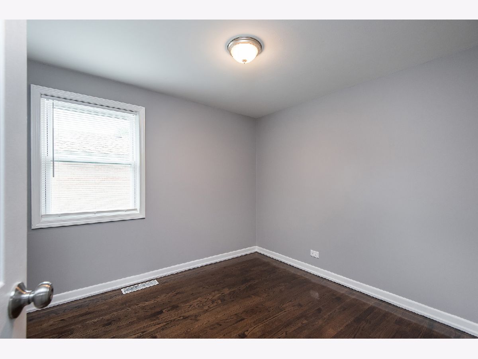
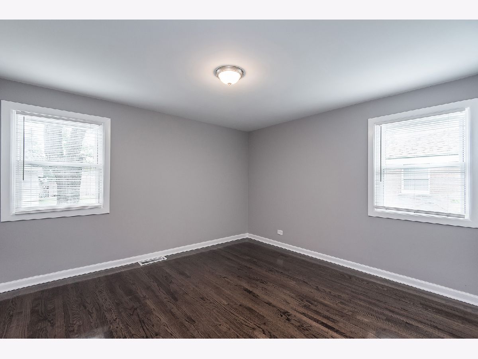
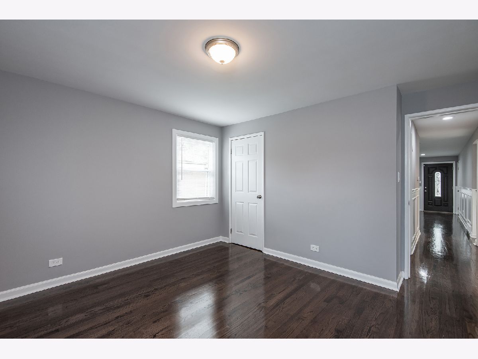
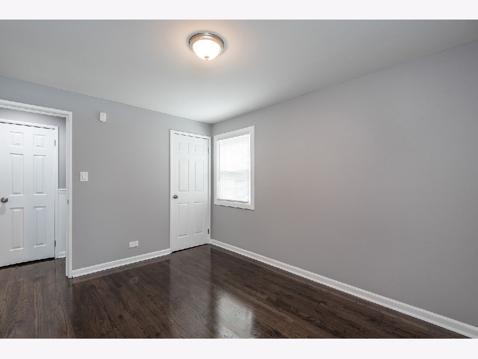
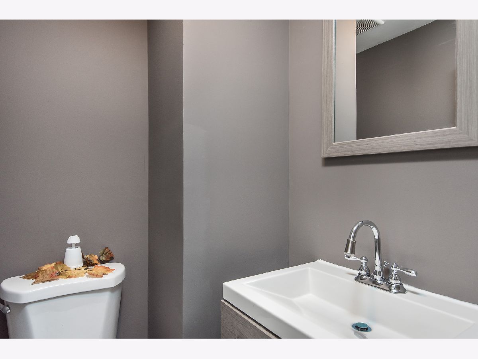
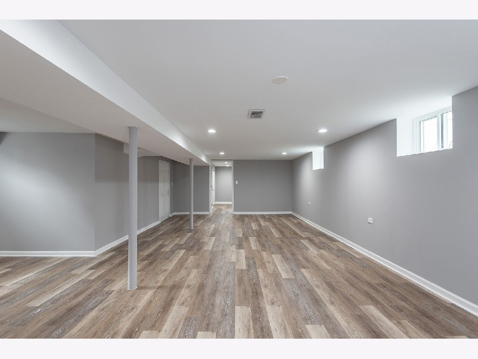
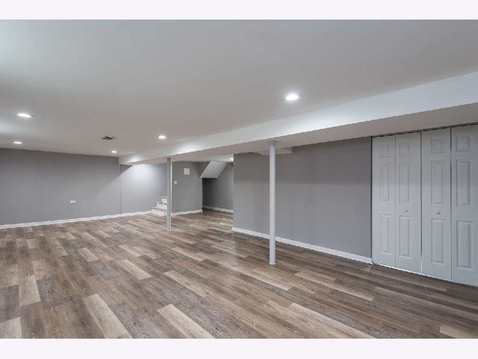
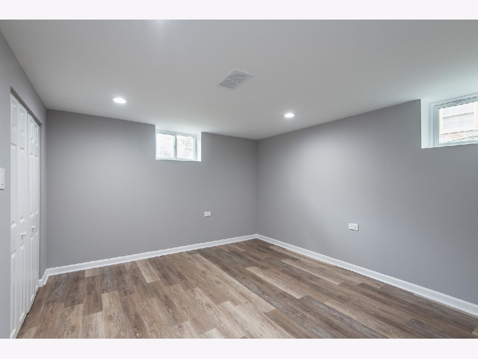
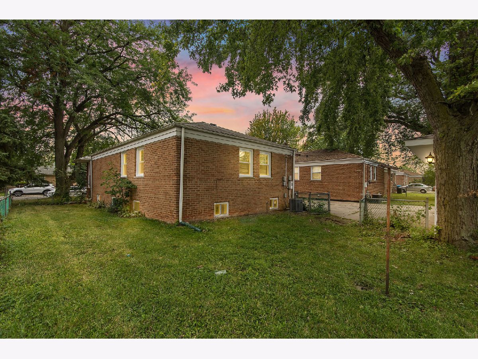
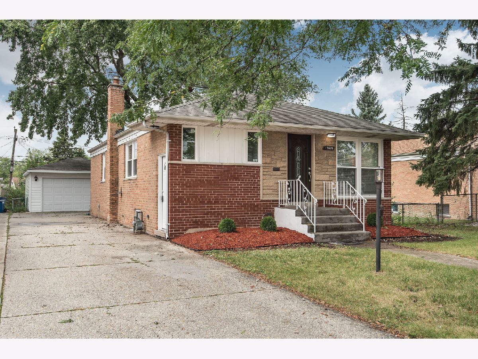
Room Specifics
Total Bedrooms: 4
Bedrooms Above Ground: 3
Bedrooms Below Ground: 1
Dimensions: —
Floor Type: Hardwood
Dimensions: —
Floor Type: Hardwood
Dimensions: —
Floor Type: Vinyl
Full Bathrooms: 2
Bathroom Amenities: —
Bathroom in Basement: 0
Rooms: Family Room,Bonus Room
Basement Description: Finished
Other Specifics
| 2.5 | |
| Concrete Perimeter | |
| Concrete | |
| — | |
| Level | |
| 50X150 | |
| — | |
| None | |
| Hardwood Floors, First Floor Bedroom, First Floor Full Bath, Special Millwork, Dining Combo, Granite Counters | |
| Range, Microwave, Dishwasher, Refrigerator | |
| Not in DB | |
| Sidewalks, Street Paved | |
| — | |
| — | |
| — |
Tax History
| Year | Property Taxes |
|---|---|
| 2020 | $4,697 |
| 2021 | $4,809 |
Contact Agent
Nearby Similar Homes
Nearby Sold Comparables
Contact Agent
Listing Provided By
HomeSmart Realty Group

