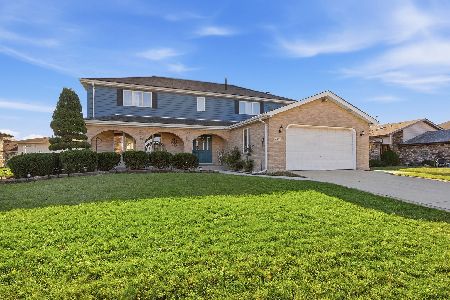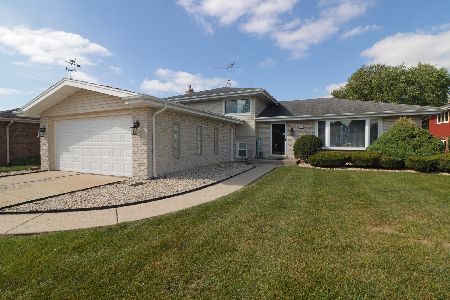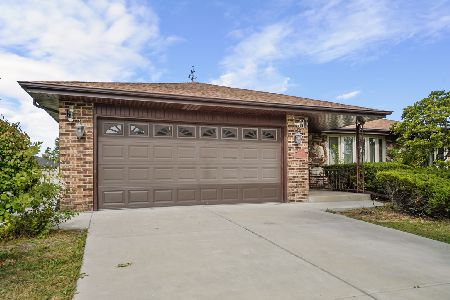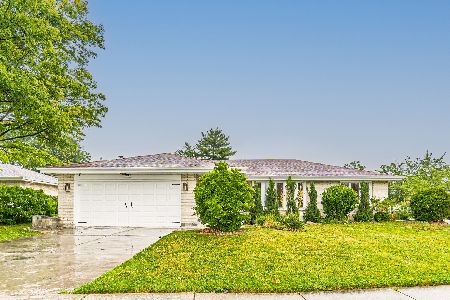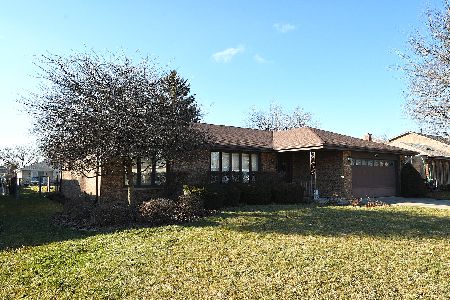15628 Calypso Lane, Orland Park, Illinois 60462
$348,000
|
Sold
|
|
| Status: | Closed |
| Sqft: | 2,600 |
| Cost/Sqft: | $134 |
| Beds: | 3 |
| Baths: | 4 |
| Year Built: | 1979 |
| Property Taxes: | $8,184 |
| Days On Market: | 2798 |
| Lot Size: | 0,21 |
Description
Looking for a move in ready home & peace of mind? Roof, windows, and Siding replaced in 2016, Furnace approximately 5 years old, plus a home warranty. Fenced yard with mature yet tasteful landscaping. Inside you will be delighted with the finishing touches throughout this spacious 3 bedroom, 4 bathroom home, such as the 6 inch base trim, crown molding, arched doors, & Hardwood floors throughout that have just been refinished, plus the home has been freshly painted in neutral colors. The main level is an entertainers delight with a sunken living room, Brand new kitchen with stainless steel appliances & granite counters, the upper level consists of 3 bedrooms, one of which is a large master suite with full bath, plus a hallway bath for the rest of the household. The finished sub basement offers a large recreation room, along with 2 additional rooms, & another full bath, Lower level features a wood burning fireplace, laundry room, wet bar, plus a full bath for guests. Welcome Home
Property Specifics
| Single Family | |
| — | |
| — | |
| 1979 | |
| Partial | |
| — | |
| No | |
| 0.21 |
| Cook | |
| — | |
| 0 / Not Applicable | |
| None | |
| Lake Michigan | |
| Public Sewer | |
| 09961955 | |
| 27134030860000 |
Property History
| DATE: | EVENT: | PRICE: | SOURCE: |
|---|---|---|---|
| 28 Sep, 2018 | Sold | $348,000 | MRED MLS |
| 20 Aug, 2018 | Under contract | $349,000 | MRED MLS |
| — | Last price change | $358,000 | MRED MLS |
| 23 May, 2018 | Listed for sale | $365,000 | MRED MLS |
Room Specifics
Total Bedrooms: 3
Bedrooms Above Ground: 3
Bedrooms Below Ground: 0
Dimensions: —
Floor Type: Hardwood
Dimensions: —
Floor Type: Hardwood
Full Bathrooms: 4
Bathroom Amenities: Whirlpool
Bathroom in Basement: 1
Rooms: Eating Area,Office,Recreation Room,Exercise Room
Basement Description: Finished
Other Specifics
| 2 | |
| Concrete Perimeter | |
| Concrete | |
| Deck, Storms/Screens | |
| Fenced Yard | |
| 69X126X71X127 | |
| — | |
| Full | |
| Skylight(s), Hot Tub, Bar-Wet, Hardwood Floors | |
| Range, Microwave, Dishwasher, Refrigerator, Washer, Dryer, Stainless Steel Appliance(s), Wine Refrigerator | |
| Not in DB | |
| Sidewalks, Street Lights, Street Paved | |
| — | |
| — | |
| Wood Burning, Gas Starter |
Tax History
| Year | Property Taxes |
|---|---|
| 2018 | $8,184 |
Contact Agent
Nearby Similar Homes
Nearby Sold Comparables
Contact Agent
Listing Provided By
Classic Realty Group, Inc.

