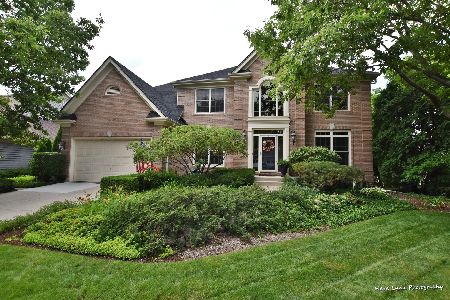1563 Fairway Circle, Geneva, Illinois 60134
$435,000
|
Sold
|
|
| Status: | Closed |
| Sqft: | 2,847 |
| Cost/Sqft: | $158 |
| Beds: | 4 |
| Baths: | 3 |
| Year Built: | 1994 |
| Property Taxes: | $11,065 |
| Days On Market: | 4854 |
| Lot Size: | 0,00 |
Description
THE WELCOME MAT IS OUT! Don't miss this stunning Havlicek built home tucked away in a private golf club community! Freshly stained & polished hardwoods~detailed molding/wainscotting~kitchen w/extra large island & walk-in pantry~cozy family room w/coffered ceiling, masonry fireplace & built-ins~master bedroom w/large walk-in closets~private, landscaped backyard w/large deck~sprinkler system~superb location & schools!!
Property Specifics
| Single Family | |
| — | |
| Traditional | |
| 1994 | |
| Full | |
| CUSTOM | |
| No | |
| — |
| Kane | |
| Eagle Brook | |
| 0 / Not Applicable | |
| None | |
| Public | |
| Public Sewer | |
| 08175300 | |
| 1209405012 |
Nearby Schools
| NAME: | DISTRICT: | DISTANCE: | |
|---|---|---|---|
|
Grade School
Western Avenue Elementary School |
304 | — | |
|
Middle School
Geneva Middle School |
304 | Not in DB | |
|
High School
Geneva Community High School |
304 | Not in DB | |
Property History
| DATE: | EVENT: | PRICE: | SOURCE: |
|---|---|---|---|
| 4 Aug, 2010 | Sold | $417,500 | MRED MLS |
| 22 Jun, 2010 | Under contract | $450,000 | MRED MLS |
| — | Last price change | $475,000 | MRED MLS |
| 11 Mar, 2010 | Listed for sale | $475,000 | MRED MLS |
| 15 Feb, 2013 | Sold | $435,000 | MRED MLS |
| 11 Jan, 2013 | Under contract | $449,000 | MRED MLS |
| — | Last price change | $469,900 | MRED MLS |
| 7 Oct, 2012 | Listed for sale | $469,900 | MRED MLS |
| 16 Mar, 2016 | Sold | $452,000 | MRED MLS |
| 18 Jan, 2016 | Under contract | $465,000 | MRED MLS |
| 7 Jan, 2016 | Listed for sale | $465,000 | MRED MLS |
Room Specifics
Total Bedrooms: 4
Bedrooms Above Ground: 4
Bedrooms Below Ground: 0
Dimensions: —
Floor Type: Carpet
Dimensions: —
Floor Type: Carpet
Dimensions: —
Floor Type: Carpet
Full Bathrooms: 3
Bathroom Amenities: Whirlpool,Separate Shower,Double Sink
Bathroom in Basement: 0
Rooms: Den
Basement Description: Unfinished
Other Specifics
| 2 | |
| Concrete Perimeter | |
| Asphalt | |
| Deck, Porch, Storms/Screens | |
| Landscaped | |
| 80X125 | |
| Full | |
| Full | |
| Vaulted/Cathedral Ceilings, Hardwood Floors, First Floor Laundry | |
| Range, Microwave, Dishwasher, Refrigerator, Washer, Dryer, Disposal | |
| Not in DB | |
| Sidewalks, Street Lights, Street Paved | |
| — | |
| — | |
| Attached Fireplace Doors/Screen, Gas Log, Gas Starter |
Tax History
| Year | Property Taxes |
|---|---|
| 2010 | $9,017 |
| 2013 | $11,065 |
| 2016 | $13,242 |
Contact Agent
Nearby Similar Homes
Nearby Sold Comparables
Contact Agent
Listing Provided By
Stone Tower Properties







