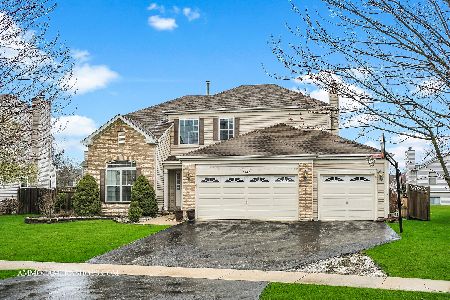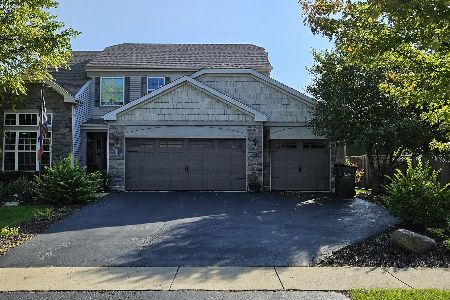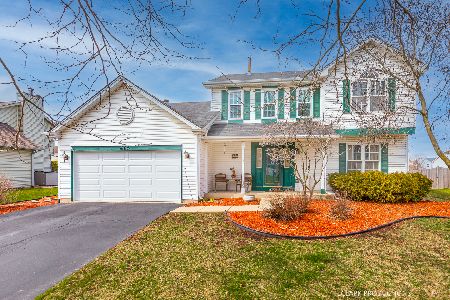1563 Farmside Lane, Bolingbrook, Illinois 60490
$292,000
|
Sold
|
|
| Status: | Closed |
| Sqft: | 2,510 |
| Cost/Sqft: | $121 |
| Beds: | 4 |
| Baths: | 4 |
| Year Built: | 2002 |
| Property Taxes: | $9,859 |
| Days On Market: | 2851 |
| Lot Size: | 0,20 |
Description
UPGRADES inside & out*2 story foyer features ceramic, window & turned staircase*Gourmet kitchen finished w/EXPANDED breakfast area, ceramic tile, island, Stainless Steel appliances, GRANITE countertops, 42"cabinets, pantry & 2nd frig*Bright EXTENDED family rm boasts HDWD floor, wood burning FIREPLACE, ceiling fan,& wired for surround sound*Formal Living/Dining combo has HARDWOOD & columns*DEN on 1st Flr*LARGE Master suite offers his/hers closets, ceiling fan/light, & Mstr bth w/ceramic tile, soaker tub & sep shower*All bedrooms have celing fans w/light fixtures & ample closet space*Enjoy your FINISHED basement w/full bathroom, HUGE wrap around bar w/frig, rec room, plus 2 extra rooms that can serve as bedroom 5&6*Private fenced BACK YARD w/mature trees & custom 16x30'deck*3 CAR Garage*Plainfield School District #202
Property Specifics
| Single Family | |
| — | |
| Traditional | |
| 2002 | |
| Full | |
| PRAIRIE STONE | |
| No | |
| 0.2 |
| Will | |
| Bloomfield West | |
| 155 / Annual | |
| Other | |
| Public | |
| Public Sewer | |
| 09946223 | |
| 1202191050120000 |
Property History
| DATE: | EVENT: | PRICE: | SOURCE: |
|---|---|---|---|
| 19 Oct, 2018 | Sold | $292,000 | MRED MLS |
| 12 Sep, 2018 | Under contract | $304,900 | MRED MLS |
| — | Last price change | $314,900 | MRED MLS |
| 10 May, 2018 | Listed for sale | $349,900 | MRED MLS |
| 1 May, 2024 | Sold | $505,000 | MRED MLS |
| 9 Apr, 2024 | Under contract | $509,990 | MRED MLS |
| 5 Apr, 2024 | Listed for sale | $509,990 | MRED MLS |
Room Specifics
Total Bedrooms: 4
Bedrooms Above Ground: 4
Bedrooms Below Ground: 0
Dimensions: —
Floor Type: Carpet
Dimensions: —
Floor Type: Carpet
Dimensions: —
Floor Type: Carpet
Full Bathrooms: 4
Bathroom Amenities: Separate Shower,Soaking Tub
Bathroom in Basement: 1
Rooms: Den,Office,Recreation Room,Other Room
Basement Description: Finished
Other Specifics
| 3 | |
| — | |
| Asphalt | |
| Deck | |
| Fenced Yard | |
| 65X137 | |
| — | |
| Full | |
| Vaulted/Cathedral Ceilings, Bar-Wet, Hardwood Floors, First Floor Laundry | |
| Range, Microwave, Dishwasher, Refrigerator, Bar Fridge, Stainless Steel Appliance(s) | |
| Not in DB | |
| Sidewalks, Street Lights, Street Paved | |
| — | |
| — | |
| Wood Burning, Gas Starter |
Tax History
| Year | Property Taxes |
|---|---|
| 2018 | $9,859 |
| 2024 | $11,165 |
Contact Agent
Nearby Similar Homes
Nearby Sold Comparables
Contact Agent
Listing Provided By
Baird & Warner












