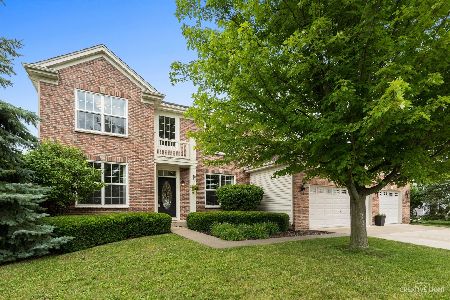1563 Farmstead Lane, Dekalb, Illinois 60115
$246,000
|
Sold
|
|
| Status: | Closed |
| Sqft: | 2,965 |
| Cost/Sqft: | $82 |
| Beds: | 4 |
| Baths: | 4 |
| Year Built: | 2003 |
| Property Taxes: | $6,607 |
| Days On Market: | 3917 |
| Lot Size: | 0,22 |
Description
'PRIOR MODEL HOME' SHOWCASES STUNNING MILLWORK, VOLUME CEILINGS, RICH COLOR SCHEMES & WOOD FLOORING! 3 1/2 car heated garage, concrete drive & stamped patio! Kitchen showcases Corian tops, pantry, ss appliances & tiled back-splash. First floor Den w/ built-ins! Brick gas lit fireplace. Dining Room w/ butler's station. Solid double doors open into Master Suite. Finished Basement w/ 4th tiled Bath & 5th Bedroom!
Property Specifics
| Single Family | |
| — | |
| — | |
| 2003 | |
| — | |
| — | |
| No | |
| 0.22 |
| — | |
| Devonaire Farms | |
| 125 / Annual | |
| — | |
| — | |
| — | |
| 08923035 | |
| 0821375008 |
Nearby Schools
| NAME: | DISTRICT: | DISTANCE: | |
|---|---|---|---|
|
Grade School
Malta Elementary School |
428 | — | |
|
Middle School
Huntley Middle School |
428 | Not in DB | |
|
High School
De Kalb High School |
428 | Not in DB | |
Property History
| DATE: | EVENT: | PRICE: | SOURCE: |
|---|---|---|---|
| 29 May, 2009 | Sold | $239,900 | MRED MLS |
| 28 May, 2009 | Under contract | $239,900 | MRED MLS |
| 28 May, 2009 | Listed for sale | $239,900 | MRED MLS |
| 20 Jul, 2015 | Sold | $246,000 | MRED MLS |
| 4 Jun, 2015 | Under contract | $244,000 | MRED MLS |
| 14 May, 2015 | Listed for sale | $244,000 | MRED MLS |
| 10 Aug, 2022 | Sold | $315,000 | MRED MLS |
| 11 Jul, 2022 | Under contract | $315,000 | MRED MLS |
| 11 Jul, 2022 | Listed for sale | $315,000 | MRED MLS |
| 7 Nov, 2025 | Sold | $385,000 | MRED MLS |
| 2 Oct, 2025 | Under contract | $384,900 | MRED MLS |
| 29 Sep, 2025 | Listed for sale | $384,900 | MRED MLS |
Room Specifics
Total Bedrooms: 5
Bedrooms Above Ground: 4
Bedrooms Below Ground: 1
Dimensions: —
Floor Type: —
Dimensions: —
Floor Type: —
Dimensions: —
Floor Type: —
Dimensions: —
Floor Type: —
Full Bathrooms: 4
Bathroom Amenities: Whirlpool,Separate Shower,Double Sink
Bathroom in Basement: 1
Rooms: —
Basement Description: Finished
Other Specifics
| 3.5 | |
| — | |
| Concrete | |
| — | |
| — | |
| 96.24X120X58.40X129.05 | |
| Pull Down Stair,Unfinished | |
| — | |
| — | |
| — | |
| Not in DB | |
| — | |
| — | |
| — | |
| — |
Tax History
| Year | Property Taxes |
|---|---|
| 2015 | $6,607 |
| 2022 | $7,190 |
| 2025 | $6,696 |
Contact Agent
Nearby Similar Homes
Nearby Sold Comparables
Contact Agent
Listing Provided By
Coldwell Banker The Real Estate Group





