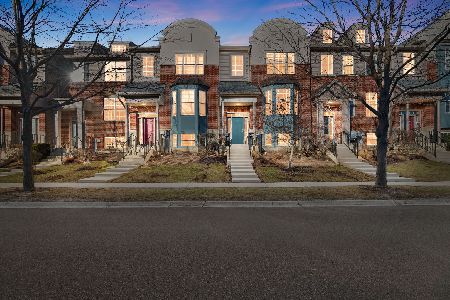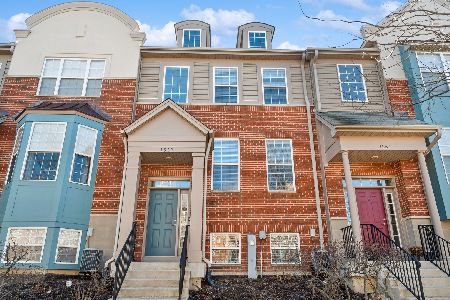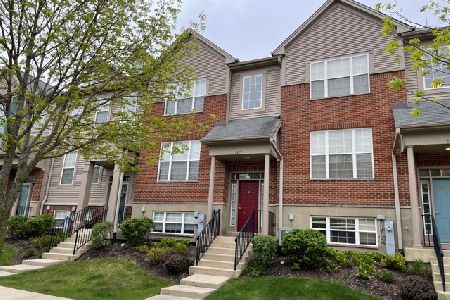1563 Station Park Drive, Grayslake, Illinois 60030
$207,500
|
Sold
|
|
| Status: | Closed |
| Sqft: | 1,854 |
| Cost/Sqft: | $112 |
| Beds: | 2 |
| Baths: | 3 |
| Year Built: | 2006 |
| Property Taxes: | $6,439 |
| Days On Market: | 2172 |
| Lot Size: | 0,00 |
Description
Beautiful end unit (Flagler Model) located in popular Village Station. This incredible townhouse has a spacious master bedroom with private full bath and a guest suite with its own private full bath also. Updated kitchen and eating area look out onto private and unobstructed view which can also be enjoyed from a wrap-around deck. The cozy finished English basement which can be used as an office, recreation room or bedroom provides endless natural light. Neighborhood amenities include gazebos, open recreational space, walking paths, playground and ponds. Just down the street is Allegany Park which offers soccer fields, fishing, biking, walking trails, sports fields, tennis, basketball and more! Don't forget you are minutes away from the Metra station and downtown Grayslake shopping, restaurants and Farmers Market.
Property Specifics
| Condos/Townhomes | |
| 2 | |
| — | |
| 2006 | |
| Partial,English | |
| FLAGLER | |
| No | |
| — |
| Lake | |
| Village Station | |
| 234 / Monthly | |
| Insurance,Exterior Maintenance,Lawn Care,Snow Removal | |
| Lake Michigan | |
| Public Sewer | |
| 10639057 | |
| 06344040880000 |
Nearby Schools
| NAME: | DISTRICT: | DISTANCE: | |
|---|---|---|---|
|
Grade School
Prairieview School |
46 | — | |
|
Middle School
Grayslake Middle School |
46 | Not in DB | |
|
High School
Grayslake Central High School |
127 | Not in DB | |
Property History
| DATE: | EVENT: | PRICE: | SOURCE: |
|---|---|---|---|
| 7 Jun, 2015 | Under contract | $0 | MRED MLS |
| 21 Sep, 2014 | Listed for sale | $0 | MRED MLS |
| 31 Mar, 2020 | Sold | $207,500 | MRED MLS |
| 18 Feb, 2020 | Under contract | $207,500 | MRED MLS |
| 17 Feb, 2020 | Listed for sale | $207,500 | MRED MLS |
Room Specifics
Total Bedrooms: 2
Bedrooms Above Ground: 2
Bedrooms Below Ground: 0
Dimensions: —
Floor Type: Carpet
Full Bathrooms: 3
Bathroom Amenities: Separate Shower,Double Sink
Bathroom in Basement: 0
Rooms: Eating Area
Basement Description: Finished
Other Specifics
| 2 | |
| — | |
| Asphalt | |
| Balcony, End Unit | |
| Common Grounds | |
| 28X57X28X57 | |
| — | |
| Full | |
| Hardwood Floors, Second Floor Laundry, Laundry Hook-Up in Unit, Storage | |
| Range, Microwave, Dishwasher, Refrigerator, Washer, Dryer, Disposal | |
| Not in DB | |
| — | |
| — | |
| Park | |
| — |
Tax History
| Year | Property Taxes |
|---|---|
| 2020 | $6,439 |
Contact Agent
Nearby Similar Homes
Nearby Sold Comparables
Contact Agent
Listing Provided By
Berkshire Hathaway HomeServices Chicago







