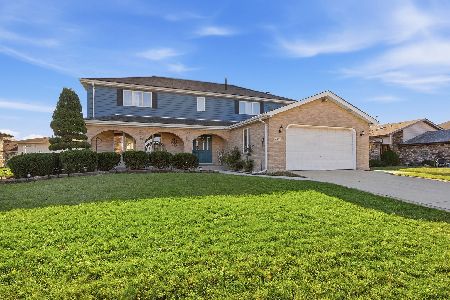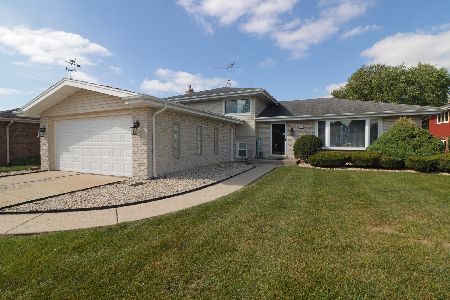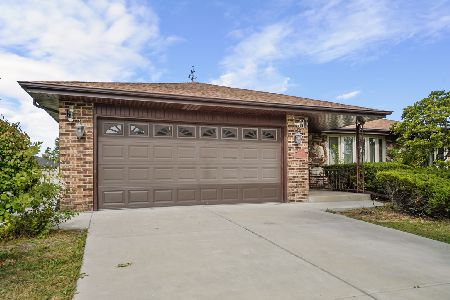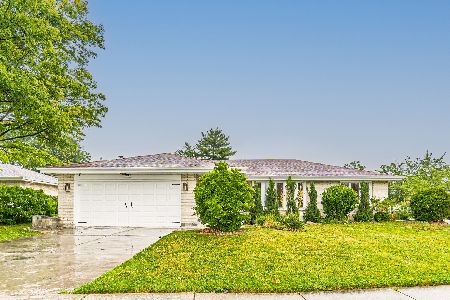15630 Hollyhock Court, Orland Park, Illinois 60462
$435,000
|
Sold
|
|
| Status: | Closed |
| Sqft: | 2,000 |
| Cost/Sqft: | $225 |
| Beds: | 4 |
| Baths: | 3 |
| Year Built: | 1980 |
| Property Taxes: | $7,931 |
| Days On Market: | 1377 |
| Lot Size: | 0,35 |
Description
Welcome to this spacious and well maintained tri-level home located on a quiet cul-de-sac in Silver Lake Gardens of Orland Park. Curved concrete drive and new front door welcomes you to the nicely sized foyer. Ideal for entertaining with gleaming hardwoods uniting the formal living and dining rooms. Kitchen features all stainless appliances, bright white tile flooring and complimentary backsplash. Sliding door (3 years young) opens to an oversized deck and massive backyard! Fully fenced with a plenty of play area and even a garden or pool option if desired. Storage shed to house your tools or toys. 7 stairs up to 3 spacious bedrooms, including the master with ensuite. Full hall bath complete with laundry chute to lower level, generously sized laundry room with sink, cabinetry and access door to a 2.5 car heated garage with water and floor drain for easy cleanups. Lower level family room with beamed ceiling, wood burning fireplace, full bathroom and bedroom #4. Unique to most split level homes there is a finished basement with gaming area, craft room and bedroom #5 that has 2 closets. Energy conscious with whole house fan and 1 year new water heater. Roof replaced in 2015. Gutters and front bay window replaced within the last 3 years as well. Award winning District 230 schools. Great location to transportation, shopping and dining as well as Veteran's Park!
Property Specifics
| Single Family | |
| — | |
| — | |
| 1980 | |
| — | |
| — | |
| No | |
| 0.35 |
| Cook | |
| — | |
| — / Not Applicable | |
| — | |
| — | |
| — | |
| 11372848 | |
| 27134030230000 |
Property History
| DATE: | EVENT: | PRICE: | SOURCE: |
|---|---|---|---|
| 19 May, 2022 | Sold | $435,000 | MRED MLS |
| 18 Apr, 2022 | Under contract | $449,000 | MRED MLS |
| 12 Apr, 2022 | Listed for sale | $449,000 | MRED MLS |
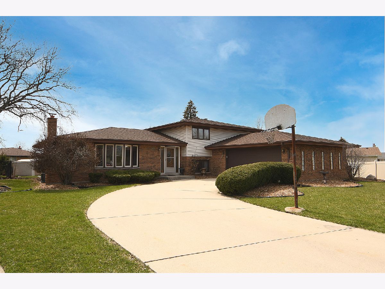
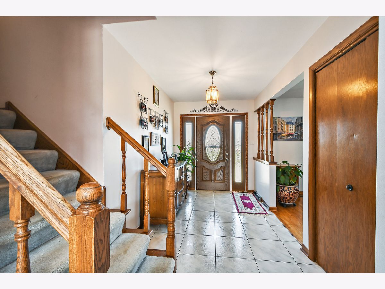
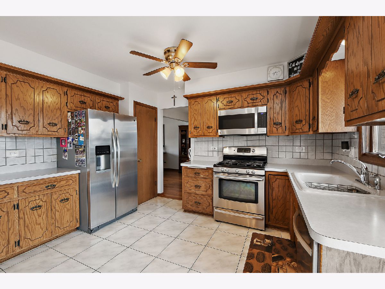
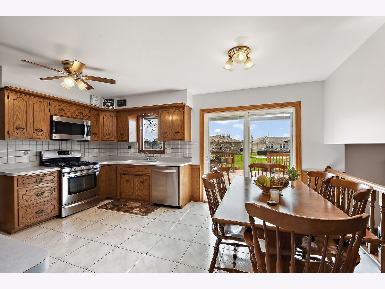
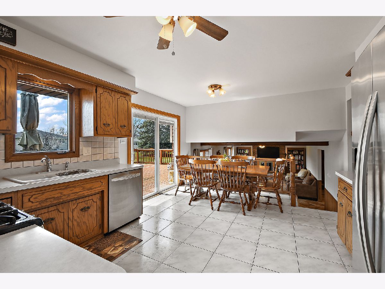
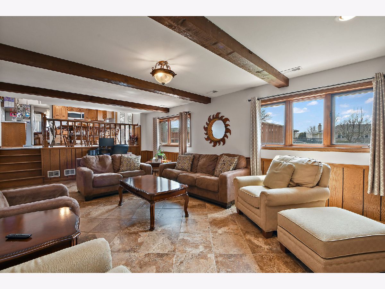
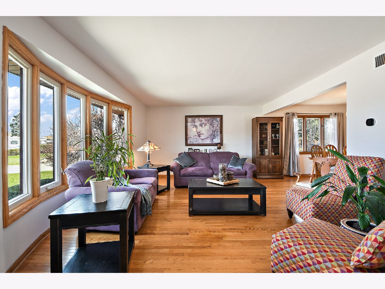
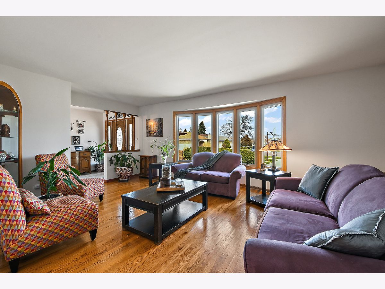
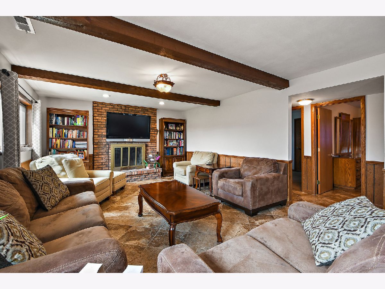
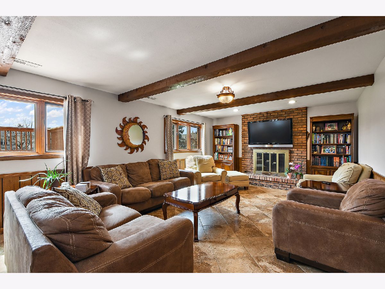
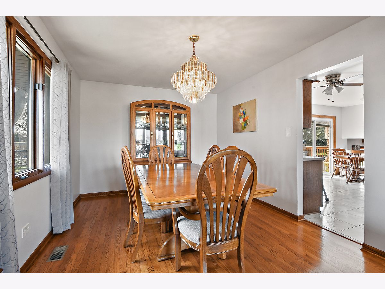
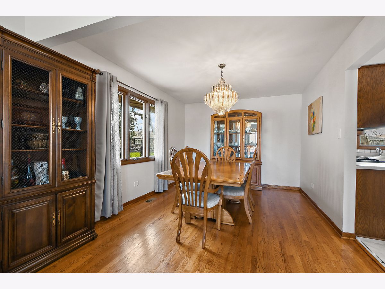
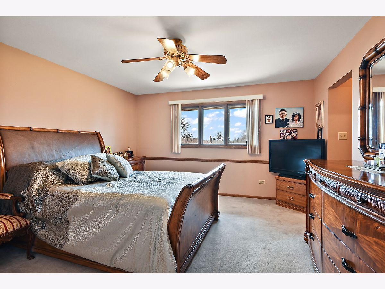
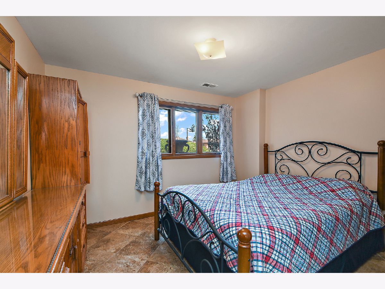
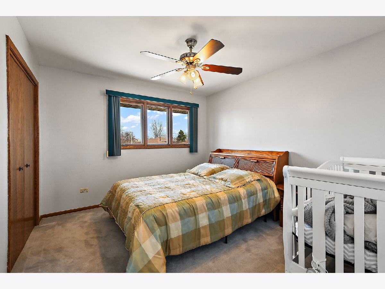
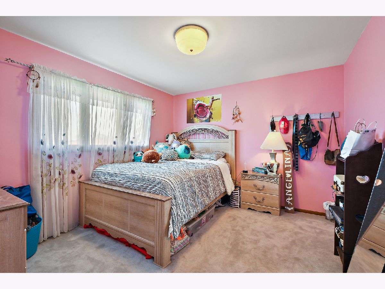
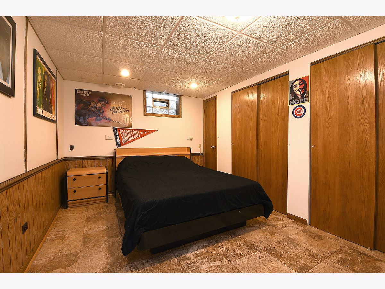
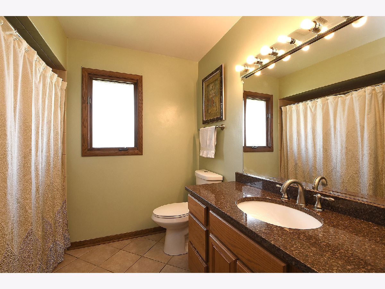
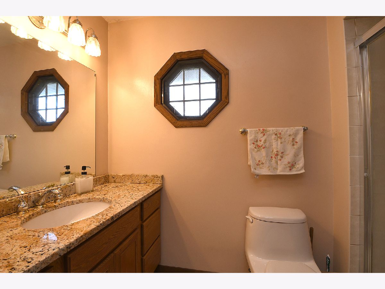
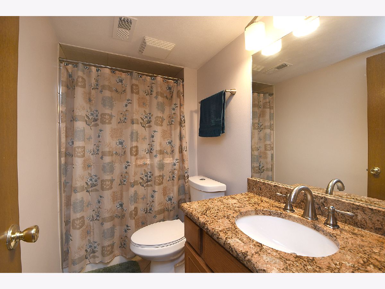
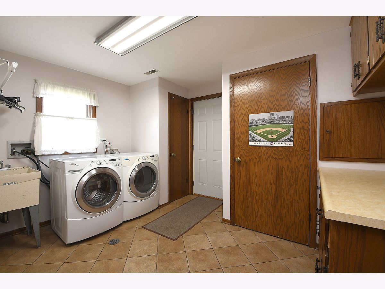
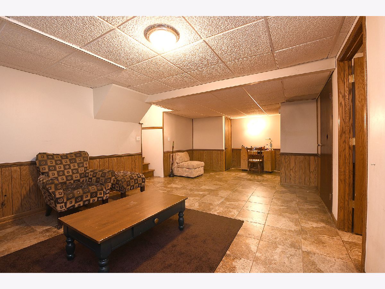
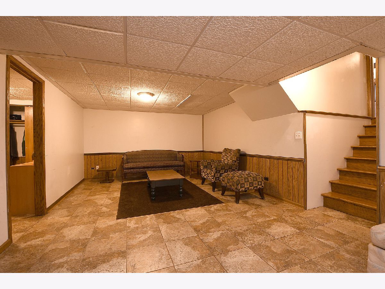
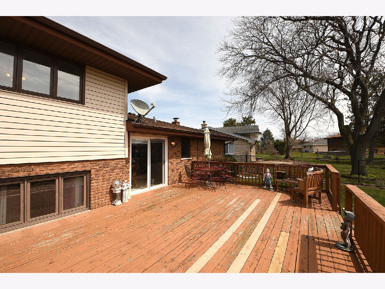
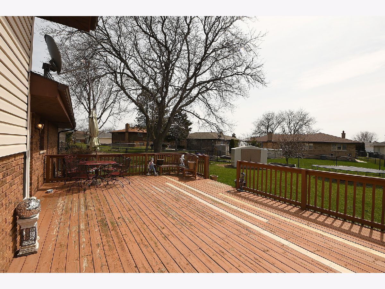
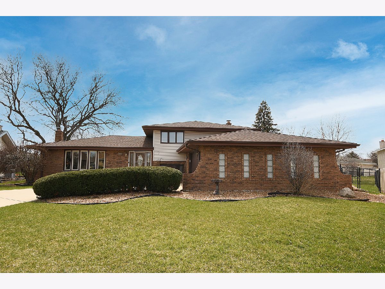
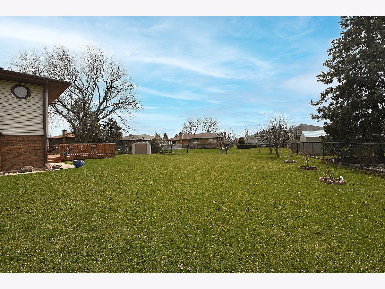
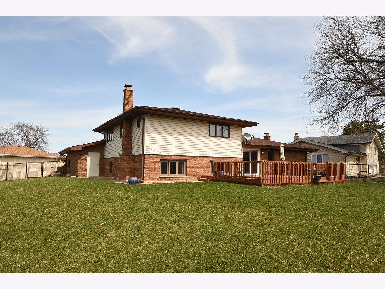
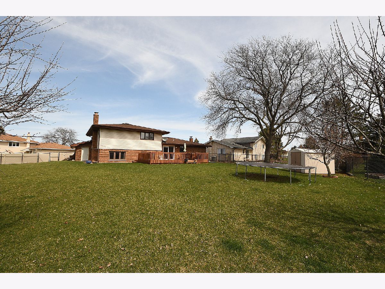
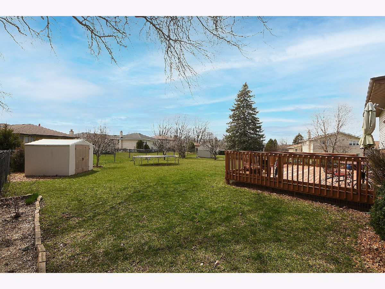
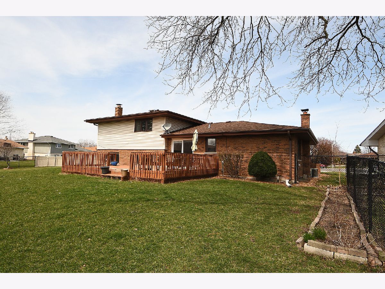
Room Specifics
Total Bedrooms: 5
Bedrooms Above Ground: 4
Bedrooms Below Ground: 1
Dimensions: —
Floor Type: —
Dimensions: —
Floor Type: —
Dimensions: —
Floor Type: —
Dimensions: —
Floor Type: —
Full Bathrooms: 3
Bathroom Amenities: —
Bathroom in Basement: 0
Rooms: —
Basement Description: Finished
Other Specifics
| 2.5 | |
| — | |
| Concrete | |
| — | |
| — | |
| 116 X 186 X 78 X 78 | |
| — | |
| — | |
| — | |
| — | |
| Not in DB | |
| — | |
| — | |
| — | |
| — |
Tax History
| Year | Property Taxes |
|---|---|
| 2022 | $7,931 |
Contact Agent
Nearby Similar Homes
Nearby Sold Comparables
Contact Agent
Listing Provided By
Century 21 Affiliated

