15630 Le Claire Avenue, Oak Forest, Illinois 60452
$401,000
|
Sold
|
|
| Status: | Closed |
| Sqft: | 1,842 |
| Cost/Sqft: | $209 |
| Beds: | 5 |
| Baths: | 3 |
| Year Built: | 1970 |
| Property Taxes: | $8,113 |
| Days On Market: | 62 |
| Lot Size: | 0,83 |
Description
Truly One of a Kind - Custom-Built One-Owner Home on Nearly an Acre with Guest Apartment! Offered for the first time, this exceptional custom-built tri-level home sits on a beautifully landscaped double lot, just under 1 acre, & features a rare combination of character, space, & functionality. From the moment you arrive, you'll be impressed by the custom brick paver driveway & detailed brick-bordered landscaping that set the tone for this unique property. Inside, this meticulously maintained home offers 4 spacious bedrooms & 2 full bathrooms, with gleaming hardwood floors & plantation shutters throughout. The updated windows (2018) fill each room with natural light. The main level features a front living room with French sliding doors opening into a stunning, high-end kitchen & dining space. The kitchen is a chef's dream with custom cabinetry, skylight, center island, built-in stainless steel ovens, gas cooktop, built-in microwave, dishwasher, refrigerator, deep stainless steel sink, tile backsplash, & a dining area perfect for gatherings. Just a few steps down is a cozy family room with a wood-burning fireplace, a laundry room with utility sink, a full bathroom with a stand-up shower, utility closet, & interior access to the heated attached 2-car garage. There is also an exterior entrance to the basement from this level. Upstairs, all 4 bedrooms feature hardwood floors, including one with built-in shelving & desk-perfect for a home office. The full upper-level bathroom includes double sinks, ample storage, & a beautiful tile-surround tub/shower. Enjoy the stunning four-season sunroom, warmed by a gas fireplace, with recessed lighting, window A/C unit, & dual sliders that open to the backyard patios-ideal for year-round relaxation. Step outside & discover a backyard retreat like no other. The nearly acre lot features two brand-new composite decks (2025), a paver patio, an attached gas grill, gazebo, & storage shed. The fully landscaped yard offers privacy & space for both entertaining & peaceful outdoor living. A standout feature is the second detached 2-car heated garage, accessed via a separate asphalt driveway & featuring its own address & utilities (same pin). Above the garage is a fully equipped guest apartment (estimated 651 square feet) complete with kitchen, appliances, dining area, open living space, bedroom, full bath, & its own washer & dryer located in the garage below. The apartment is heated by electric & cooled with window A/C units-perfect for extended family, guests, or rental income. Additional updates include a new roof in 2019 and updated forced air in the main home, also in 2019. This is a rare opportunity to own a one-owner, custom-built property with unmatched space, updates, & versatility. A true gem that must be seen to be fully appreciated!
Property Specifics
| Single Family | |
| — | |
| — | |
| 1970 | |
| — | |
| TRI-LEVEL | |
| No | |
| 0.83 |
| Cook | |
| — | |
| 0 / Not Applicable | |
| — | |
| — | |
| — | |
| 12415732 | |
| 28164040050000 |
Property History
| DATE: | EVENT: | PRICE: | SOURCE: |
|---|---|---|---|
| 4 Sep, 2025 | Sold | $401,000 | MRED MLS |
| 15 Jul, 2025 | Under contract | $384,900 | MRED MLS |
| 10 Jul, 2025 | Listed for sale | $384,900 | MRED MLS |
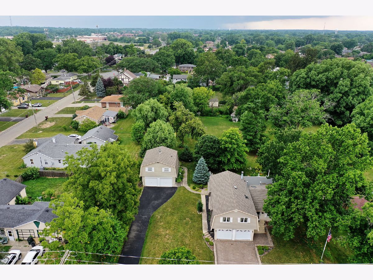
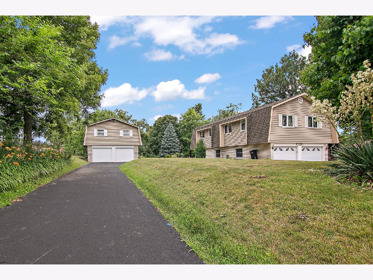
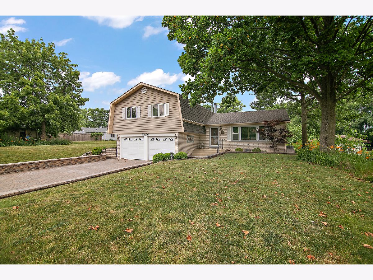
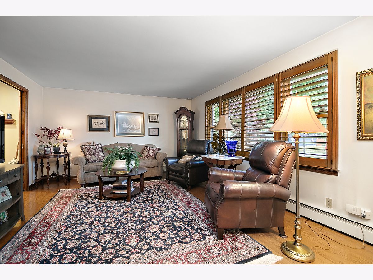
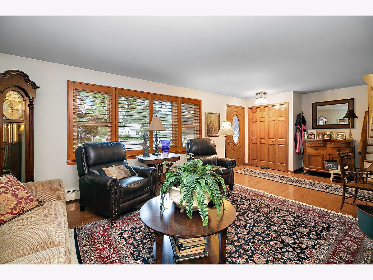
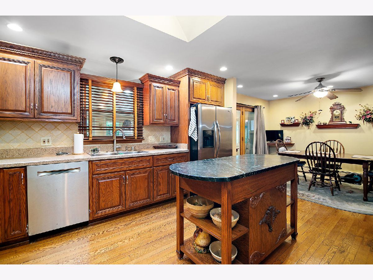
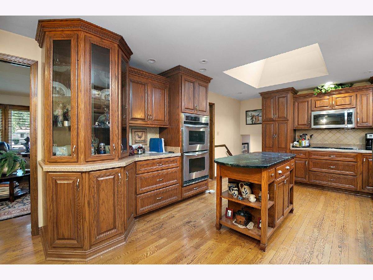
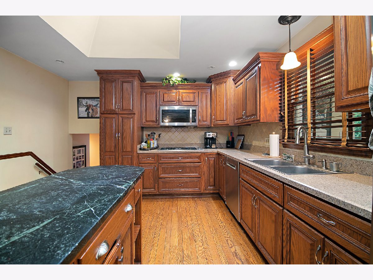
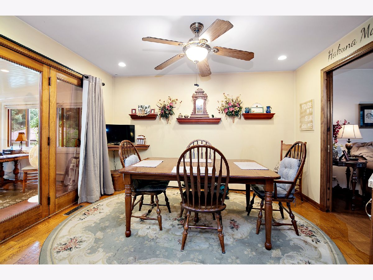
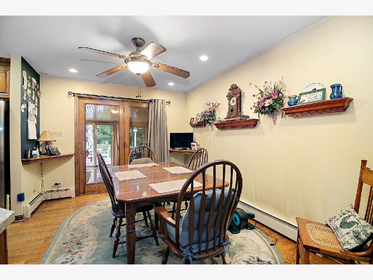
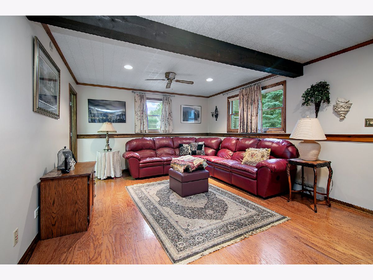
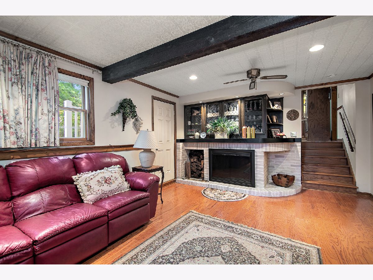
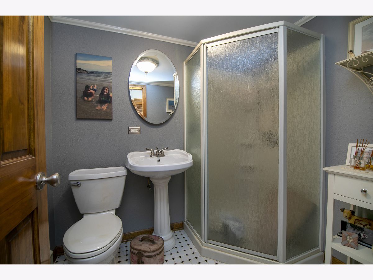
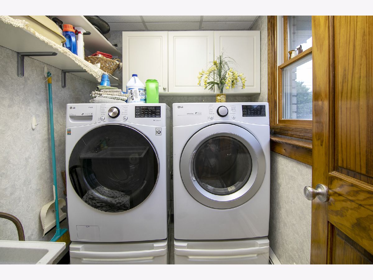
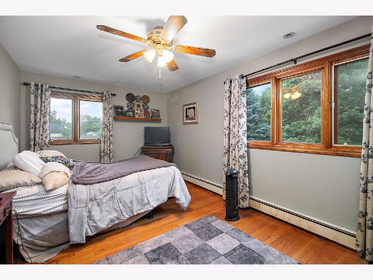
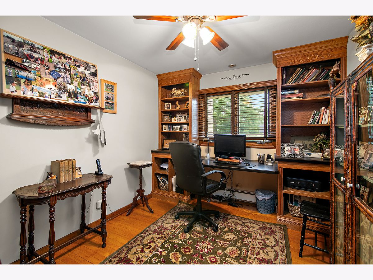
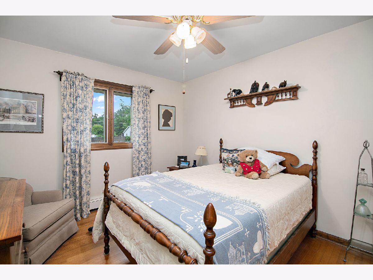
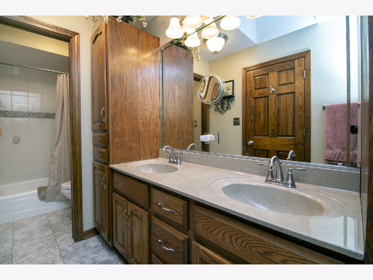
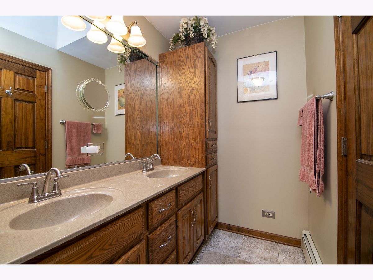
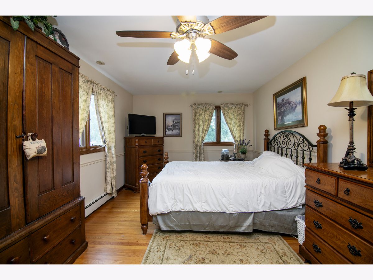
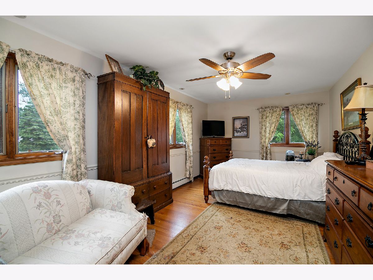
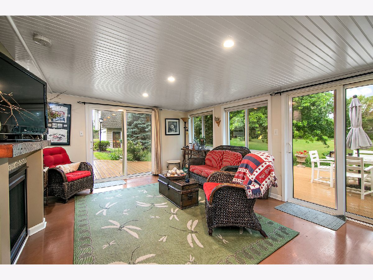
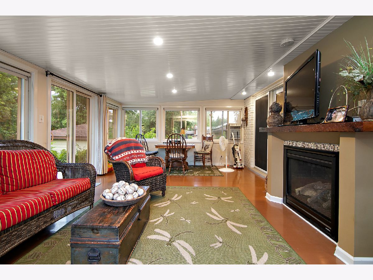
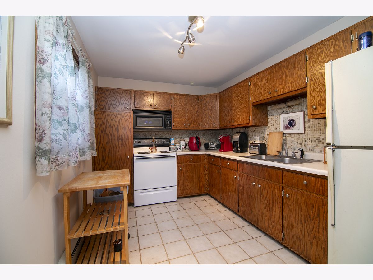
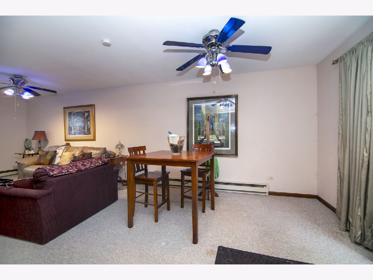
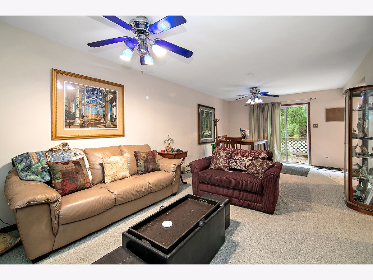
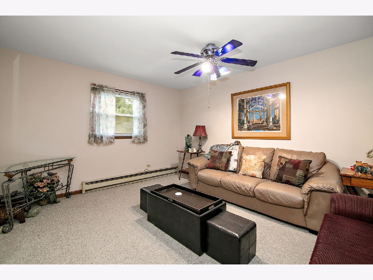
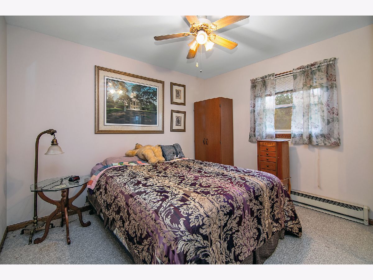
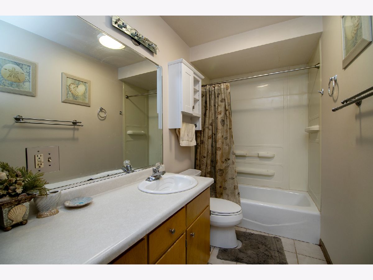
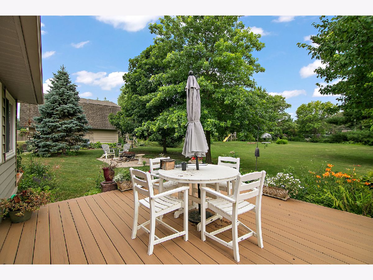
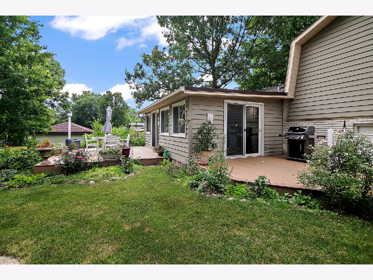
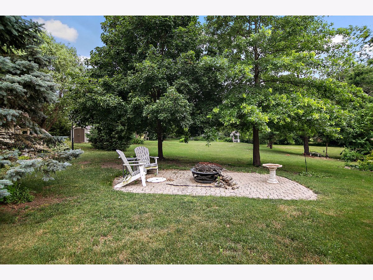
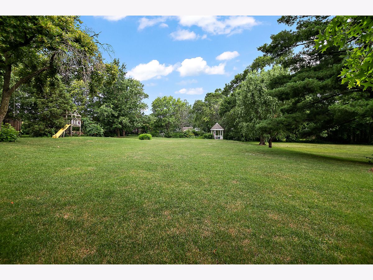
Room Specifics
Total Bedrooms: 5
Bedrooms Above Ground: 5
Bedrooms Below Ground: 0
Dimensions: —
Floor Type: —
Dimensions: —
Floor Type: —
Dimensions: —
Floor Type: —
Dimensions: —
Floor Type: —
Full Bathrooms: 3
Bathroom Amenities: Separate Shower,Double Sink,Soaking Tub
Bathroom in Basement: 1
Rooms: —
Basement Description: —
Other Specifics
| 4.5 | |
| — | |
| — | |
| — | |
| — | |
| 301.8X118.4X301.7X119.6 | |
| Unfinished | |
| — | |
| — | |
| — | |
| Not in DB | |
| — | |
| — | |
| — | |
| — |
Tax History
| Year | Property Taxes |
|---|---|
| 2025 | $8,113 |
Contact Agent
Contact Agent
Listing Provided By
Village Realty, Inc


