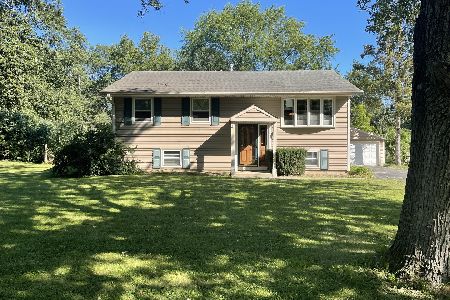15632 Sprucewood Lane, Libertyville, Illinois 60048
$309,000
|
Sold
|
|
| Status: | Closed |
| Sqft: | 1,120 |
| Cost/Sqft: | $281 |
| Beds: | 3 |
| Baths: | 2 |
| Year Built: | 1965 |
| Property Taxes: | $5,714 |
| Days On Market: | 3620 |
| Lot Size: | 0,50 |
Description
Tremendous value! Fresh, clean and move in ready! Great curb appeal surrounded by mature trees in a peaceful setting. Interior features include newly refinished hardwood floors, extensive crown moulding and updated baths. The well appointed kitchen has updated maple cabinets and stainless steel appliances. Dining room has french doors that open to large deck overlooking the sprawling rear yard. The large bay window in the living room allows natural light to pour in. Generous sized Master Bedroom has bonus vanity area with additional sink and a oversized walk in closet. Fabulous finished lower level features family room, additional bedrooms, full bath, laundry room and bonus room with access to rear yard. Don't miss the workshop at the back of the garage! All of this with highly desirable Oak Grove/Libertyville Schools and minutes from the scenic 1,135-acre Independence Grove Forest Preserve, transportation and downtown Libertyville.
Property Specifics
| Single Family | |
| — | |
| Bi-Level | |
| 1965 | |
| English | |
| — | |
| No | |
| 0.5 |
| Lake | |
| Countryside Manor | |
| 75 / Annual | |
| Other | |
| Public | |
| Public Sewer | |
| 09178510 | |
| 11103070150000 |
Nearby Schools
| NAME: | DISTRICT: | DISTANCE: | |
|---|---|---|---|
|
Grade School
Oak Grove Elementary School |
68 | — | |
|
Middle School
Oak Grove Elementary School |
68 | Not in DB | |
|
High School
Libertyville High School |
128 | Not in DB | |
Property History
| DATE: | EVENT: | PRICE: | SOURCE: |
|---|---|---|---|
| 7 Apr, 2011 | Sold | $252,000 | MRED MLS |
| 14 Jan, 2011 | Under contract | $254,900 | MRED MLS |
| — | Last price change | $289,000 | MRED MLS |
| 2 Oct, 2009 | Listed for sale | $364,900 | MRED MLS |
| 17 May, 2016 | Sold | $309,000 | MRED MLS |
| 1 Apr, 2016 | Under contract | $315,000 | MRED MLS |
| 29 Mar, 2016 | Listed for sale | $315,000 | MRED MLS |
Room Specifics
Total Bedrooms: 3
Bedrooms Above Ground: 3
Bedrooms Below Ground: 0
Dimensions: —
Floor Type: Carpet
Dimensions: —
Floor Type: Carpet
Full Bathrooms: 2
Bathroom Amenities: Soaking Tub
Bathroom in Basement: 1
Rooms: Bonus Room,Walk In Closet
Basement Description: Finished,Exterior Access
Other Specifics
| 2 | |
| Concrete Perimeter | |
| Concrete | |
| Deck | |
| Wooded | |
| 100X200 | |
| Full | |
| — | |
| Hardwood Floors | |
| Range, Microwave, Dishwasher, Refrigerator, Washer, Dryer, Disposal, Stainless Steel Appliance(s) | |
| Not in DB | |
| — | |
| — | |
| — | |
| — |
Tax History
| Year | Property Taxes |
|---|---|
| 2011 | $5,498 |
| 2016 | $5,714 |
Contact Agent
Nearby Similar Homes
Nearby Sold Comparables
Contact Agent
Listing Provided By
@properties






