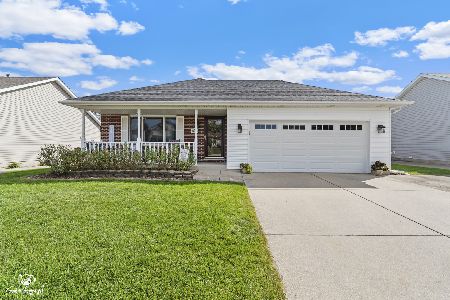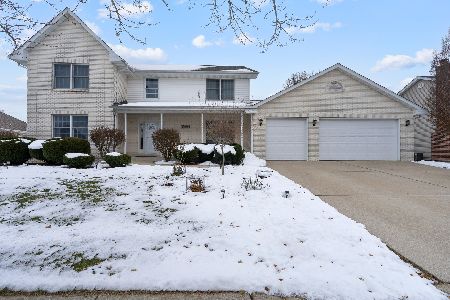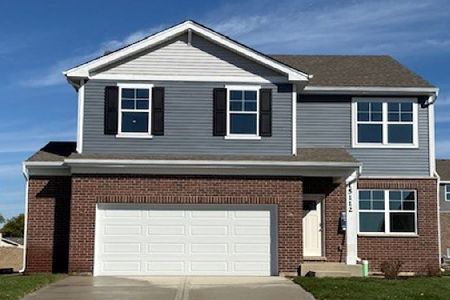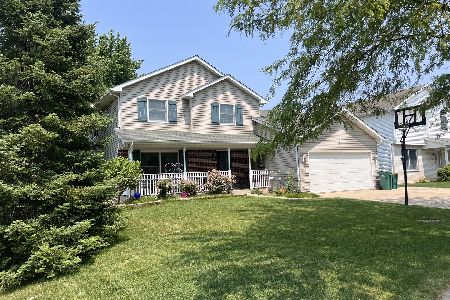15636 Donegal Drive, Manhattan, Illinois 60442
$259,000
|
Sold
|
|
| Status: | Closed |
| Sqft: | 1,799 |
| Cost/Sqft: | $144 |
| Beds: | 3 |
| Baths: | 3 |
| Year Built: | 2001 |
| Property Taxes: | $7,147 |
| Days On Market: | 2354 |
| Lot Size: | 0,25 |
Description
AMAZING 2 Story in Foxford!! Enter in to a welcoming foyer that brings you to the formal living room. This flows to the spacious family room with gas fireplace. Continue onward to the beautiful updated eat-in kitchen (2018) with all stainless steel appliances, pantry closet, and breakfast bar! All this looks out to the fenced in backyard with deck, hot tub, and 24' X 14' pool! Full finished basement with bonus 4th bedroom, large rec room, and full bath! Upstairs features a grand master bedroom suite with vaulted ceilings and laminate flooring throughout. Updated full bath with double sinks and new tile in shower. Whole main level freshly painted (2018)! Amazing location with large retention pond on one side, which offers tons of privacy! Just a terrific home - don't pass up!! Back up natural gas generator included! No need to worry about losing power!
Property Specifics
| Single Family | |
| — | |
| Traditional | |
| 2001 | |
| Full | |
| — | |
| No | |
| 0.25 |
| Will | |
| Foxford | |
| 0 / Not Applicable | |
| None | |
| Public | |
| Public Sewer | |
| 10479062 | |
| 1412171050180000 |
Nearby Schools
| NAME: | DISTRICT: | DISTANCE: | |
|---|---|---|---|
|
Grade School
Anna Mcdonald Elementary School |
114 | — | |
|
Middle School
Manhattan Junior High School |
114 | Not in DB | |
Property History
| DATE: | EVENT: | PRICE: | SOURCE: |
|---|---|---|---|
| 5 Oct, 2019 | Sold | $259,000 | MRED MLS |
| 29 Aug, 2019 | Under contract | $259,808 | MRED MLS |
| 8 Aug, 2019 | Listed for sale | $259,808 | MRED MLS |
| 31 Jul, 2025 | Sold | $355,000 | MRED MLS |
| 11 Jun, 2025 | Under contract | $360,000 | MRED MLS |
| 1 Jun, 2025 | Listed for sale | $360,000 | MRED MLS |
Room Specifics
Total Bedrooms: 4
Bedrooms Above Ground: 3
Bedrooms Below Ground: 1
Dimensions: —
Floor Type: Wood Laminate
Dimensions: —
Floor Type: Wood Laminate
Dimensions: —
Floor Type: Carpet
Full Bathrooms: 3
Bathroom Amenities: Double Sink
Bathroom in Basement: 1
Rooms: Recreation Room
Basement Description: Finished
Other Specifics
| 2.5 | |
| Concrete Perimeter | |
| Concrete | |
| Deck, Hot Tub, Above Ground Pool, Storms/Screens | |
| Landscaped | |
| 65 X 150 X 37 X 30 X 162 | |
| — | |
| — | |
| Wood Laminate Floors | |
| Range, Microwave, Dishwasher, Refrigerator, Washer, Dryer, Stainless Steel Appliance(s) | |
| Not in DB | |
| Sidewalks, Street Lights, Street Paved | |
| — | |
| — | |
| Gas Starter |
Tax History
| Year | Property Taxes |
|---|---|
| 2019 | $7,147 |
| 2025 | $8,917 |
Contact Agent
Nearby Similar Homes
Nearby Sold Comparables
Contact Agent
Listing Provided By
Century 21 Pride Realty







