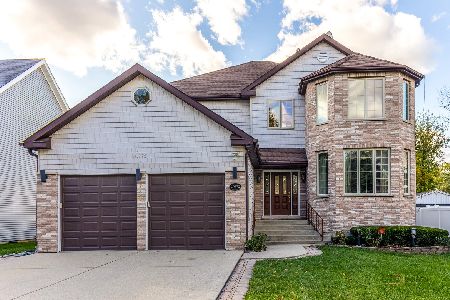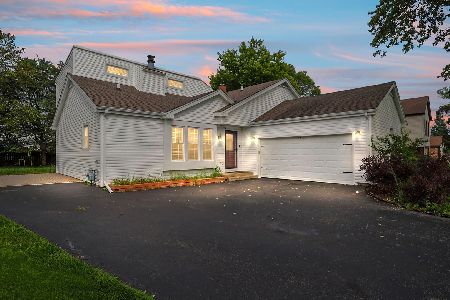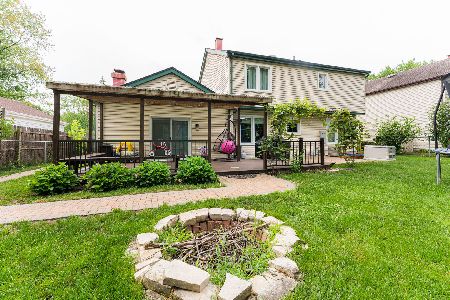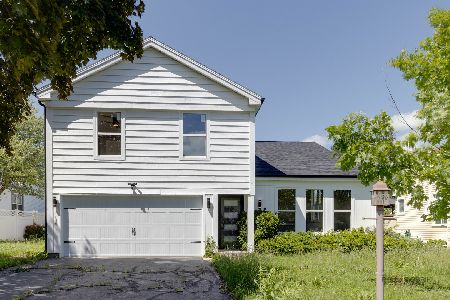15636 Frank Avenue, Deerfield, Illinois 60015
$374,000
|
Sold
|
|
| Status: | Closed |
| Sqft: | 2,363 |
| Cost/Sqft: | $159 |
| Beds: | 4 |
| Baths: | 3 |
| Year Built: | 1979 |
| Property Taxes: | $6,508 |
| Days On Market: | 3729 |
| Lot Size: | 0,21 |
Description
Absolutely gorgeous total rehab of this quad level home. From the moment you walk in you'll appreciate the modern finishes in this bright and airy home. All new kitchen features glazed cabinets, glass back splash, granite countertops, breakfast bar and stainless steel appliances. Wood burning fireplace is the focal point of the living room that has sliders to the patio and fully fenced backyard. Gleaming hardwood throughout the first floor. Lower level has a family room, office and full bath. Head upstairs to the second level where you will find three bedrooms and a full bath with jack and jill vanities. The top level is the master retreat with full bath and private screen porch. All this and a two car garage, driveway with plenty of parking, and backyard shed. Best of all it is in Stevenson HS district and you can walk to the Metra. This one won't last long! NEW A/C INSTALLED Sept 2015
Property Specifics
| Single Family | |
| — | |
| — | |
| 1979 | |
| Partial,English | |
| — | |
| No | |
| 0.21 |
| Lake | |
| — | |
| 0 / Not Applicable | |
| None | |
| Community Well | |
| Public Sewer | |
| 09031720 | |
| 15341040240000 |
Nearby Schools
| NAME: | DISTRICT: | DISTANCE: | |
|---|---|---|---|
|
Grade School
Aptakisic Junior High School |
102 | — | |
|
Middle School
Aptakisic Junior High School |
102 | Not in DB | |
|
High School
Adlai E Stevenson High School |
125 | Not in DB | |
Property History
| DATE: | EVENT: | PRICE: | SOURCE: |
|---|---|---|---|
| 23 Oct, 2015 | Sold | $374,000 | MRED MLS |
| 9 Sep, 2015 | Under contract | $375,000 | MRED MLS |
| 4 Sep, 2015 | Listed for sale | $375,000 | MRED MLS |
Room Specifics
Total Bedrooms: 4
Bedrooms Above Ground: 4
Bedrooms Below Ground: 0
Dimensions: —
Floor Type: Carpet
Dimensions: —
Floor Type: Carpet
Dimensions: —
Floor Type: Carpet
Full Bathrooms: 3
Bathroom Amenities: Separate Shower,Double Sink
Bathroom in Basement: 1
Rooms: Den,Foyer,Office,Screened Porch
Basement Description: Finished
Other Specifics
| 2 | |
| Concrete Perimeter | |
| Asphalt | |
| Patio, Porch Screened | |
| — | |
| 67X135 | |
| — | |
| Full | |
| Hardwood Floors | |
| Range, Microwave, Dishwasher, Refrigerator, Stainless Steel Appliance(s) | |
| Not in DB | |
| — | |
| — | |
| — | |
| Wood Burning, Heatilator |
Tax History
| Year | Property Taxes |
|---|---|
| 2015 | $6,508 |
Contact Agent
Nearby Sold Comparables
Contact Agent
Listing Provided By
Lakes Realty Group







