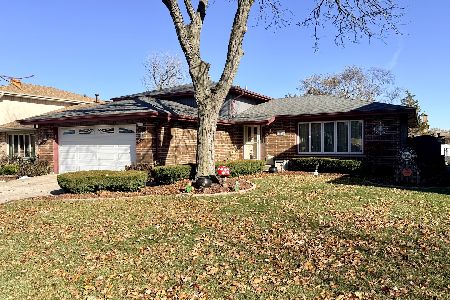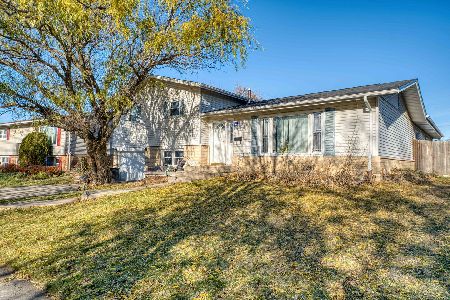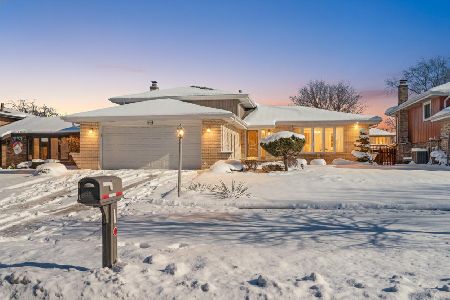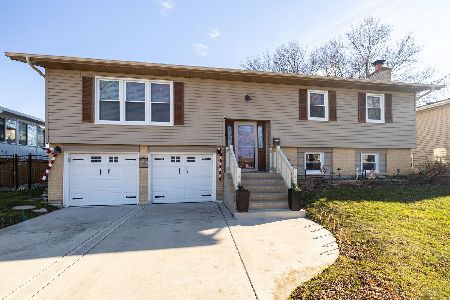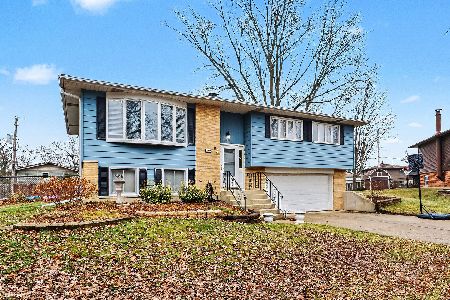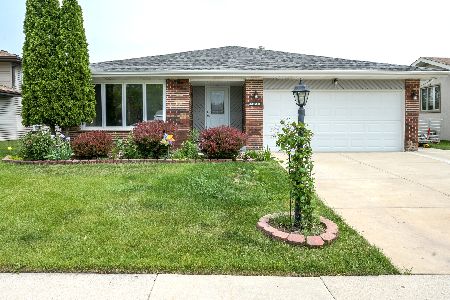15636 Sierra Drive, Oak Forest, Illinois 60452
$242,000
|
Sold
|
|
| Status: | Closed |
| Sqft: | 1,838 |
| Cost/Sqft: | $136 |
| Beds: | 4 |
| Baths: | 2 |
| Year Built: | 1980 |
| Property Taxes: | $5,830 |
| Days On Market: | 2326 |
| Lot Size: | 0,16 |
Description
SUPER CLEAN 4 BEDROOM 2 BATH HOME. LOTS OF UPDATES ON THIS TRI-LEVEL STYLE DESIGN. CONCRETE DRIVE LEADS TO A 2 1/2 CAR ATTACHED GARAGE. WIDE FOYER OPENS UP TO THE EAT-IN KITCHEN FEATURING CORIAN COUNTERS, UPDATED CABINETS, SS APPLIANCES, CLOSET PANTRY, ATRIUM WINDOW. OVERLOOKING THE FAMILY ROOM AND ALSO PROVIDES A SLIDING DOOR WITH ACCESS TO THE CONCRETE PATIO. FOCAL POINT OF THE FAMILY ROOM IS A GAS LOG BRICK FIREPLACE. FLOORING WAS REPLACED LAST YEAR AND THE ENTIRE HOME WAS FRESHLY PAINTED. 3 OF THE BEDROOMS ARE UPSTAIRS WHILE THE MASTER COMES WITH A WALK IN CLOSET. LOWER LEVEL FULL BATH WAS REMODELED IN 2012. A 4TH BEDROOM IS ALSO ON THAT LEVEL. BE SURE TO NOTICE THE CONCRETE CRAWL FOR GREAT STORAGE SPACE. WINDOWS WERE REPLACED IN '08, SOFFITS & SIDING '10, ROOF, GUTTERS AND OVERSIZED DOWNSPOUTS '15, FURNACE AND AC '16.
Property Specifics
| Single Family | |
| — | |
| Tri-Level | |
| 1980 | |
| None | |
| — | |
| No | |
| 0.16 |
| Cook | |
| — | |
| — / Not Applicable | |
| None | |
| Lake Michigan,Public | |
| Public Sewer | |
| 10515292 | |
| 28173090270000 |
Nearby Schools
| NAME: | DISTRICT: | DISTANCE: | |
|---|---|---|---|
|
Grade School
Walter F Fierke Ed Center |
146 | — | |
|
Middle School
Central Middle School |
146 | Not in DB | |
|
High School
Oak Forest High School |
228 | Not in DB | |
Property History
| DATE: | EVENT: | PRICE: | SOURCE: |
|---|---|---|---|
| 29 Oct, 2019 | Sold | $242,000 | MRED MLS |
| 15 Sep, 2019 | Under contract | $250,000 | MRED MLS |
| 12 Sep, 2019 | Listed for sale | $250,000 | MRED MLS |
Room Specifics
Total Bedrooms: 4
Bedrooms Above Ground: 4
Bedrooms Below Ground: 0
Dimensions: —
Floor Type: Wood Laminate
Dimensions: —
Floor Type: Wood Laminate
Dimensions: —
Floor Type: Wood Laminate
Full Bathrooms: 2
Bathroom Amenities: —
Bathroom in Basement: 0
Rooms: Foyer,Walk In Closet
Basement Description: None
Other Specifics
| 2.5 | |
| Concrete Perimeter | |
| Concrete | |
| Patio | |
| Landscaped | |
| 62X116 | |
| Full | |
| None | |
| Wood Laminate Floors, Walk-In Closet(s) | |
| Range, Microwave, Refrigerator, Washer, Dryer, Stainless Steel Appliance(s) | |
| Not in DB | |
| Sidewalks, Street Lights, Street Paved | |
| — | |
| — | |
| Gas Log, Gas Starter |
Tax History
| Year | Property Taxes |
|---|---|
| 2019 | $5,830 |
Contact Agent
Nearby Similar Homes
Nearby Sold Comparables
Contact Agent
Listing Provided By
RE/MAX Synergy

