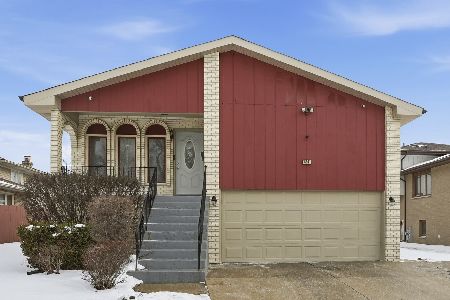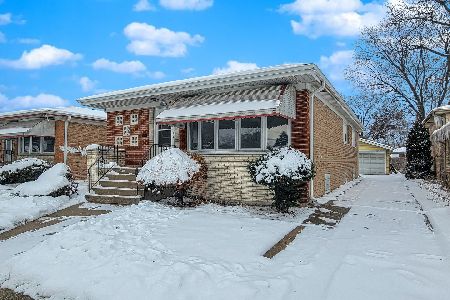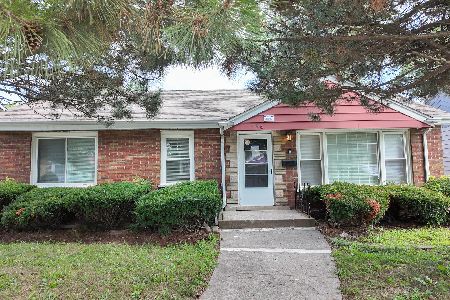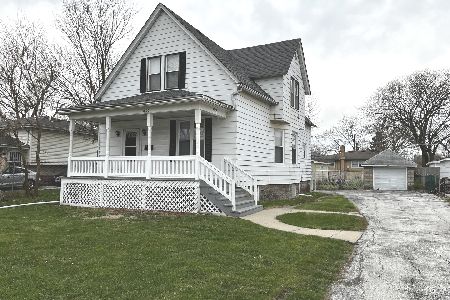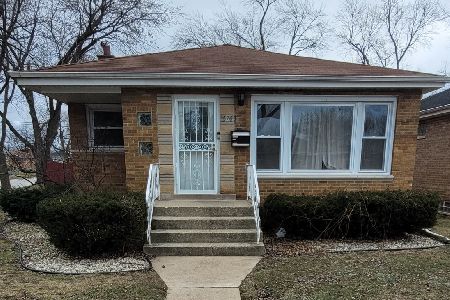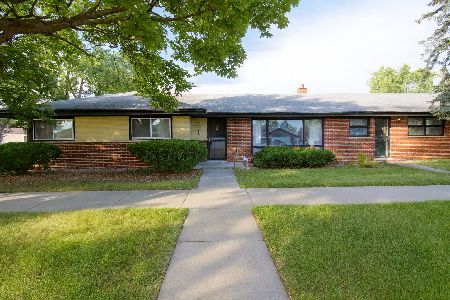15637 Cottage Grove Avenue, Dolton, Illinois 60419
$180,000
|
Sold
|
|
| Status: | Closed |
| Sqft: | 1,545 |
| Cost/Sqft: | $117 |
| Beds: | 3 |
| Baths: | 3 |
| Year Built: | 1987 |
| Property Taxes: | $2,436 |
| Days On Market: | 2108 |
| Lot Size: | 0,16 |
Description
BEAUTIFUL SPLIT-LEVEL. BEVELED GLASS IN LR. Full MASTER BATH W/SKYLIGHT. LARGE COUNTRY KITCHEN W/SKYLIGHT, FIREPLACE In FAMILY RM, FENCED YARD. SECURITY SYSTEM, Full BATH and SHOWER ON LOWER LEVEL. skylights in 2 baths & kitchen, Very nice island counter in kitchen. Expanded concrete driveway, concrete patio, nice neutral carpeting. Office or possible 4th bedroom off the family room. This is one of the largest & best priced tri-levels in town. Great area-walk to transportation, parks, Shopping etc.
Property Specifics
| Single Family | |
| — | |
| Tri-Level | |
| 1987 | |
| Partial | |
| CUST BUILT | |
| No | |
| 0.16 |
| Cook | |
| — | |
| 0 / Not Applicable | |
| None | |
| Public | |
| Public Sewer | |
| 10712954 | |
| 29141550480000 |
Property History
| DATE: | EVENT: | PRICE: | SOURCE: |
|---|---|---|---|
| 16 Oct, 2020 | Sold | $180,000 | MRED MLS |
| 16 Sep, 2020 | Under contract | $180,000 | MRED MLS |
| — | Last price change | $169,000 | MRED MLS |
| 11 May, 2020 | Listed for sale | $169,000 | MRED MLS |
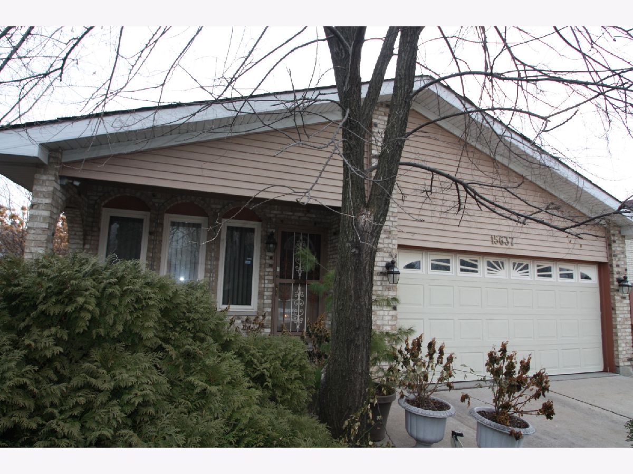
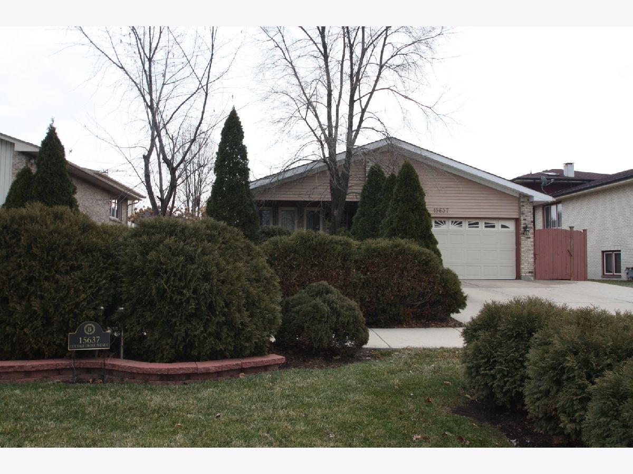
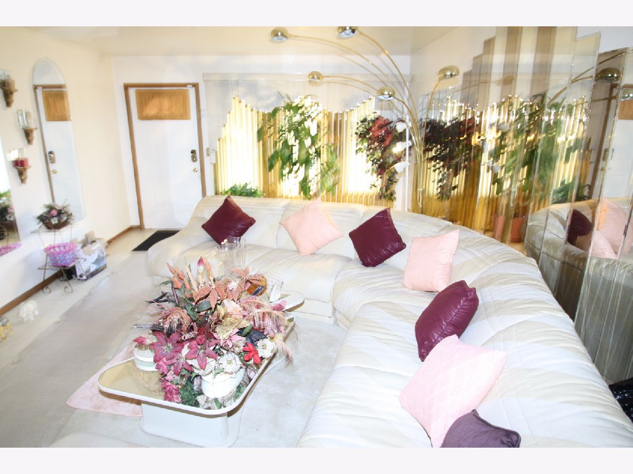
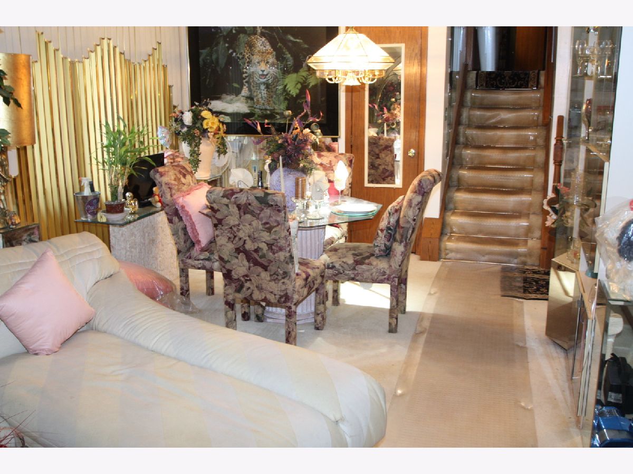
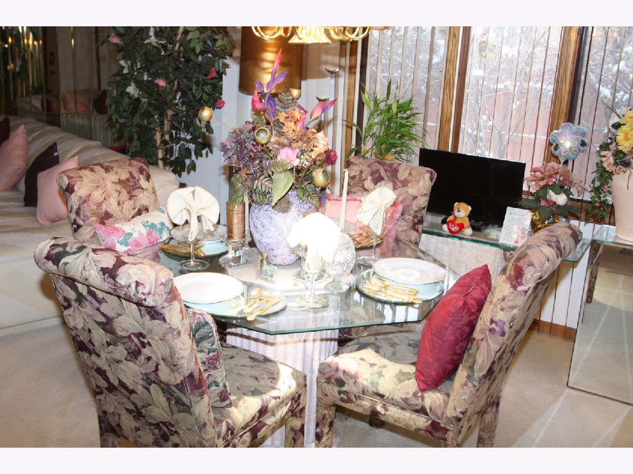
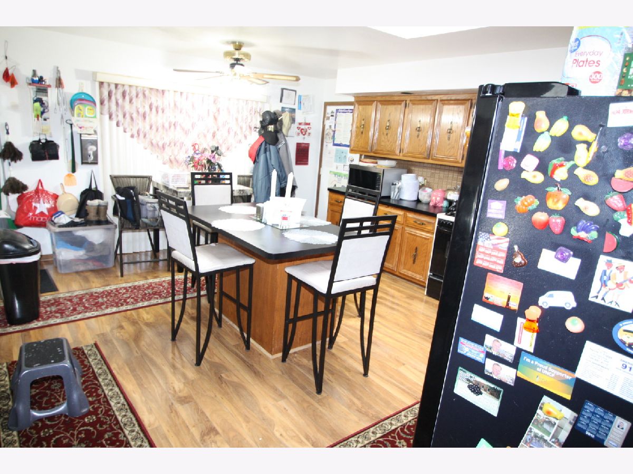
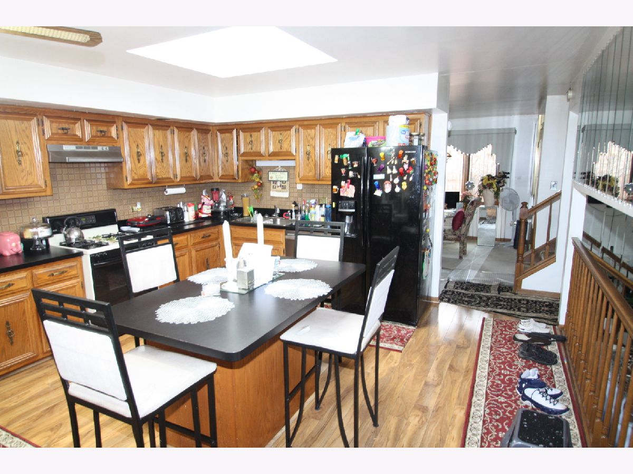
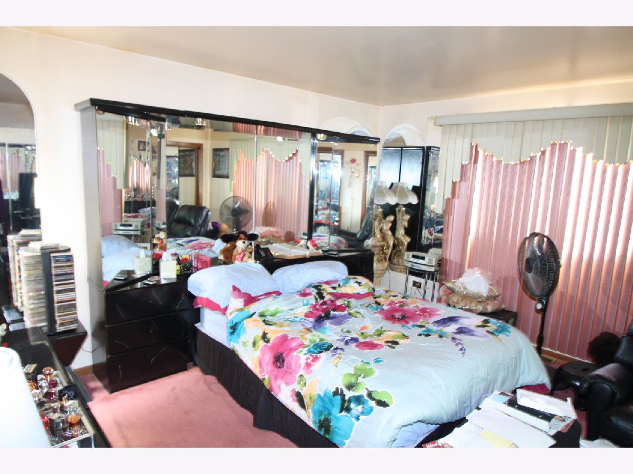
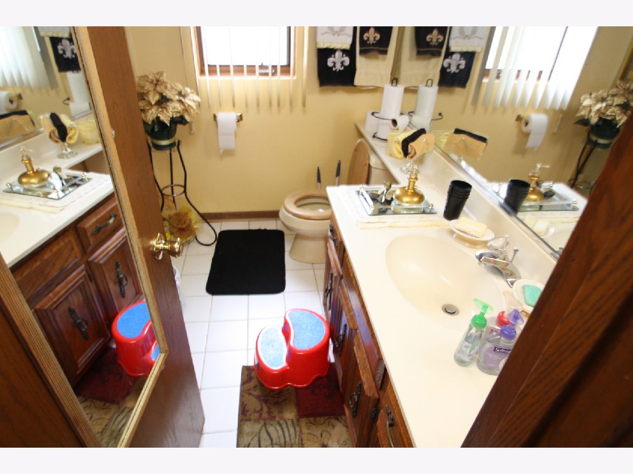
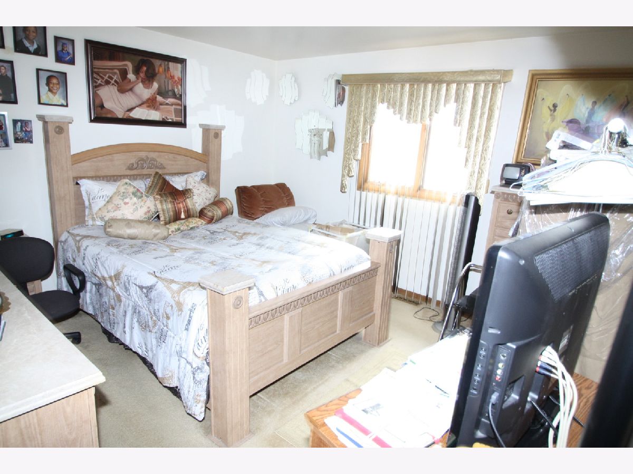
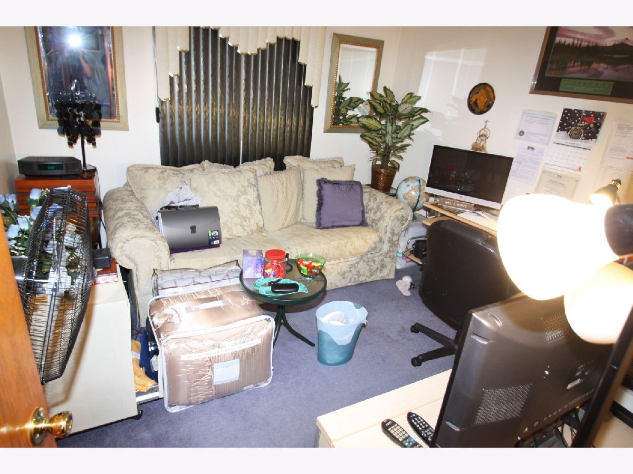
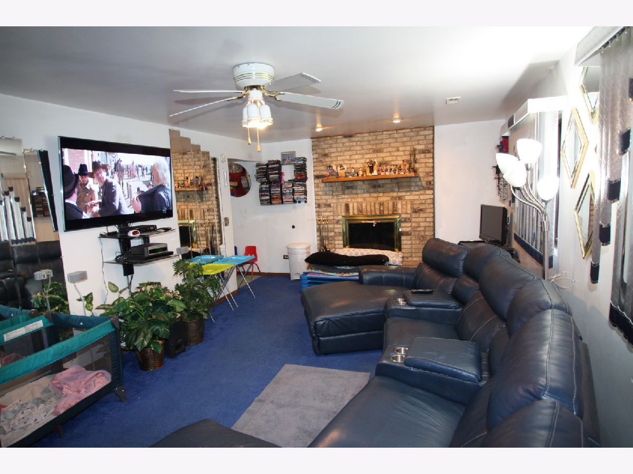
Room Specifics
Total Bedrooms: 3
Bedrooms Above Ground: 3
Bedrooms Below Ground: 0
Dimensions: —
Floor Type: Carpet
Dimensions: —
Floor Type: Carpet
Full Bathrooms: 3
Bathroom Amenities: —
Bathroom in Basement: 1
Rooms: Den
Basement Description: Finished,Crawl
Other Specifics
| 2 | |
| Concrete Perimeter | |
| Concrete | |
| Patio | |
| Fenced Yard,Landscaped | |
| 56 X 120 | |
| Unfinished | |
| Full | |
| Skylight(s) | |
| Range, Dishwasher, Refrigerator, Washer, Dryer | |
| Not in DB | |
| Curbs, Sidewalks, Street Lights, Street Paved | |
| — | |
| — | |
| Wood Burning, Gas Starter |
Tax History
| Year | Property Taxes |
|---|---|
| 2020 | $2,436 |
Contact Agent
Nearby Similar Homes
Nearby Sold Comparables
Contact Agent
Listing Provided By
RE/MAX Professionals Select

