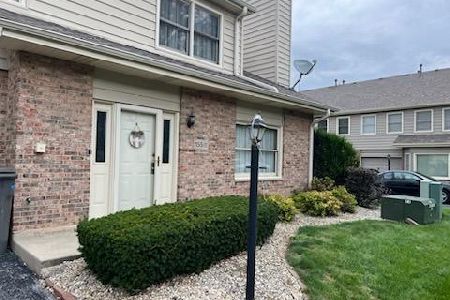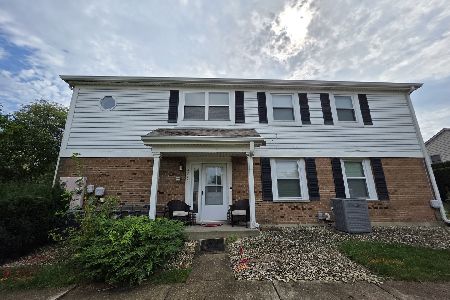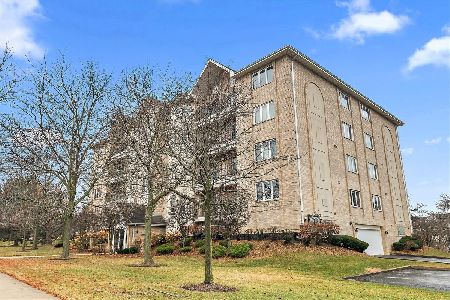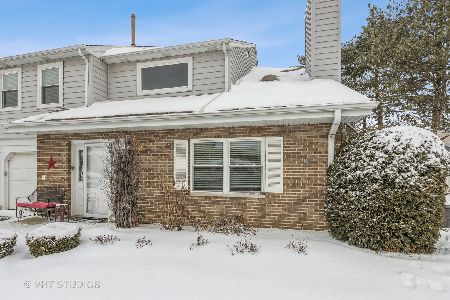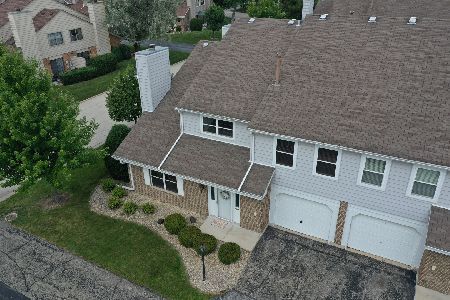15637 Erin Lane, Orland Park, Illinois 60462
$270,000
|
Sold
|
|
| Status: | Closed |
| Sqft: | 1,400 |
| Cost/Sqft: | $193 |
| Beds: | 2 |
| Baths: | 2 |
| Year Built: | 1988 |
| Property Taxes: | $3,292 |
| Days On Market: | 623 |
| Lot Size: | 0,00 |
Description
Welcome to this nicely updated end-unit townhome, offering a perfect blend of style, comfort, and convenience. With an open floor plan, this home features 2 spacious bedrooms and 1-1/2 bathrooms. The living room is the heart of the home with the beautiful stone fireplace, vaulted ceilings, skylight and new wood laminate floors. The kitchen is a nice blend of functionality and aesthetics with its white cabinetry, new quartz counters, new custom backsplash, new stainless steel appliances and coffee bar (updated in 2022). The kitchen flows seamlessly into the dining area, where sliding glass doors lead to a private concrete patio with a serene green yard. The first floor powder room has been completely updated in 2022. Durable new wood laminate flooring(2022) throughout the first and second floor ensures a low-maintenance lifestyle. The large master bedroom has a spacious walk-in closet and door to shared updated bathroom with new vanity, mirror and toilet. Laundry is conveniently located on the second floor and equipped with a new washer and dryer was replaced in 2020. The attached one-car garage provides additional storage, ideal for seasonal items, bicycles, or outdoor equipment. Furnace replaced in 2017, AC replace 2018. This townhome is perfectly situated in a prime location, offering quick access to shopping, restaurants, entertainment, parks and schools. Whether you're looking for a peaceful retreat or a place to entertain, don't miss out on the opportunity to make this yours! This unit can be rented.
Property Specifics
| Condos/Townhomes | |
| 2 | |
| — | |
| 1988 | |
| — | |
| — | |
| No | |
| — |
| Cook | |
| Village Square | |
| 196 / Monthly | |
| — | |
| — | |
| — | |
| 12052621 | |
| 27153010281018 |
Nearby Schools
| NAME: | DISTRICT: | DISTANCE: | |
|---|---|---|---|
|
Grade School
Orland Center School |
135 | — | |
|
Middle School
Jerling Junior High School |
135 | Not in DB | |
|
High School
Carl Sandburg High School |
230 | Not in DB | |
|
Alternate Elementary School
Liberty Elementary School |
— | Not in DB | |
Property History
| DATE: | EVENT: | PRICE: | SOURCE: |
|---|---|---|---|
| 24 Sep, 2013 | Sold | $125,000 | MRED MLS |
| 2 Aug, 2013 | Under contract | $119,900 | MRED MLS |
| 11 Jul, 2013 | Listed for sale | $119,900 | MRED MLS |
| 29 Mar, 2016 | Sold | $158,000 | MRED MLS |
| 4 Feb, 2016 | Under contract | $162,000 | MRED MLS |
| — | Last price change | $164,900 | MRED MLS |
| 18 Jan, 2016 | Listed for sale | $164,900 | MRED MLS |
| 5 Apr, 2022 | Sold | $230,000 | MRED MLS |
| 20 Feb, 2022 | Under contract | $235,000 | MRED MLS |
| 11 Feb, 2022 | Listed for sale | $235,000 | MRED MLS |
| 8 Jun, 2022 | Sold | $217,000 | MRED MLS |
| 7 May, 2022 | Under contract | $235,000 | MRED MLS |
| 4 May, 2022 | Listed for sale | $235,000 | MRED MLS |
| 17 Jun, 2024 | Sold | $270,000 | MRED MLS |
| 10 May, 2024 | Under contract | $270,000 | MRED MLS |
| 10 May, 2024 | Listed for sale | $270,000 | MRED MLS |

















Room Specifics
Total Bedrooms: 2
Bedrooms Above Ground: 2
Bedrooms Below Ground: 0
Dimensions: —
Floor Type: —
Full Bathrooms: 2
Bathroom Amenities: —
Bathroom in Basement: 0
Rooms: —
Basement Description: Slab
Other Specifics
| 1 | |
| — | |
| Asphalt | |
| — | |
| — | |
| COMMON | |
| — | |
| — | |
| — | |
| — | |
| Not in DB | |
| — | |
| — | |
| — | |
| — |
Tax History
| Year | Property Taxes |
|---|---|
| 2013 | $3,081 |
| 2016 | $2,778 |
| 2022 | $3,149 |
| 2024 | $3,292 |
Contact Agent
Nearby Similar Homes
Nearby Sold Comparables
Contact Agent
Listing Provided By
Coldwell Banker Realty

