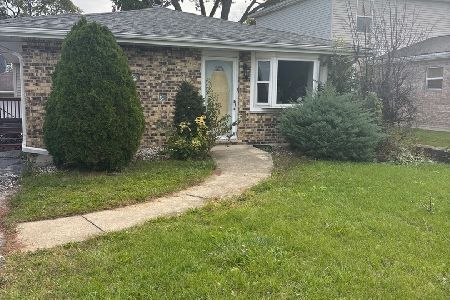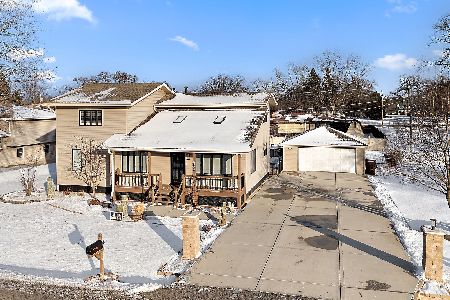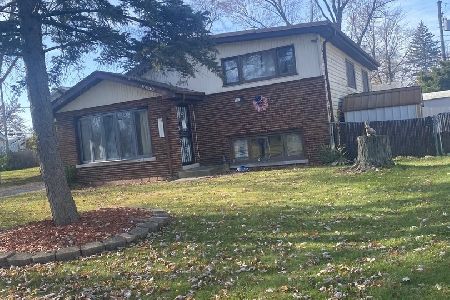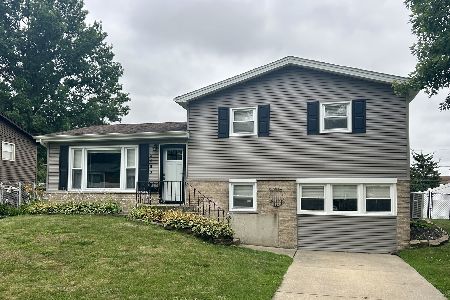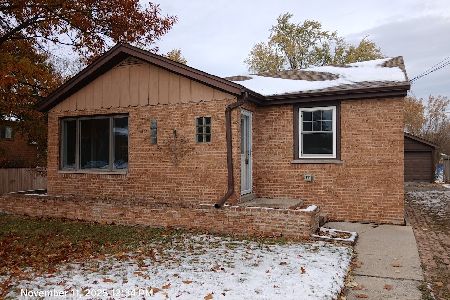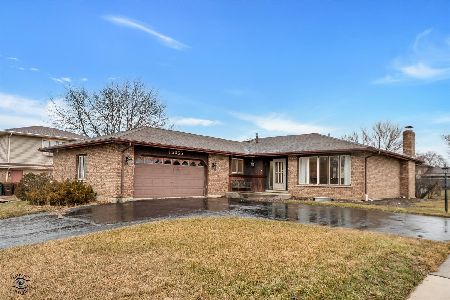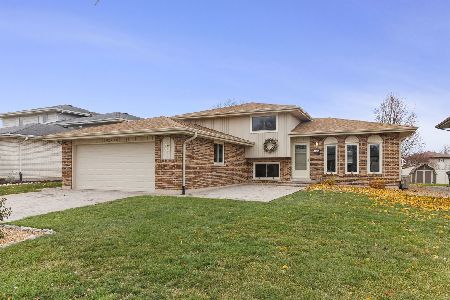15637 Lorel Avenue, Oak Forest, Illinois 60452
$340,000
|
Sold
|
|
| Status: | Closed |
| Sqft: | 2,560 |
| Cost/Sqft: | $131 |
| Beds: | 4 |
| Baths: | 3 |
| Year Built: | 1978 |
| Property Taxes: | $7,749 |
| Days On Market: | 1735 |
| Lot Size: | 0,00 |
Description
Magnificent updated 4 bedroom home with three full bathrooms, three formal living areas, a formal dining room, and updates galore! One of the largest homes on the block situated on the east side of the street where the lots are bigger! Solid oak six panel doors, granite countertops, brand new stainless steel appliances, new roof in 2019, new furnace and AC in 2015, as well as new a washer and dryer in 2020. Freshly painted, refinished hardwood floors, and a 30 x 36 party deck surrounding the pool. Built in shelving, utility sink, cabinetry, epoxy and fleck floor, and plenty of light in this heated oversized two car garage that has an enormous attached shed! Deck is plumbed for natural gas as well as hot and cold water! Fantastic room sizes, tons of storage, and an awesome amount of living space! Superb school districts, close to great food, shopping, service stations, library, park district (two blocks away), interstate access, and so much more!
Property Specifics
| Single Family | |
| — | |
| Quad Level | |
| 1978 | |
| Full | |
| — | |
| No | |
| — |
| Cook | |
| — | |
| 0 / Not Applicable | |
| None | |
| Public | |
| Public Sewer | |
| 11064876 | |
| 28163120140000 |
Nearby Schools
| NAME: | DISTRICT: | DISTANCE: | |
|---|---|---|---|
|
Grade School
Multiple Selection |
145 | — | |
|
Middle School
Arbor Park Middle School |
145 | Not in DB | |
|
High School
Oak Forest High School |
228 | Not in DB | |
Property History
| DATE: | EVENT: | PRICE: | SOURCE: |
|---|---|---|---|
| 21 Jun, 2021 | Sold | $340,000 | MRED MLS |
| 25 Apr, 2021 | Under contract | $334,900 | MRED MLS |
| 24 Apr, 2021 | Listed for sale | $334,900 | MRED MLS |
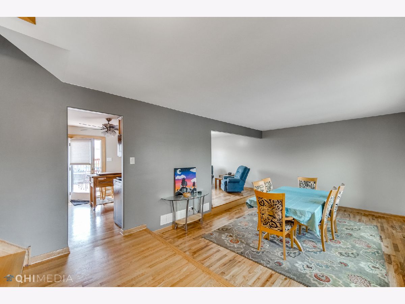
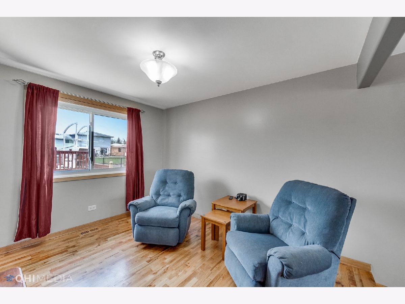
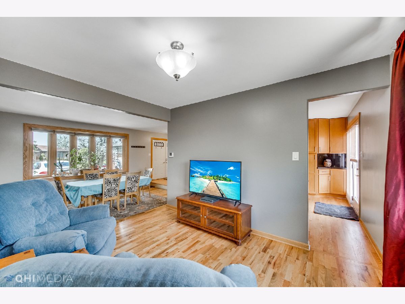
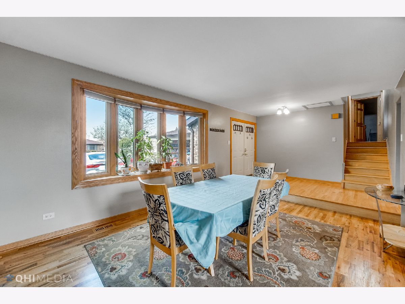
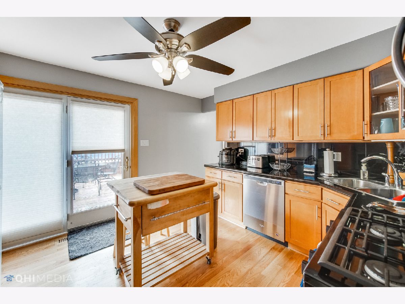
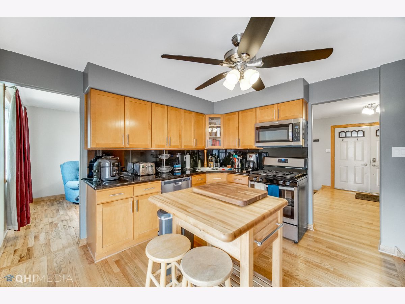
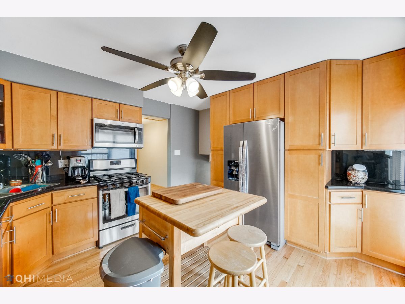
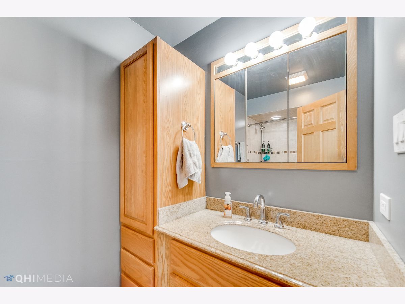
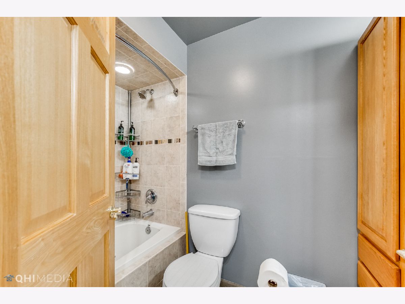
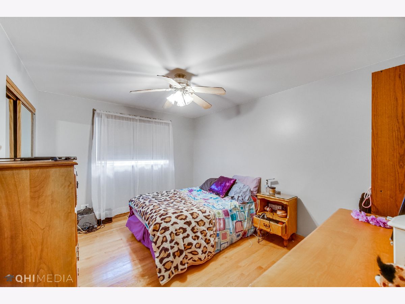
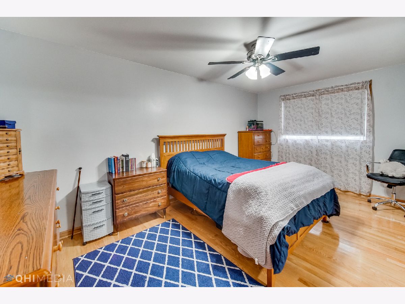
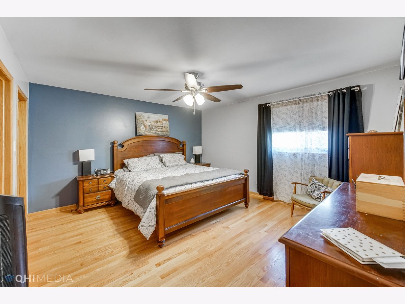
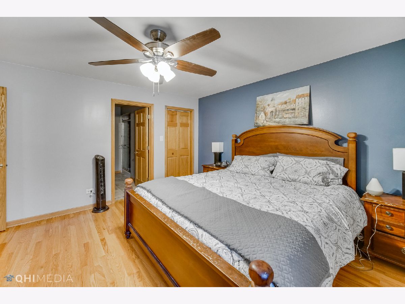
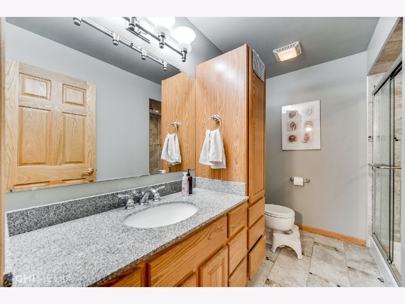
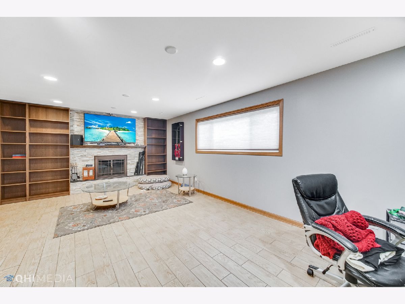
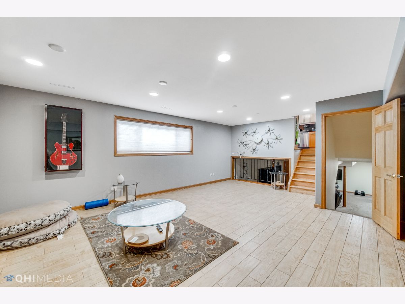
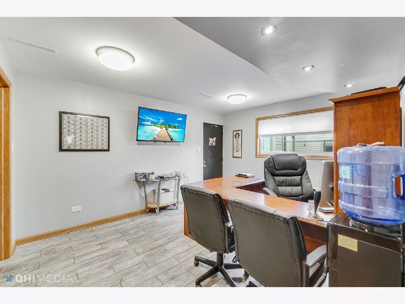
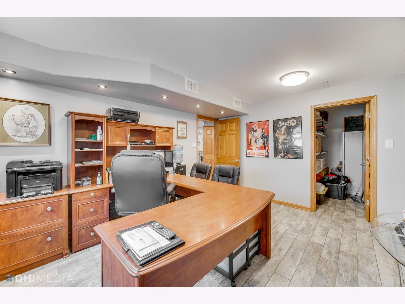
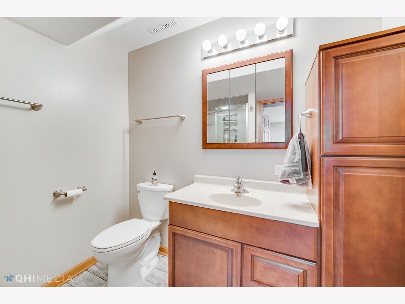
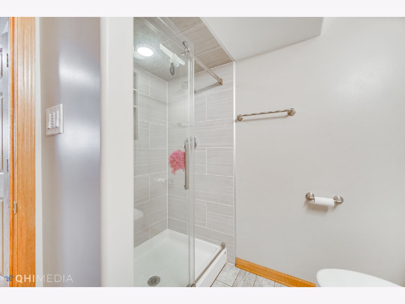
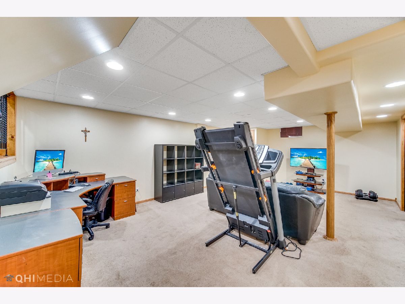
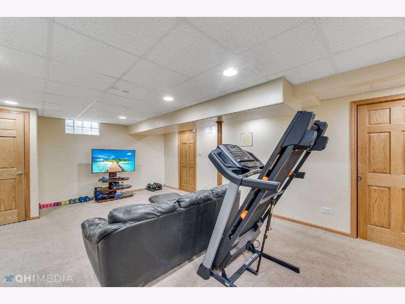
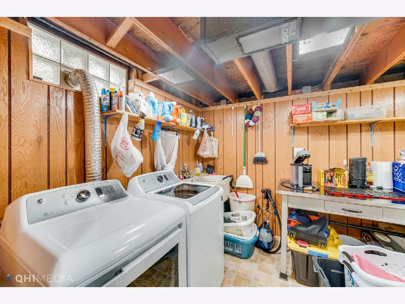
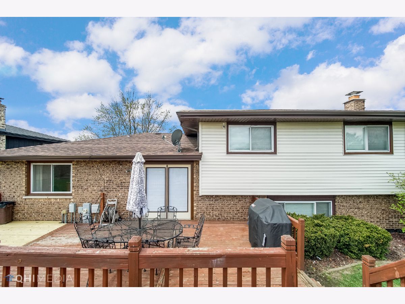
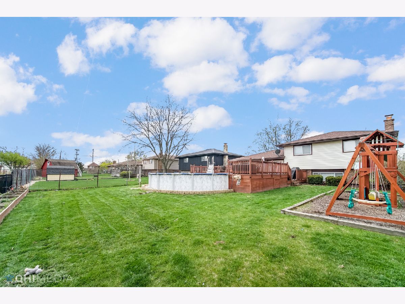
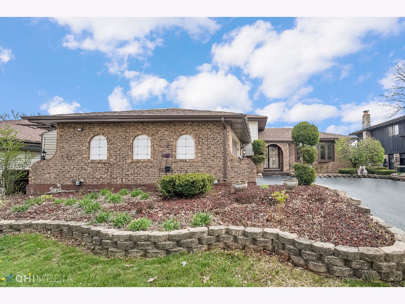
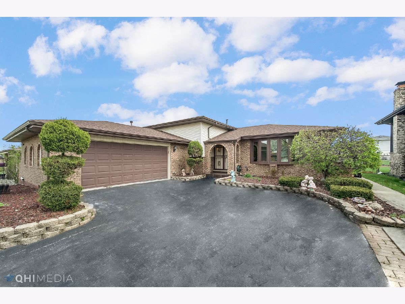
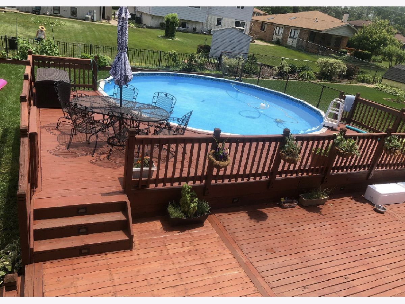
Room Specifics
Total Bedrooms: 4
Bedrooms Above Ground: 4
Bedrooms Below Ground: 0
Dimensions: —
Floor Type: Hardwood
Dimensions: —
Floor Type: Hardwood
Dimensions: —
Floor Type: Ceramic Tile
Full Bathrooms: 3
Bathroom Amenities: —
Bathroom in Basement: 1
Rooms: Recreation Room,Foyer,Walk In Closet,Deck,Utility Room-Lower Level
Basement Description: Finished,Sub-Basement,8 ft + pour,Rec/Family Area,Storage Space
Other Specifics
| 2.5 | |
| Concrete Perimeter | |
| Asphalt | |
| Deck, Porch, Dog Run, Above Ground Pool, Storms/Screens | |
| Cul-De-Sac,Fenced Yard,Sidewalks,Streetlights | |
| 60 X 150 | |
| Unfinished | |
| Full | |
| Hardwood Floors, Built-in Features, Walk-In Closet(s), Bookcases, Some Carpeting, Some Window Treatmnt, Granite Counters, Separate Dining Room | |
| Range, Microwave, Dishwasher, Refrigerator, Washer, Dryer, Stainless Steel Appliance(s), Wine Refrigerator | |
| Not in DB | |
| Park, Pool, Curbs, Sidewalks, Street Lights, Street Paved | |
| — | |
| — | |
| Gas Log |
Tax History
| Year | Property Taxes |
|---|---|
| 2021 | $7,749 |
Contact Agent
Nearby Similar Homes
Nearby Sold Comparables
Contact Agent
Listing Provided By
Keller Williams Preferred Realty

