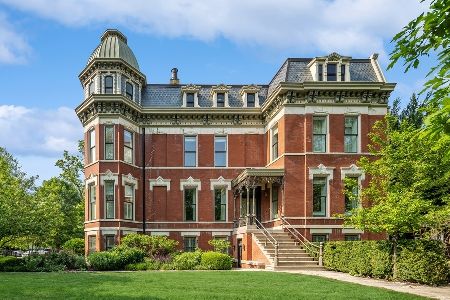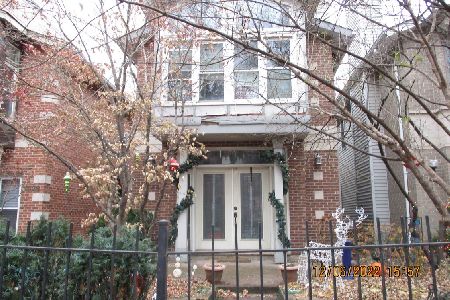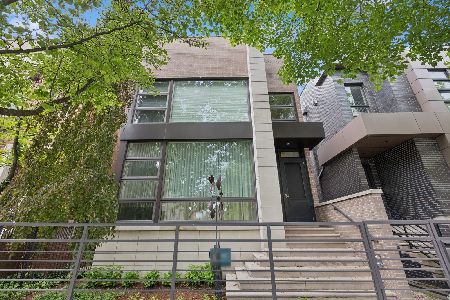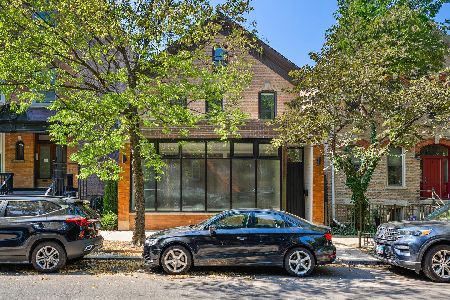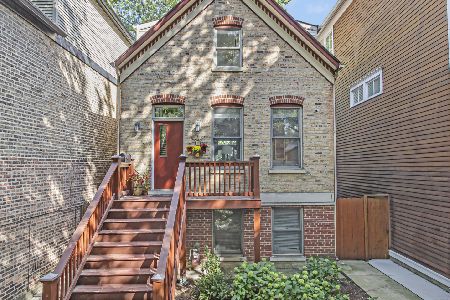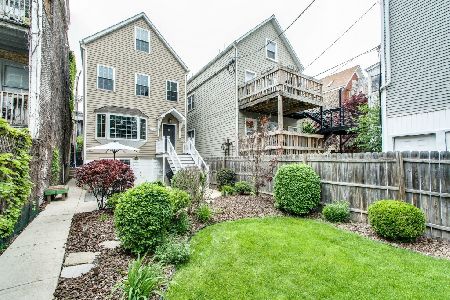1564 Hoyne Avenue, West Town, Chicago, Illinois 60622
$1,600,000
|
Sold
|
|
| Status: | Closed |
| Sqft: | 3,600 |
| Cost/Sqft: | $458 |
| Beds: | 4 |
| Baths: | 4 |
| Year Built: | 1885 |
| Property Taxes: | $10,938 |
| Days On Market: | 3586 |
| Lot Size: | 0,00 |
Description
Special & rare home in the wicker park historical district. vintage urban estate orig. built in 1885. Gutted in 1992 w/care & love & sensitivity to the orig. vintage charm & character. 2000-2001: expanded to boast 4 bedrooms + office on the 2nd floor and light-filled family room off the kitchen + playroom on the lower level. The kitchen was updated again in 2015. An ideal combination of classic architectural features and contemporary flow. Historical elements were saved where possible (original fireplace, original moldings, and pocket doors). Classic contemporary materials modernize the home. Soaring ceilings. Spacious rooms. Architectural character. Sunlight pours in from all sides through large custom windows & skylights. Double wicker park lot (48x150) w/mature trees & prof. landscaped yard creates an urban oasis. Dual zone hvac. 2+ car garage. Pritzker School. Located on a quiet street, yet steps to the CTA train: great restaurants & shops & the 606 trail are just steps away!
Property Specifics
| Single Family | |
| — | |
| Brownstone | |
| 1885 | |
| Partial | |
| — | |
| No | |
| — |
| Cook | |
| — | |
| 0 / Not Applicable | |
| None | |
| Public | |
| Public Sewer | |
| 09187347 | |
| 17061040270000 |
Nearby Schools
| NAME: | DISTRICT: | DISTANCE: | |
|---|---|---|---|
|
Grade School
Pritzker Elementary School |
299 | — | |
|
Middle School
Pritzker Elementary School |
299 | Not in DB | |
|
High School
Clemente Community Academy Senio |
299 | Not in DB | |
Property History
| DATE: | EVENT: | PRICE: | SOURCE: |
|---|---|---|---|
| 15 Jul, 2016 | Sold | $1,600,000 | MRED MLS |
| 17 Apr, 2016 | Under contract | $1,650,000 | MRED MLS |
| 7 Apr, 2016 | Listed for sale | $1,650,000 | MRED MLS |
| 2 Oct, 2018 | Sold | $1,600,000 | MRED MLS |
| 26 Jul, 2018 | Under contract | $1,680,000 | MRED MLS |
| — | Last price change | $1,750,000 | MRED MLS |
| 19 Apr, 2018 | Listed for sale | $1,750,000 | MRED MLS |
| 10 Jun, 2021 | Listed for sale | $0 | MRED MLS |
| 15 Aug, 2022 | Under contract | $0 | MRED MLS |
| 9 Aug, 2022 | Listed for sale | $0 | MRED MLS |
Room Specifics
Total Bedrooms: 4
Bedrooms Above Ground: 4
Bedrooms Below Ground: 0
Dimensions: —
Floor Type: Hardwood
Dimensions: —
Floor Type: Hardwood
Dimensions: —
Floor Type: Carpet
Full Bathrooms: 4
Bathroom Amenities: Separate Shower,Double Sink,Soaking Tub
Bathroom in Basement: 1
Rooms: Den,Deck,Foyer,Mud Room,Office,Play Room,Walk In Closet,Other Room
Basement Description: Finished,Unfinished,Crawl
Other Specifics
| 2 | |
| Brick/Mortar,Concrete Perimeter | |
| — | |
| Deck, Porch, Gazebo | |
| Fenced Yard,Landscaped | |
| 48 X 150 | |
| — | |
| Full | |
| Skylight(s), Hardwood Floors, Second Floor Laundry | |
| Microwave, Dishwasher, High End Refrigerator, Washer, Dryer, Disposal, Stainless Steel Appliance(s) | |
| Not in DB | |
| — | |
| — | |
| — | |
| Wood Burning |
Tax History
| Year | Property Taxes |
|---|---|
| 2016 | $10,938 |
| 2018 | $15,633 |
Contact Agent
Nearby Similar Homes
Nearby Sold Comparables
Contact Agent
Listing Provided By
@properties

