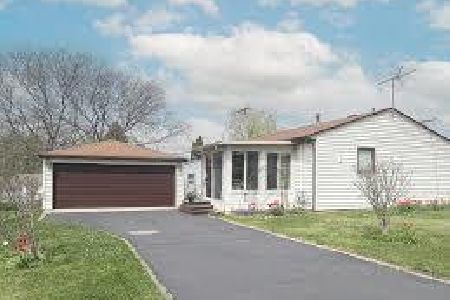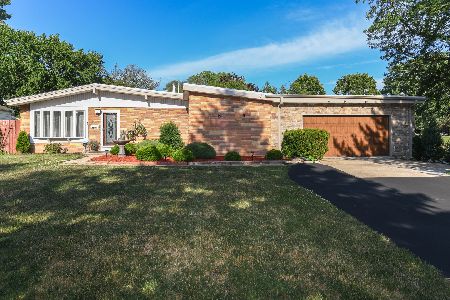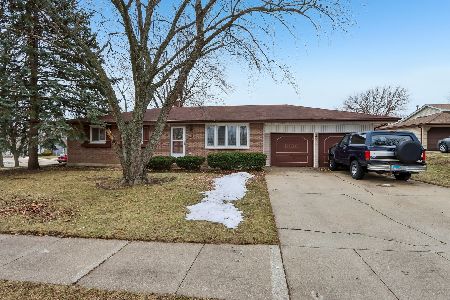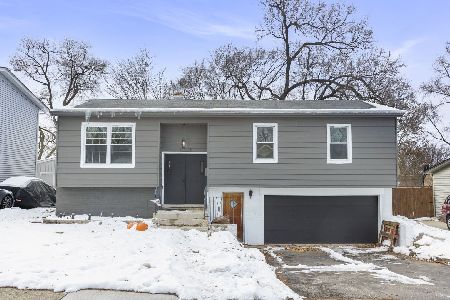1564 Larry Lane, Glendale Heights, Illinois 60139
$196,500
|
Sold
|
|
| Status: | Closed |
| Sqft: | 1,470 |
| Cost/Sqft: | $143 |
| Beds: | 3 |
| Baths: | 2 |
| Year Built: | 1960 |
| Property Taxes: | $5,177 |
| Days On Market: | 3474 |
| Lot Size: | 0,32 |
Description
Modern California split level 3 bedroom home (possible 4th in basement) with an open concept floor plan on the main level with 2 beautiful skylights. There is lots of cabinets and counterspace in the white on white kitchen. Large walk out deck with a huge back and side yard with garden area.The floors are all durable tile throughout with laminate wood in the bedrooms. Super high ceilings in the main level and bedrooms, along with a spacious family room with 3 piece bathroom in the lower level. The home is located in the first area developed in Glendale Heights, so the property is huge compared to the surrounding community. Plenty of room for back yard family parties. This charming home is located on a quiet street, yet close to 355 and 290. the grade school is a short walk, and middle school is 4 minuets down the road. Glenbard East High School has bus pickup at the end of the block. The area is surrounded by convenient shopping along with a major shopping mall 10 minuets away.
Property Specifics
| Single Family | |
| — | |
| — | |
| 1960 | |
| Partial | |
| — | |
| No | |
| 0.32 |
| Du Page | |
| — | |
| 0 / Not Applicable | |
| None | |
| Lake Michigan | |
| Public Sewer | |
| 09272486 | |
| 0235106029 |
Nearby Schools
| NAME: | DISTRICT: | DISTANCE: | |
|---|---|---|---|
|
Grade School
Charles G Reskin Elementary Scho |
15 | — | |
|
Middle School
Marquardt Middle School |
15 | Not in DB | |
|
High School
Glenbard East High School |
87 | Not in DB | |
Property History
| DATE: | EVENT: | PRICE: | SOURCE: |
|---|---|---|---|
| 29 Aug, 2016 | Sold | $196,500 | MRED MLS |
| 13 Jul, 2016 | Under contract | $210,000 | MRED MLS |
| 29 Jun, 2016 | Listed for sale | $210,000 | MRED MLS |
Room Specifics
Total Bedrooms: 3
Bedrooms Above Ground: 3
Bedrooms Below Ground: 0
Dimensions: —
Floor Type: Wood Laminate
Dimensions: —
Floor Type: Wood Laminate
Full Bathrooms: 2
Bathroom Amenities: —
Bathroom in Basement: 1
Rooms: No additional rooms
Basement Description: Finished
Other Specifics
| — | |
| Concrete Perimeter | |
| Asphalt | |
| Deck, Storms/Screens | |
| Fenced Yard | |
| 75 X 186 | |
| — | |
| None | |
| Vaulted/Cathedral Ceilings, Wood Laminate Floors, First Floor Full Bath | |
| Range, Microwave, Dishwasher, Refrigerator, Washer, Dryer | |
| Not in DB | |
| — | |
| — | |
| — | |
| — |
Tax History
| Year | Property Taxes |
|---|---|
| 2016 | $5,177 |
Contact Agent
Nearby Similar Homes
Nearby Sold Comparables
Contact Agent
Listing Provided By
Kale Realty










