1564 Parkside Drive, Bolingbrook, Illinois 60490
$385,000
|
Sold
|
|
| Status: | Closed |
| Sqft: | 2,659 |
| Cost/Sqft: | $137 |
| Beds: | 3 |
| Baths: | 3 |
| Year Built: | 2002 |
| Property Taxes: | $10,269 |
| Days On Market: | 1676 |
| Lot Size: | 0,21 |
Description
Move right into this Prairiestone model in Bloomfield West Subdivision. Hardwood flooring (recently refinished) flows from the 2- story foyer into the large eat-in Kitchen. Vaulted ceiling in the living room with floor-to-ceiling windows! Formal dining room with bay window. The kitchen with tons of cabinets, pantry, and island opens to the extended family room with a beautiful stone fireplace. Main floor office/den. 2nd-floor loft (easily converted to 4th bedroom) with skylights overlooks the living room. Generously sized additional bedrooms. Large Master bedroom suite with vaulted ceiling, walk-in closet with built-in organization plus bonus closet, spacious sitting room, and master bath with jetted tub, separate shower, dual sink vanity, and skylight. Full partially finished basement with rec area, bar area, additional room ideal for exercise, game room or 2nd office, and plenty of storage! Enjoy the paver patio in the premium lot overlooking the pond! Main floor laundry. 3 car garage. Freshly painted and new carpet throughout! New roof 2019. Plainfield School District 202! Close to everything- dining, shopping, I-55 & I-355!
Property Specifics
| Single Family | |
| — | |
| Traditional | |
| 2002 | |
| Full | |
| — | |
| Yes | |
| 0.21 |
| Will | |
| Bloomfield West | |
| 155 / Annual | |
| Insurance | |
| Lake Michigan | |
| Public Sewer | |
| 11171962 | |
| 1202191020050000 |
Nearby Schools
| NAME: | DISTRICT: | DISTANCE: | |
|---|---|---|---|
|
Grade School
Bess Eichelberger Elementary Sch |
202 | — | |
|
Middle School
John F Kennedy Middle School |
202 | Not in DB | |
|
High School
Plainfield East High School |
202 | Not in DB | |
Property History
| DATE: | EVENT: | PRICE: | SOURCE: |
|---|---|---|---|
| 28 Sep, 2007 | Sold | $362,500 | MRED MLS |
| 4 Sep, 2007 | Under contract | $379,900 | MRED MLS |
| 16 Aug, 2007 | Listed for sale | $379,900 | MRED MLS |
| 24 Apr, 2012 | Sold | $230,000 | MRED MLS |
| 2 Sep, 2011 | Under contract | $230,000 | MRED MLS |
| — | Last price change | $240,000 | MRED MLS |
| 1 Jun, 2011 | Listed for sale | $260,000 | MRED MLS |
| 7 Sep, 2021 | Sold | $385,000 | MRED MLS |
| 1 Aug, 2021 | Under contract | $365,000 | MRED MLS |
| 29 Jul, 2021 | Listed for sale | $365,000 | MRED MLS |
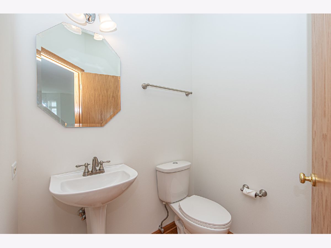
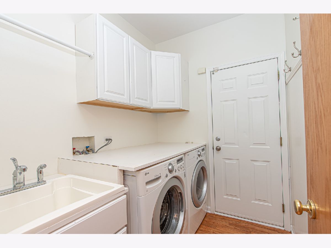
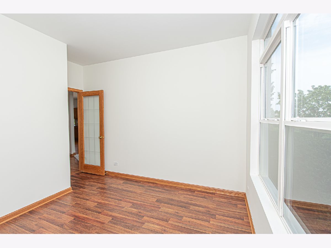
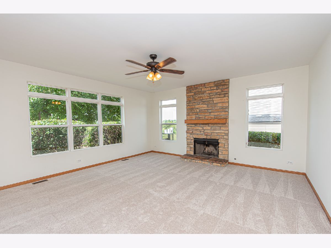
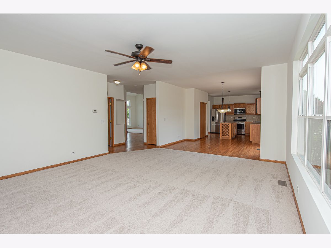
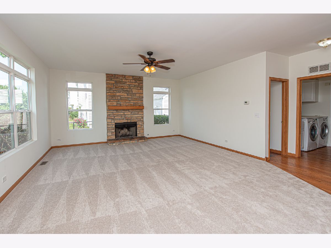
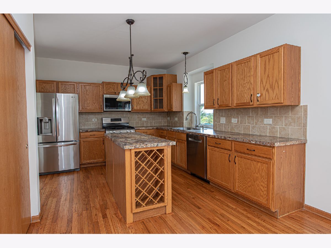
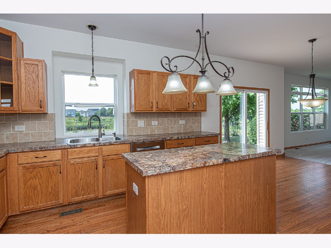
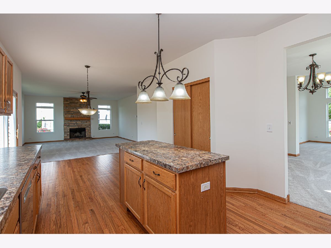
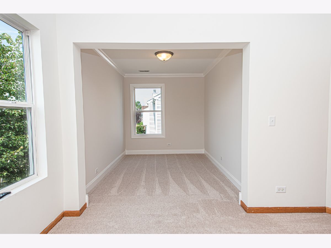
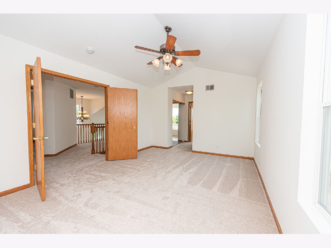
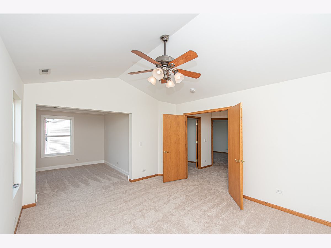
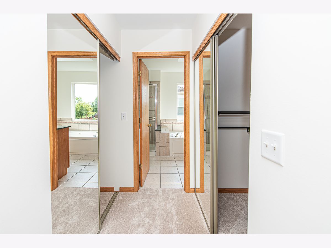
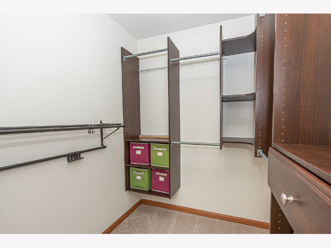
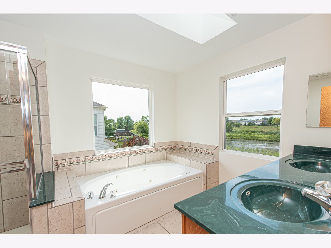
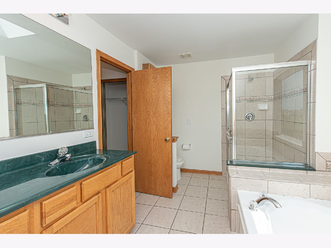
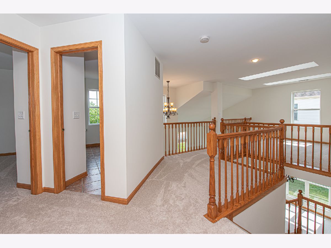
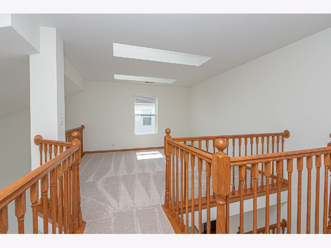
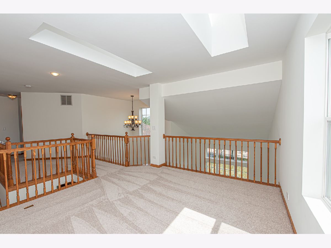
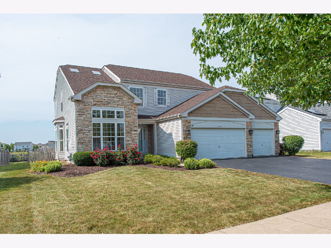
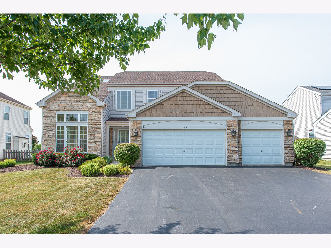
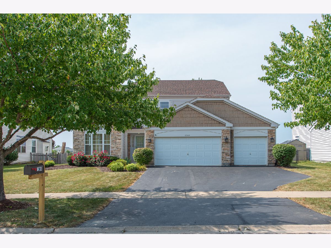
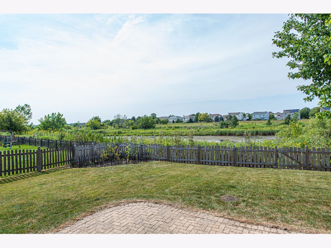
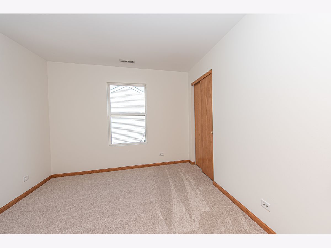
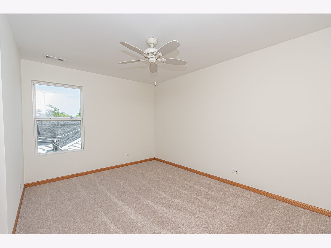
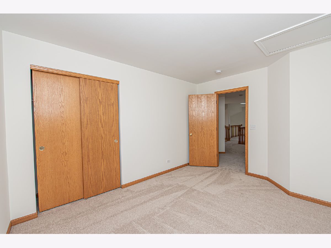
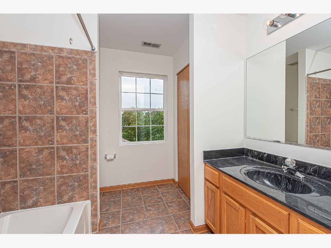
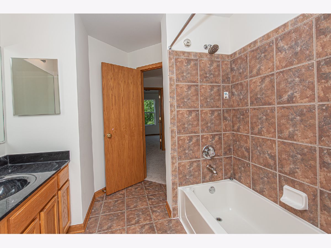
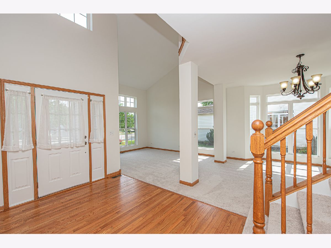
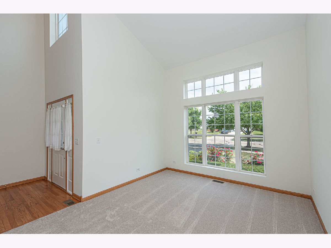
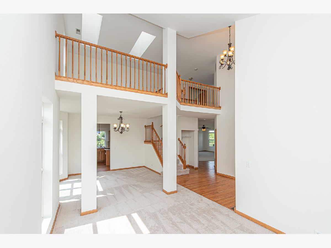
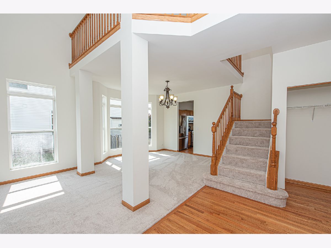
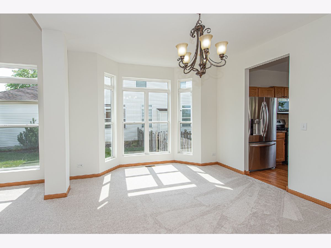
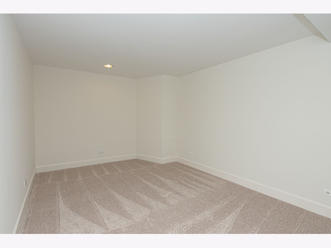
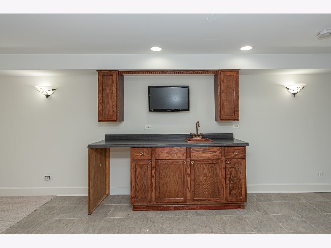
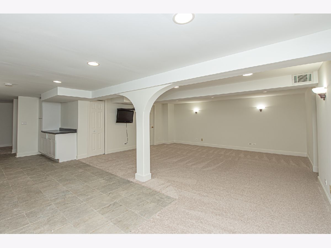
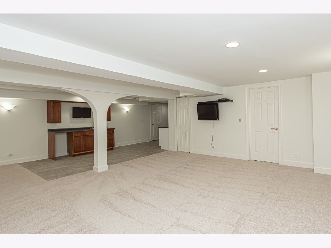
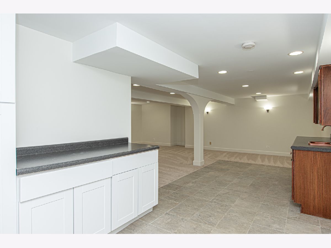
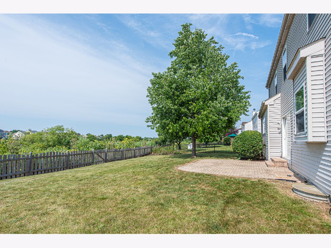
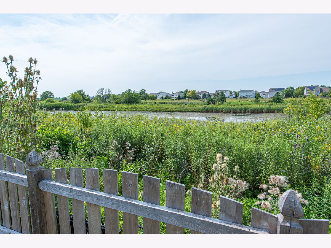
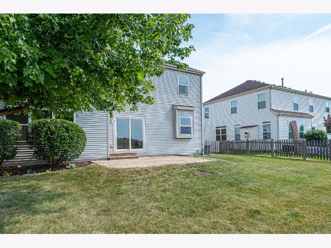
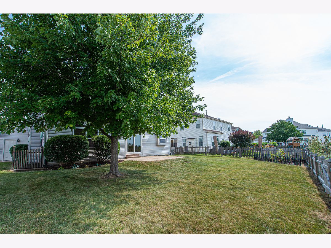
Room Specifics
Total Bedrooms: 3
Bedrooms Above Ground: 3
Bedrooms Below Ground: 0
Dimensions: —
Floor Type: Carpet
Dimensions: —
Floor Type: Carpet
Full Bathrooms: 3
Bathroom Amenities: Whirlpool,Separate Shower,Double Sink
Bathroom in Basement: 0
Rooms: Breakfast Room,Office,Loft,Sitting Room,Exercise Room,Other Room,Recreation Room
Basement Description: Finished
Other Specifics
| 3 | |
| Concrete Perimeter | |
| Asphalt | |
| Patio | |
| Pond(s),Water View | |
| 70X130 | |
| — | |
| Full | |
| Vaulted/Cathedral Ceilings, Skylight(s), Hardwood Floors, First Floor Laundry, Walk-In Closet(s) | |
| Range, Microwave, Dishwasher, Refrigerator, Washer, Dryer, Disposal | |
| Not in DB | |
| Lake, Curbs, Sidewalks, Street Lights, Street Paved | |
| — | |
| — | |
| Wood Burning, Gas Starter |
Tax History
| Year | Property Taxes |
|---|---|
| 2007 | $8,052 |
| 2012 | $9,012 |
| 2021 | $10,269 |
Contact Agent
Nearby Similar Homes
Nearby Sold Comparables
Contact Agent
Listing Provided By
RE/MAX Ultimate Professionals









