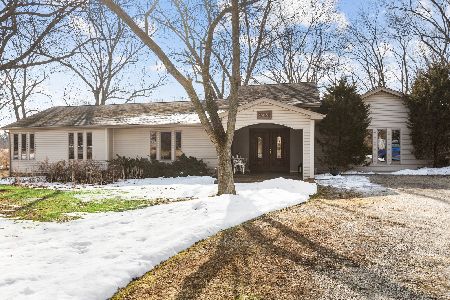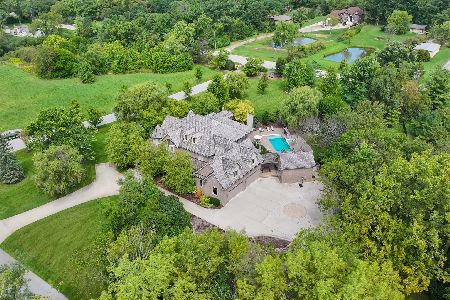15640 151st Street, Homer Glen, Illinois 60491
$535,000
|
Sold
|
|
| Status: | Closed |
| Sqft: | 2,800 |
| Cost/Sqft: | $188 |
| Beds: | 3 |
| Baths: | 3 |
| Year Built: | 1987 |
| Property Taxes: | $9,912 |
| Days On Market: | 570 |
| Lot Size: | 1,05 |
Description
Welcome to this sprawling, custom RANCH nestled on 1.05 verdant acres that features an incredible two-story outbuilding for cars, boats, jet skis, hobbies, etc... Inviting foyer with a spacious hall closet for added storage. Formal living room and dining room great for entertaining on a small or grand scale. Spacious kitchen offers plenty of cabinetry and counterspace and has stainless steel appliances, a sizable skylight and lovely eat in area for extra seating. Comfortable family room with a beautiful brick fireplace that features a heatilator system and hardwood flooring. Incredible master retreat with two walk in closets and a regal master bath has a dual vanity, separate shower and soaking tub. Off the master bedroom includes a spacious sitting room/sunroom with access to the expansive deck. Two additional bedrooms on the main level with a shared full bathroom. Main level laundry for everyday convenience. Full, finished basement with plenty of room for recreation, gaming, wet bar, full bathroom, office space and potential 4th bedroom. Flourishing grounds with an extended deck ideal for entertaining with a pergola, a massive outbuilding/detached garage and the main space is approximately 26x23 plus a 2nd garage door inside at 16x12, a workshop space 30x16 plus the second level storage space at 42x16 and a dog run. Great offering in this price point for any discerning buyer looking for a true RANCH and privacy.
Property Specifics
| Single Family | |
| — | |
| — | |
| 1987 | |
| — | |
| RANCH | |
| No | |
| 1.05 |
| Will | |
| — | |
| — / Not Applicable | |
| — | |
| — | |
| — | |
| 12057139 | |
| 1605083000140000 |
Nearby Schools
| NAME: | DISTRICT: | DISTANCE: | |
|---|---|---|---|
|
High School
Lockport Township High School |
205 | Not in DB | |
Property History
| DATE: | EVENT: | PRICE: | SOURCE: |
|---|---|---|---|
| 1 Jul, 2024 | Sold | $535,000 | MRED MLS |
| 26 May, 2024 | Under contract | $525,000 | MRED MLS |
| 22 May, 2024 | Listed for sale | $525,000 | MRED MLS |
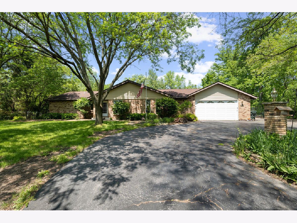
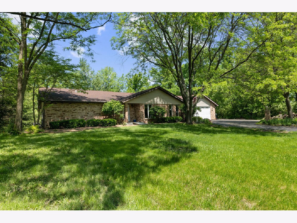
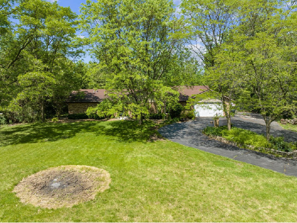
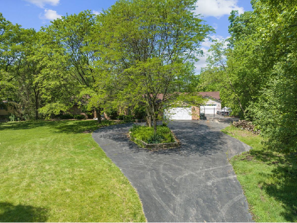
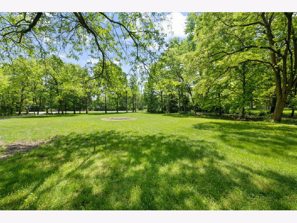
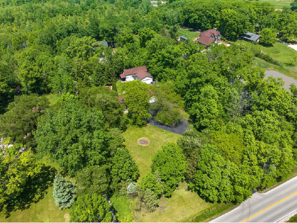
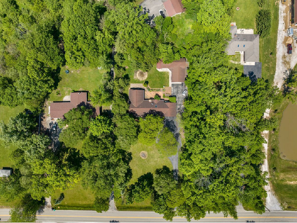
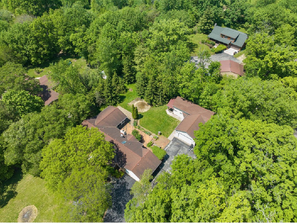
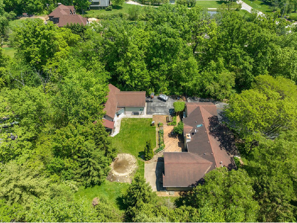
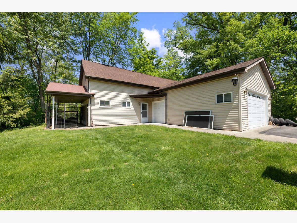
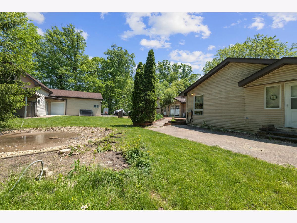
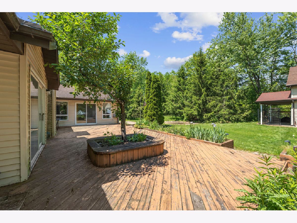
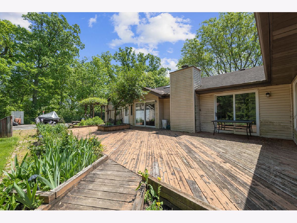
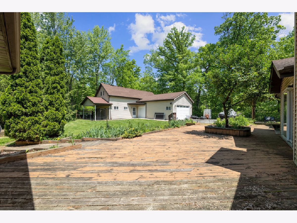
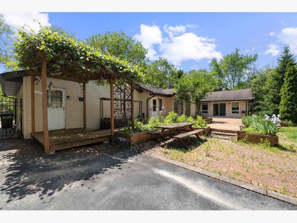
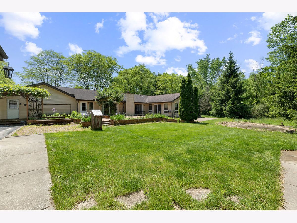
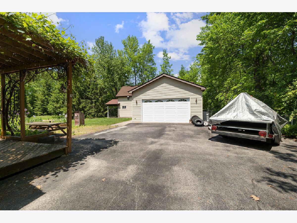
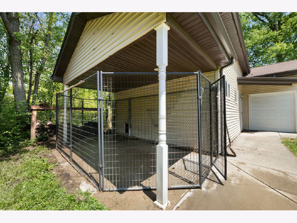
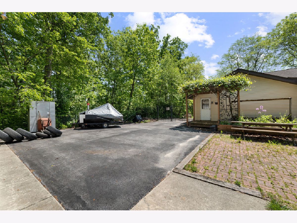
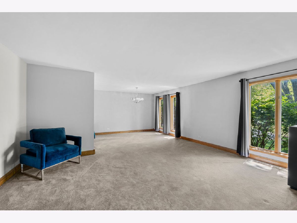
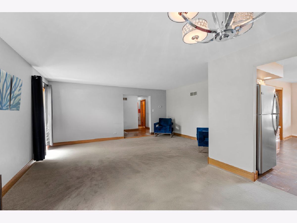
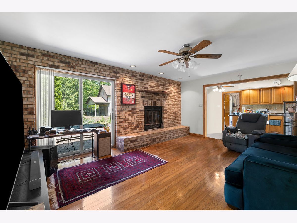
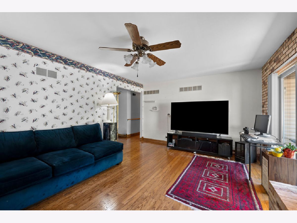
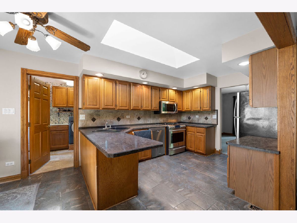
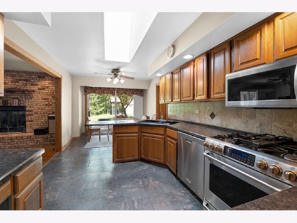
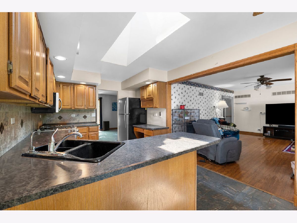
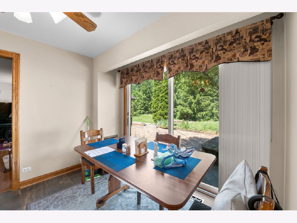
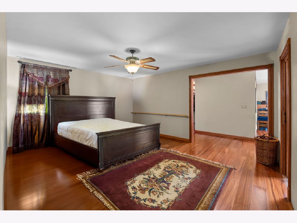
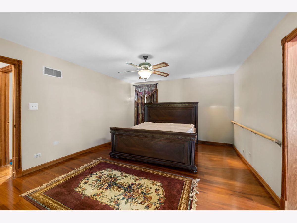
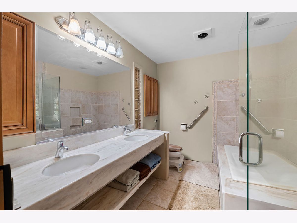
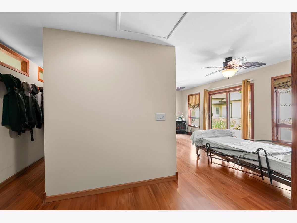
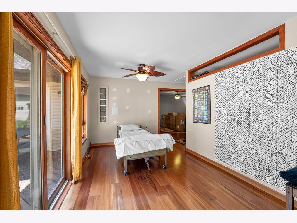
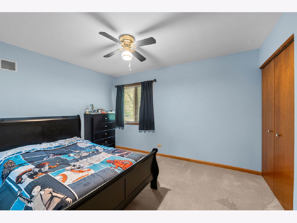
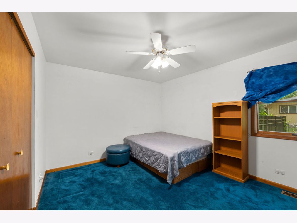
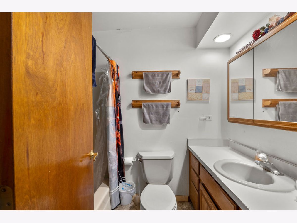
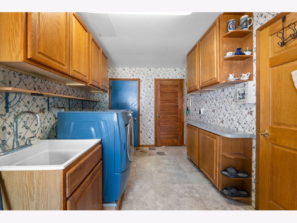
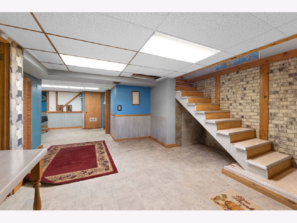
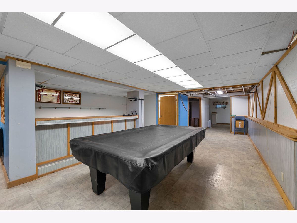
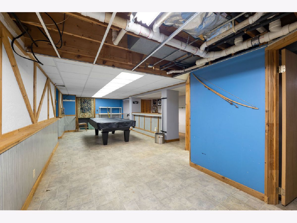
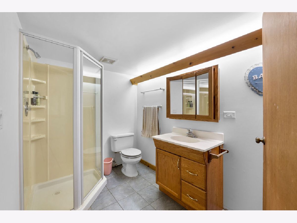
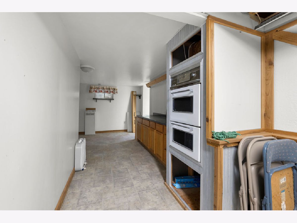
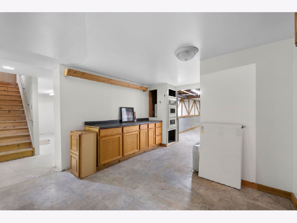
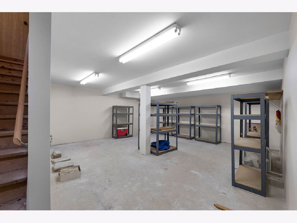
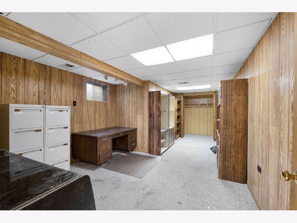
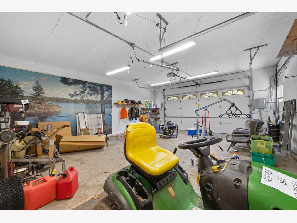
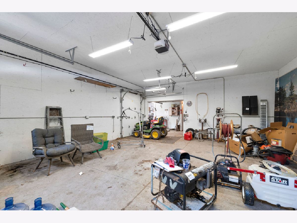
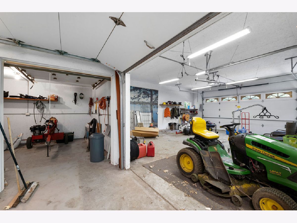
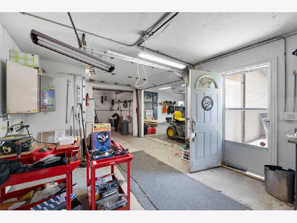
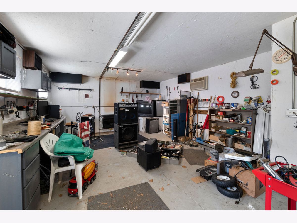
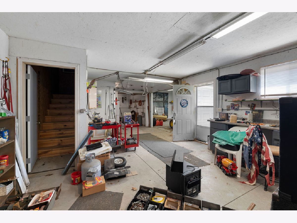
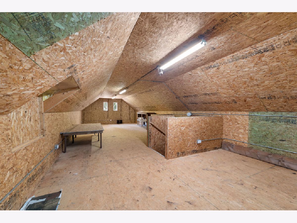
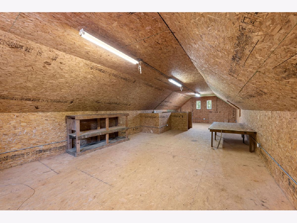
Room Specifics
Total Bedrooms: 4
Bedrooms Above Ground: 3
Bedrooms Below Ground: 1
Dimensions: —
Floor Type: —
Dimensions: —
Floor Type: —
Dimensions: —
Floor Type: —
Full Bathrooms: 3
Bathroom Amenities: Separate Shower,Double Sink,Soaking Tub
Bathroom in Basement: 1
Rooms: —
Basement Description: Finished
Other Specifics
| 5 | |
| — | |
| Asphalt,Circular | |
| — | |
| — | |
| 139X287X139X285 | |
| Unfinished | |
| — | |
| — | |
| — | |
| Not in DB | |
| — | |
| — | |
| — | |
| — |
Tax History
| Year | Property Taxes |
|---|---|
| 2024 | $9,912 |
Contact Agent
Nearby Similar Homes
Nearby Sold Comparables
Contact Agent
Listing Provided By
Realty Executives Elite


