15641 139th Street, Homer Glen, Illinois 60491
$689,900
|
Sold
|
|
| Status: | Closed |
| Sqft: | 4,299 |
| Cost/Sqft: | $160 |
| Beds: | 5 |
| Baths: | 4 |
| Year Built: | 1997 |
| Property Taxes: | $9,895 |
| Days On Market: | 1351 |
| Lot Size: | 1,00 |
Description
If a spacious, well-maintained 5 bedroom, 3.5 bath home with a LOFT, BONUS room, FINISHED BASEMENT and a BACKYARD OASIS complete with a sunken 15x30 oval POOL, tiki hut GAZEBO, fully screened in GAZEBO, HOT TUB/CHANGING ROOM, SHED, and two FIRE PITS is something you are looking for, you should see this one! From the moment you walk up, you will see the beautiful, spacious WRAP AROUND PORCH with ample space to sit outside. Entering through the updated front doors, the spacious foyer opens up to a two story entrance. Just to the right of the foyer is the formal dining room and to the left is the living room which has DOUBLE DOORS that open up to the front porch and is perfect as either a formal sitting area, a toy room, or an office. Just steps away you will find the spacious first floor bedroom. The stunning family room has a 22 ft tall FIREPLACE that leads to the SOARING CEILINGS. This room is fully wired for surround sound. Just off the family room is the eat in kitchen with ample table space, PANTRY, a look through countertop to the kitchen area, and custom cabinets. A couple steps away is the garage door access, a full bathroom with a stand alone shower, and the laundry room with a utility sink. Upstairs, you will find a loft area at the top of the stairs which is perfect for a little reading nook. The master suite is complete with hardwood floors, vaulted ceilings, a walk in closet, and a master bath with double sink, jetted tub, stand alone shower, and marble floors. Down the hall you will find three generous sized bedrooms with nice closet storage and a BONUS ROOM that can be used as either a SIXTH BEDROOM, as a TOY ROOM, as a GAME ROOM, or as a GUEST SUITE. This room also has a door that leads to the oversized garage below. The FINISHED BASEMENT has durable epoxy flooring, huge storage/utility area, large open recreational room, a huge bar, a half bathroom, and a separate sitting area that has the option to add a wood burner fireplace. The basement also has a staircase that leads up to the garage for additional access. You can't miss the OUTDOOR PARADISE: brick paver patio with a built in fire pit, sunken pool with a wrap around 43x34 maintenance free deck including an attached tiki gazebo, a 16 x 12 spa building which is perfect for a hot tub room and changing room due to the outdoor bathroom, a 12 foot fully screened in octagon gazebo, a swing set built onto the tiki gazebo, a separate 12 x 12 shed with a roll up door, a garden area, a large bonfire pit, a horseshoe game pit, and a 28 x 32 concrete pad perfect for a camper or a future poll barn. Updates and upgrades include: pool liner (2020), new roof on house and shed (April 2019), driveway (2018), gas line for pool heater, two AC units (2017, 2018), all bedroom windows and FR double hung windows replaced (2018), GFCI breaker for hot tub room if desired, while first floor has 3 ft doors and main level full bathroom for handicap accessibility, front door (2020), 9 ft ceilings on main floor, 6 panel solid oak doors, water softener (2019), central vacuum, 2 hot water heaters (2017, 2021). Wonderful schools, great community, and phenomenal property here in UNINCORPORATED Homer Glen with close interstate access - check this one out today!
Property Specifics
| Single Family | |
| — | |
| — | |
| 1997 | |
| — | |
| — | |
| No | |
| 1 |
| Will | |
| — | |
| — / Not Applicable | |
| — | |
| — | |
| — | |
| 11401067 | |
| 1605053000750000 |
Nearby Schools
| NAME: | DISTRICT: | DISTANCE: | |
|---|---|---|---|
|
High School
Lockport Township High School |
205 | Not in DB | |
Property History
| DATE: | EVENT: | PRICE: | SOURCE: |
|---|---|---|---|
| 15 Jun, 2022 | Sold | $689,900 | MRED MLS |
| 18 May, 2022 | Under contract | $689,900 | MRED MLS |
| 11 May, 2022 | Listed for sale | $689,900 | MRED MLS |
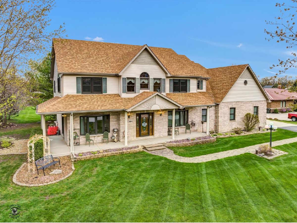
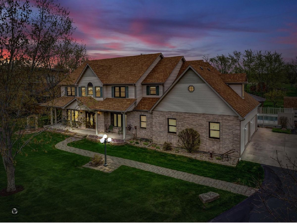
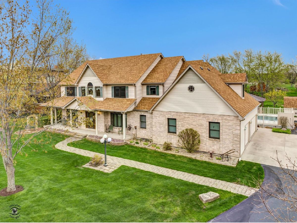
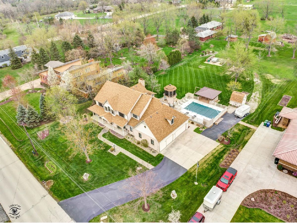
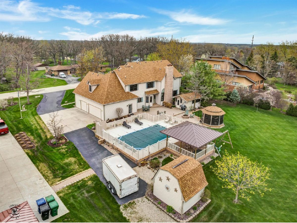
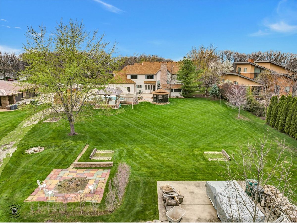
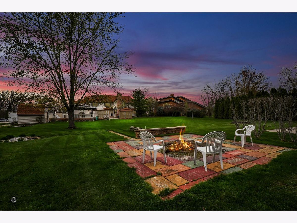
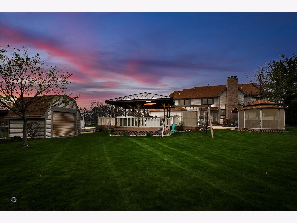
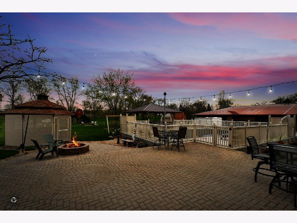
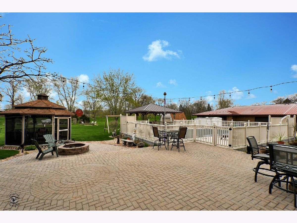
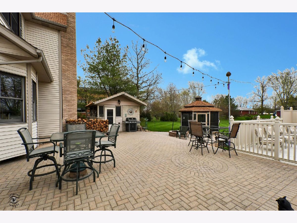
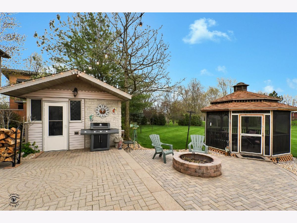
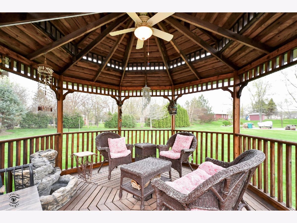
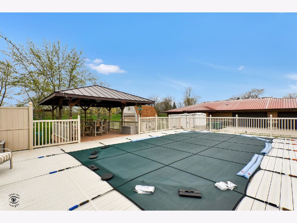
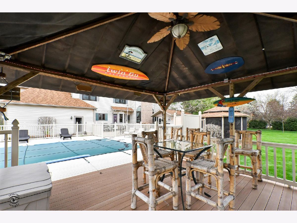
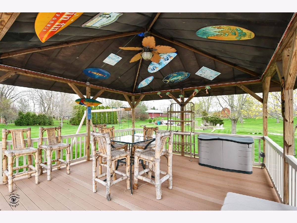
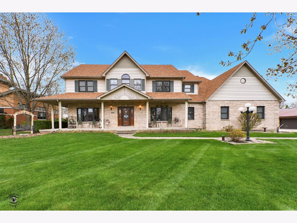
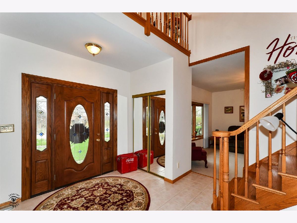
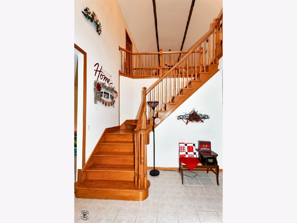
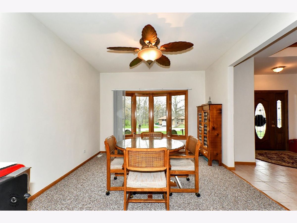
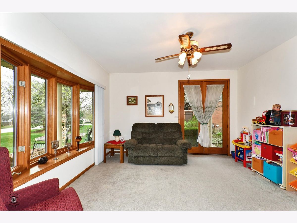
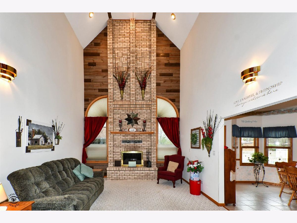
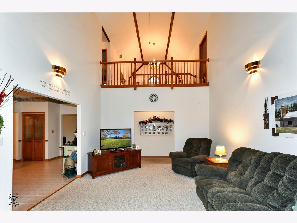
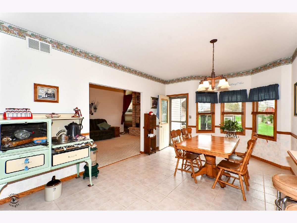
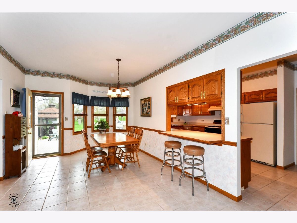
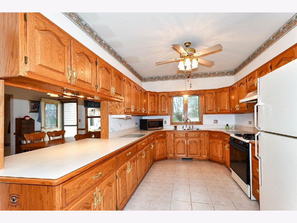
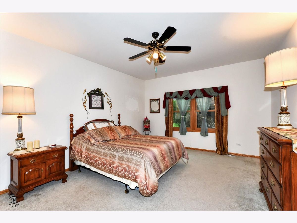
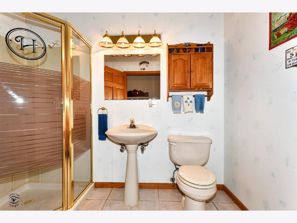
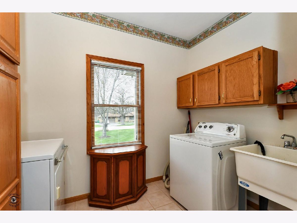
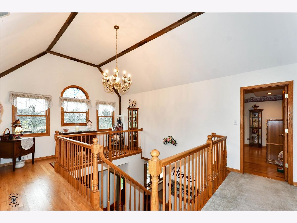
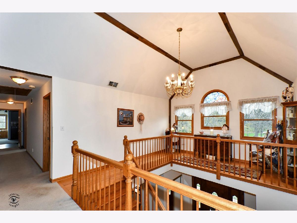
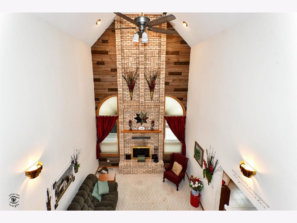
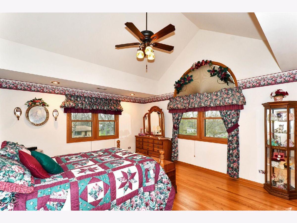
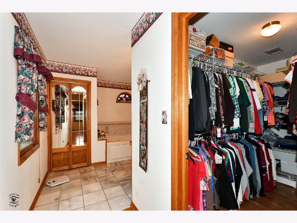
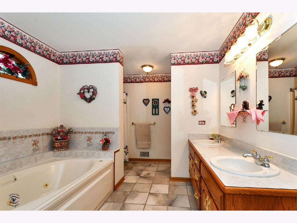
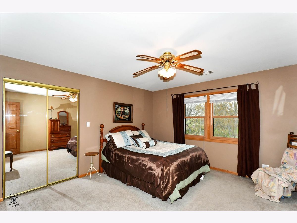
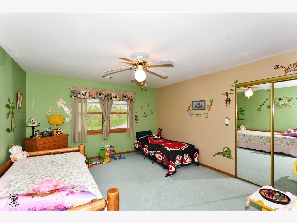
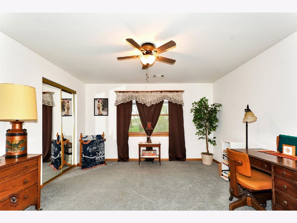
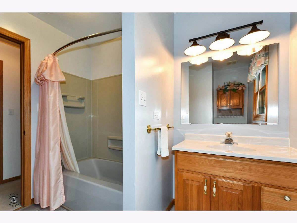
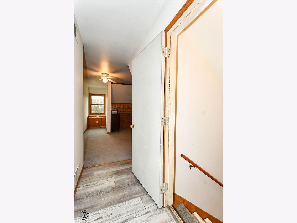
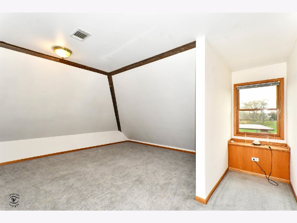
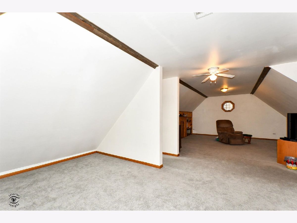
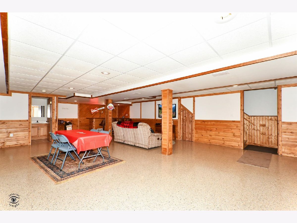
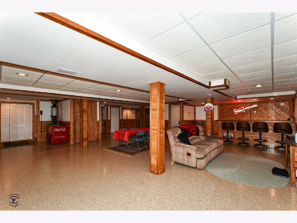
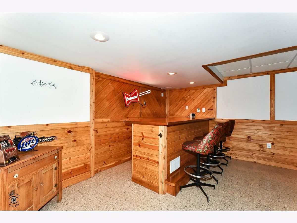
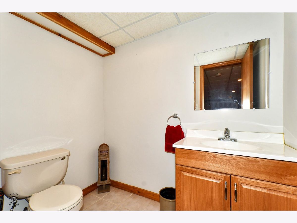
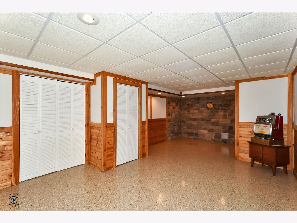
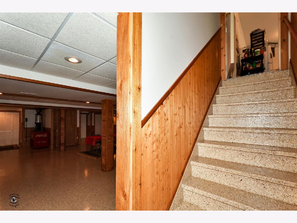
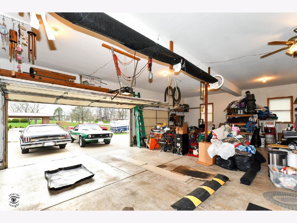
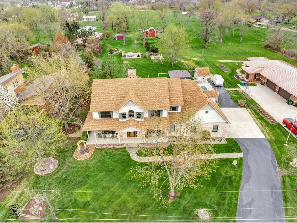
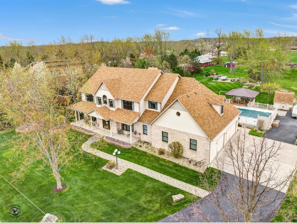
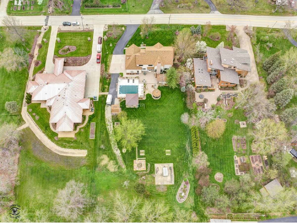
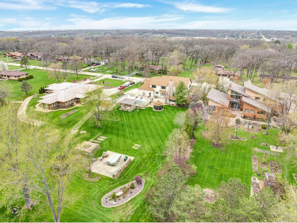
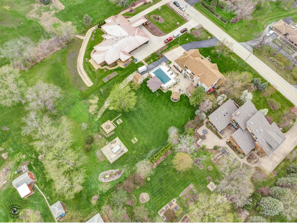
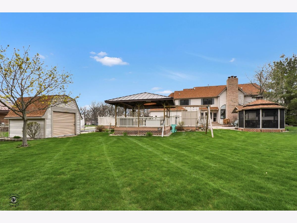
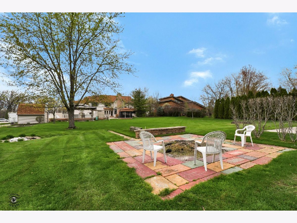
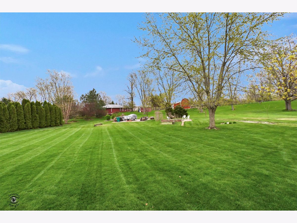
Room Specifics
Total Bedrooms: 5
Bedrooms Above Ground: 5
Bedrooms Below Ground: 0
Dimensions: —
Floor Type: —
Dimensions: —
Floor Type: —
Dimensions: —
Floor Type: —
Dimensions: —
Floor Type: —
Full Bathrooms: 4
Bathroom Amenities: Whirlpool,Separate Shower,Double Sink
Bathroom in Basement: 1
Rooms: —
Basement Description: Finished
Other Specifics
| 3.5 | |
| — | |
| Asphalt,Concrete,Side Drive | |
| — | |
| — | |
| 43560 | |
| — | |
| — | |
| — | |
| — | |
| Not in DB | |
| — | |
| — | |
| — | |
| — |
Tax History
| Year | Property Taxes |
|---|---|
| 2022 | $9,895 |
Contact Agent
Nearby Similar Homes
Nearby Sold Comparables
Contact Agent
Listing Provided By
Century 21 Pride Realty





