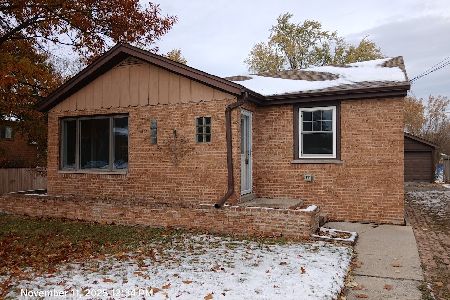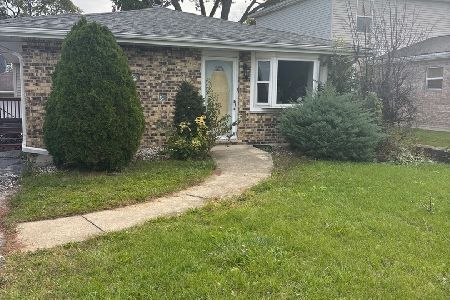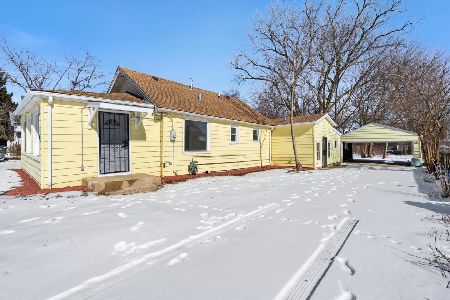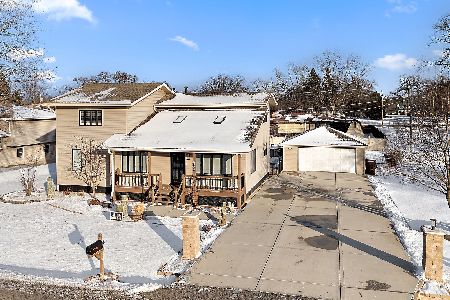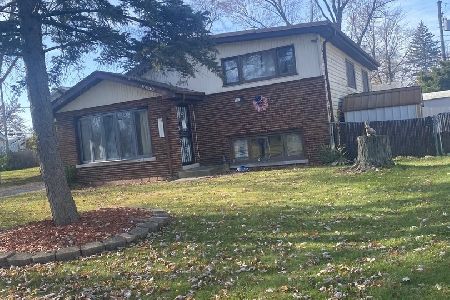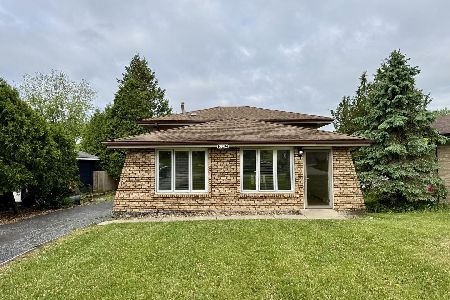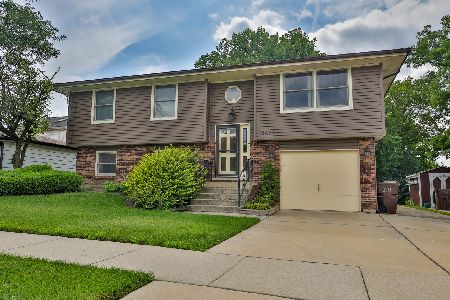15642 Laramie Avenue, Oak Forest, Illinois 60452
$177,500
|
Sold
|
|
| Status: | Closed |
| Sqft: | 0 |
| Cost/Sqft: | — |
| Beds: | 3 |
| Baths: | 1 |
| Year Built: | 1965 |
| Property Taxes: | $6,642 |
| Days On Market: | 2373 |
| Lot Size: | 0,15 |
Description
Upgraded, Move-in Ready Three Bedroom Oak Forest Home w/ Finished Basement Now Available for Sale! Clean as a Whistle! Large, Eat-in Kitchen features Corian Counters & Backsplash, Oak Cabinets & Ceramic Tiled Floors. Remodeled Bathroom Features Ceramic Tile, Corian Counter & Shower Caddy! Three Bedrooms on One Level, Mirrored Closet Doors. Large Full, Finished Basement w/ New Laminate Floors also includes Office, Den and Large Laundry. Recent Upgrades Include Brand New Wood Laminate Flooring & Carpet Throughout, Freshly Painted, White Doors and Trim, Newer 30 Year Architectural Shingled Roof, Recessed Lighting and Ceiling Fans! Cozy Fenced-in Backyard with Mature Trees for Entertaining. Spacious 2.5 Car Garage Includes Additional Storage. Top Notch Oak Forest Schools! Centrally Located near Shopping, Restaurants, Rock Island Metra & I80&57. Great Home - See it Now!
Property Specifics
| Single Family | |
| — | |
| Step Ranch | |
| 1965 | |
| Full | |
| RAISED RANCH | |
| No | |
| 0.15 |
| Cook | |
| — | |
| — / Not Applicable | |
| None | |
| Lake Michigan | |
| Public Sewer | |
| 10465786 | |
| 28163100190000 |
Nearby Schools
| NAME: | DISTRICT: | DISTANCE: | |
|---|---|---|---|
|
Grade School
Scarlet Oak Elementary School |
145 | — | |
|
Middle School
Arbor Park Middle School |
145 | Not in DB | |
|
High School
Oak Forest High School |
228 | Not in DB | |
|
Alternate Elementary School
Morton Gingerwood Elementary Sch |
— | Not in DB | |
Property History
| DATE: | EVENT: | PRICE: | SOURCE: |
|---|---|---|---|
| 31 Mar, 2020 | Sold | $177,500 | MRED MLS |
| 21 Feb, 2020 | Under contract | $179,900 | MRED MLS |
| — | Last price change | $184,900 | MRED MLS |
| 27 Jul, 2019 | Listed for sale | $199,900 | MRED MLS |
Room Specifics
Total Bedrooms: 3
Bedrooms Above Ground: 3
Bedrooms Below Ground: 0
Dimensions: —
Floor Type: Carpet
Dimensions: —
Floor Type: Carpet
Full Bathrooms: 1
Bathroom Amenities: Soaking Tub
Bathroom in Basement: 0
Rooms: Den,Office
Basement Description: Finished
Other Specifics
| 2.5 | |
| Concrete Perimeter | |
| Asphalt,Concrete,Side Drive | |
| Storms/Screens | |
| — | |
| 50X133 | |
| Unfinished | |
| None | |
| Wood Laminate Floors, First Floor Bedroom, First Floor Full Bath | |
| Range, Microwave, Dishwasher, Refrigerator, Washer | |
| Not in DB | |
| Park, Curbs, Sidewalks, Street Lights, Street Paved | |
| — | |
| — | |
| — |
Tax History
| Year | Property Taxes |
|---|---|
| 2020 | $6,642 |
Contact Agent
Nearby Similar Homes
Nearby Sold Comparables
Contact Agent
Listing Provided By
Martello Realty Group LLC

