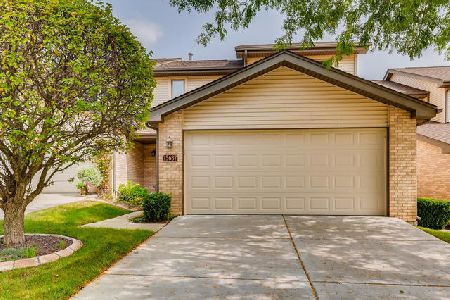15644 Shenandoah Drive, Orland Park, Illinois 60467
$200,000
|
Sold
|
|
| Status: | Closed |
| Sqft: | 1,565 |
| Cost/Sqft: | $144 |
| Beds: | 2 |
| Baths: | 3 |
| Year Built: | 1996 |
| Property Taxes: | $2,486 |
| Days On Market: | 3951 |
| Lot Size: | 0,00 |
Description
Ranch Style End Unit - former builders model. 2 bedrooms, 3 baths, w/ fireplace in basement. Vaulted Ceiling in living room with arched window. Spacious Kitchen with pantry that flows to dining room leading to patio. Spacious master bedroom features walk-in closet & master bath. Full unfinished basement w/additional bath, fireplace and back-up generator. Dishwasher "as-is". Priced to sell.
Property Specifics
| Condos/Townhomes | |
| 1 | |
| — | |
| 1996 | |
| Full | |
| RANCH | |
| No | |
| — |
| Cook | |
| Shenandoah Townhomes | |
| 180 / Monthly | |
| Exterior Maintenance,Lawn Care,Snow Removal | |
| Lake Michigan | |
| Public Sewer | |
| 08894558 | |
| 27173070010000 |
Property History
| DATE: | EVENT: | PRICE: | SOURCE: |
|---|---|---|---|
| 2 Jun, 2015 | Sold | $200,000 | MRED MLS |
| 5 May, 2015 | Under contract | $225,000 | MRED MLS |
| 17 Apr, 2015 | Listed for sale | $225,000 | MRED MLS |
Room Specifics
Total Bedrooms: 2
Bedrooms Above Ground: 2
Bedrooms Below Ground: 0
Dimensions: —
Floor Type: Carpet
Full Bathrooms: 3
Bathroom Amenities: —
Bathroom in Basement: 1
Rooms: No additional rooms
Basement Description: Partially Finished,Bathroom Rough-In
Other Specifics
| 2 | |
| Concrete Perimeter | |
| Concrete | |
| Patio, Storms/Screens, End Unit | |
| — | |
| 2870 SQ FT | |
| — | |
| Full | |
| Vaulted/Cathedral Ceilings, First Floor Bedroom, First Floor Laundry, Laundry Hook-Up in Unit | |
| Range, Microwave, Refrigerator, Washer, Dryer | |
| Not in DB | |
| — | |
| — | |
| — | |
| Attached Fireplace Doors/Screen, Heatilator |
Tax History
| Year | Property Taxes |
|---|---|
| 2015 | $2,486 |
Contact Agent
Nearby Similar Homes
Nearby Sold Comparables
Contact Agent
Listing Provided By
Baird & Warner




