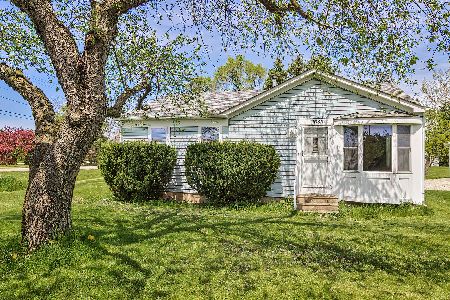15645 88th Street, Bristol, Wisconsin 53104
$800,000
|
Sold
|
|
| Status: | Closed |
| Sqft: | 6,623 |
| Cost/Sqft: | $121 |
| Beds: | 6 |
| Baths: | 4 |
| Year Built: | 2000 |
| Property Taxes: | $8,947 |
| Days On Market: | 1601 |
| Lot Size: | 10,19 |
Description
UNBELIEVABLE! This hobby farm is in the perfect location...country setting but so close to the interstate! Executive custom ranch w/upgrades galore! 6600 sf of living space! Soaring ceilings in great rm w/wood burning stove, gorgeous HW floors, dining area, HUGE kitchen w/double oven & a ton of cabs w/2 pantries. Large primary bed w/walk in closet, bath w/double sinks, sep tub & shower. Office, 3 guest beds (1 no closet). Upstairs bonus area w/5th bedroom, bonus room w/pool table & wet bar. Walk out basement has full mother in law suite w/kitchen, dining rm, living rm, full bath, 2 bedrooms. Even a chair lift to go upstairs. In floor heat on main & lower levels w/zoned heating in each room. 2.x6 construction with no expense spared. All of this on 10 acres in A2 zoning in an unbelievable location. Outbuilding w/5 stalls, tack room, water, the list goes on and on!
Property Specifics
| Single Family | |
| — | |
| Ranch | |
| 2000 | |
| Walkout | |
| — | |
| No | |
| 10.19 |
| Other | |
| — | |
| — / Not Applicable | |
| None | |
| Private Well | |
| Septic Shared | |
| 11231916 | |
| 3741211510114 |
Nearby Schools
| NAME: | DISTRICT: | DISTANCE: | |
|---|---|---|---|
|
Grade School
Bristol |
— | ||
|
Middle School
Bristol |
Not in DB | ||
|
High School
Westosha Central |
Not in DB | ||
Property History
| DATE: | EVENT: | PRICE: | SOURCE: |
|---|---|---|---|
| 4 Jan, 2022 | Sold | $800,000 | MRED MLS |
| 28 Sep, 2021 | Under contract | $799,900 | MRED MLS |
| 28 Sep, 2021 | Listed for sale | $799,900 | MRED MLS |
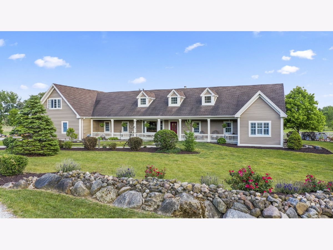
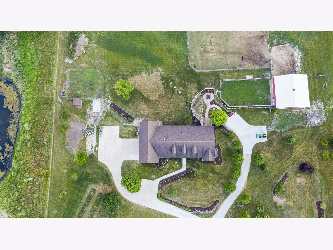
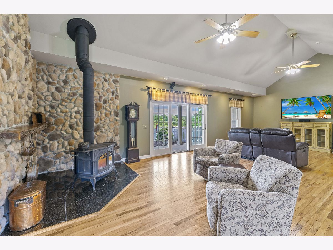
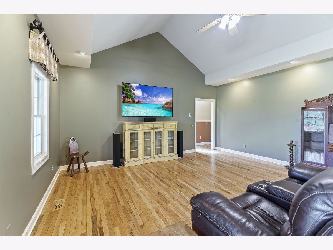
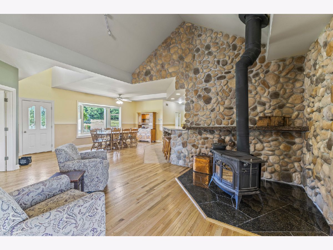
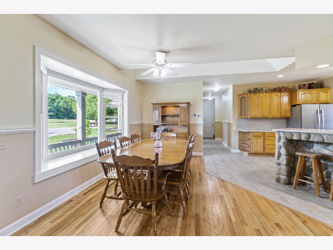
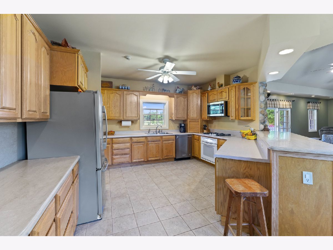
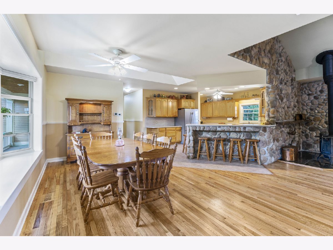
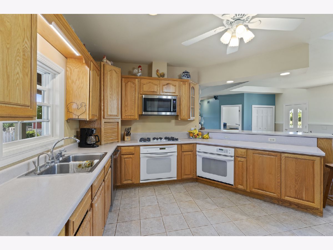
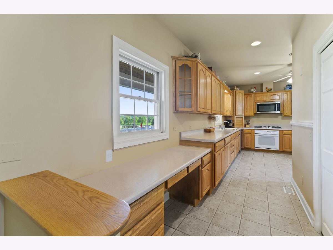
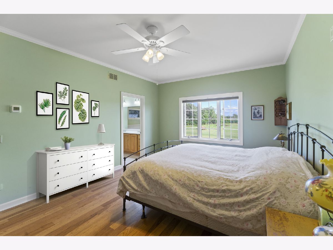
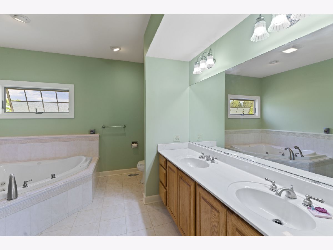
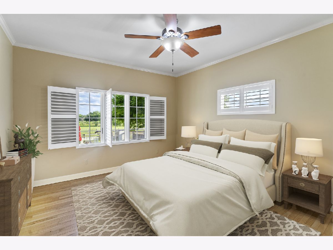
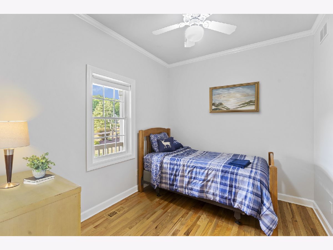
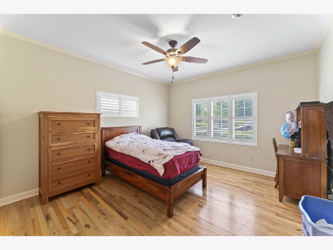
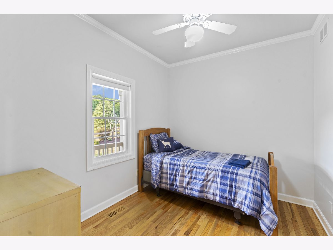
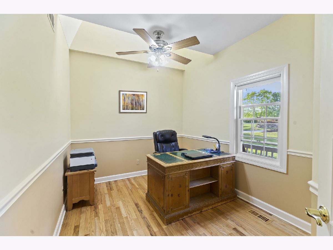
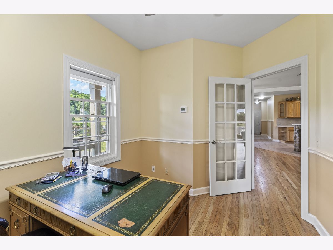
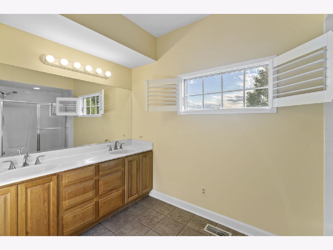
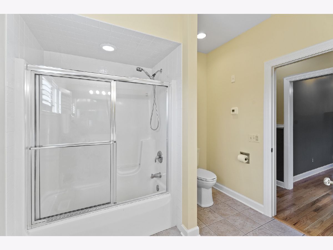
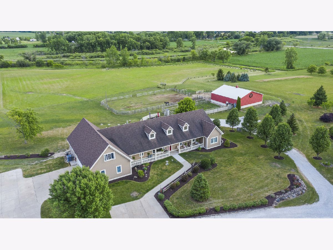
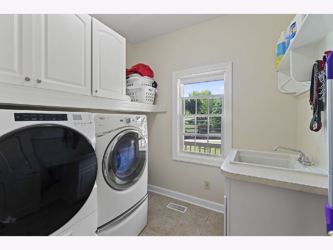
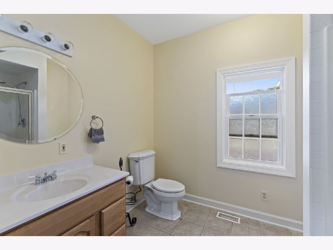
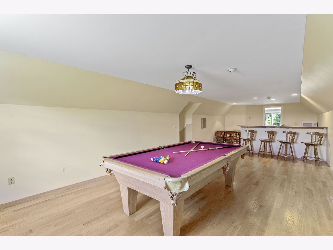
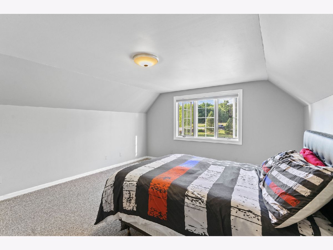
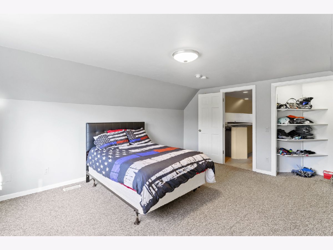
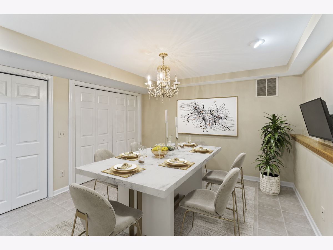
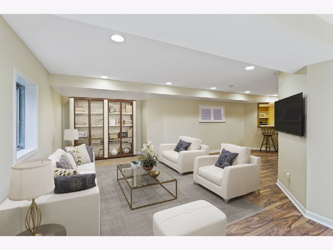
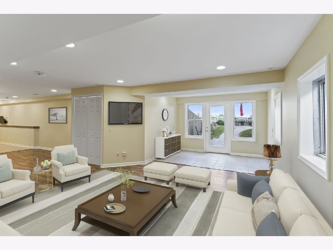
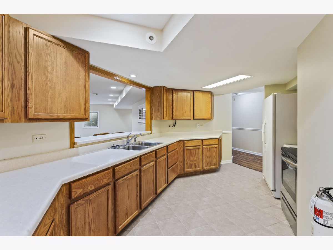
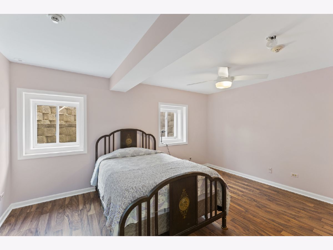
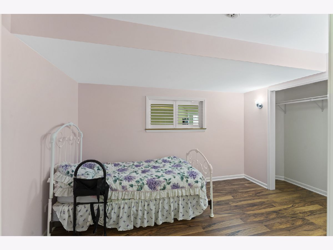
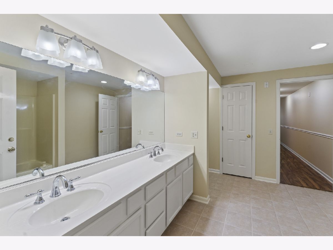
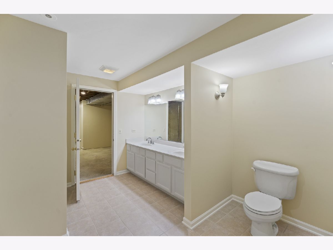
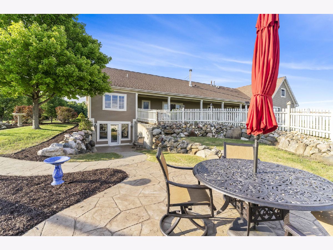
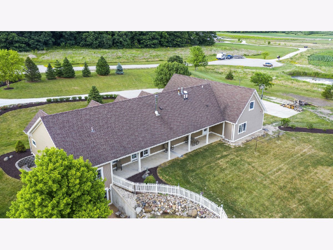
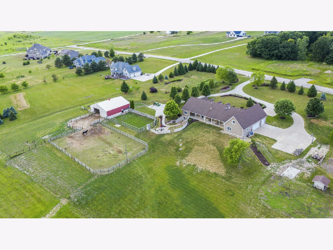
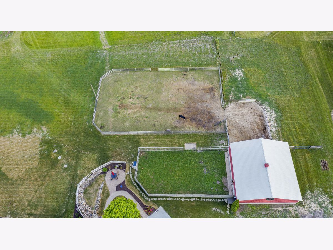
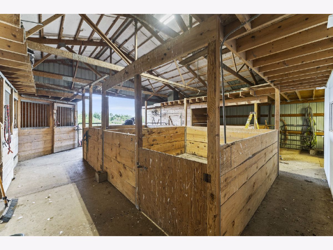
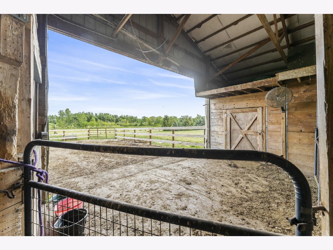
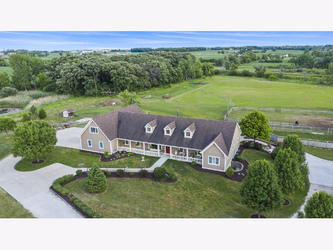
Room Specifics
Total Bedrooms: 6
Bedrooms Above Ground: 6
Bedrooms Below Ground: 0
Dimensions: —
Floor Type: —
Dimensions: —
Floor Type: —
Dimensions: —
Floor Type: —
Dimensions: —
Floor Type: —
Dimensions: —
Floor Type: —
Full Bathrooms: 4
Bathroom Amenities: Whirlpool,Double Sink
Bathroom in Basement: 1
Rooms: Kitchen,Recreation Room,Bedroom 5,Bedroom 6,Office,Den
Basement Description: Finished
Other Specifics
| 3 | |
| — | |
| — | |
| Patio, Porch, Stamped Concrete Patio, Invisible Fence | |
| — | |
| 300X897X576X122X330X230X46 | |
| — | |
| Full | |
| Vaulted/Cathedral Ceilings, Bar-Wet, Hardwood Floors, Heated Floors, First Floor Bedroom, First Floor Laundry, First Floor Full Bath, Walk-In Closet(s), Open Floorplan, Drapes/Blinds | |
| Range, Microwave, Dishwasher, Refrigerator, Washer, Dryer, Cooktop, Built-In Oven, Water Softener Owned | |
| Not in DB | |
| — | |
| — | |
| — | |
| — |
Tax History
| Year | Property Taxes |
|---|---|
| 2022 | $8,947 |
Contact Agent
Nearby Similar Homes
Nearby Sold Comparables
Contact Agent
Listing Provided By
RE/MAX Advantage Realty


