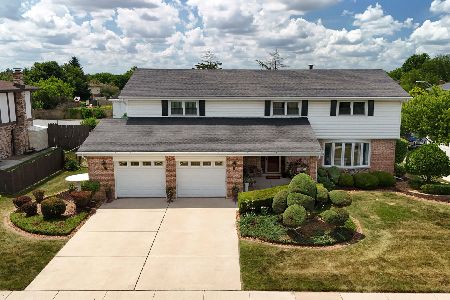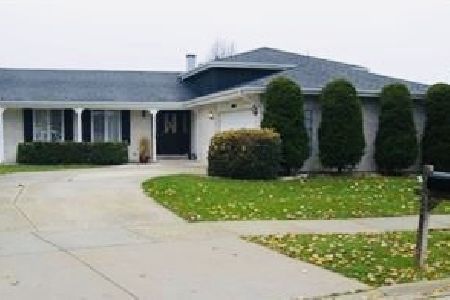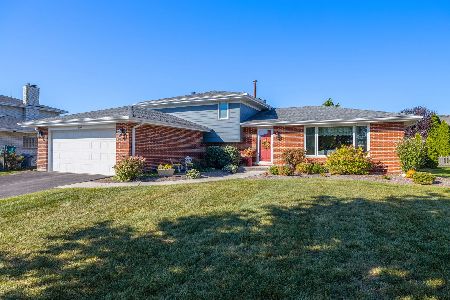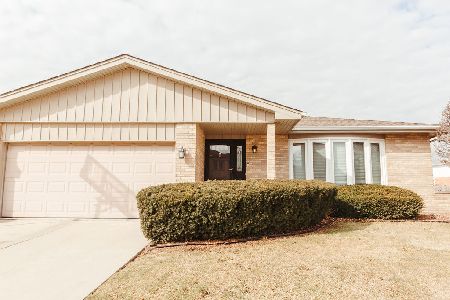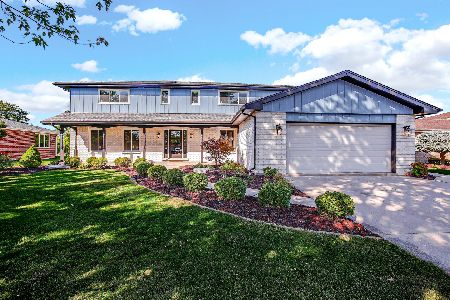15648 Chapel Hill Road, Orland Park, Illinois 60462
$397,000
|
Sold
|
|
| Status: | Closed |
| Sqft: | 3,200 |
| Cost/Sqft: | $125 |
| Beds: | 5 |
| Baths: | 4 |
| Year Built: | 1985 |
| Property Taxes: | $9,685 |
| Days On Market: | 2008 |
| Lot Size: | 0,29 |
Description
Spacious Family Home with Open floor plan has 5 Bedrooms and 4 Baths. Master Bedroom w/bath. All bedrooms are located on 2nd level and have Ceiling fans with Dimmable lighting. 5" Crown Molding and Hardwood floors throughout the home. Large Dinette kitchen with Granite counter tops and custom Maple Cabinets. Sliding patio doors lead to HUGE fenced yard with Concrete Patio. Family room w/Gas Fireplace and Bathroom. New Windows with blinds and Lots of natural light. LARGE finished basement with bathroom. *4 yr old Furnace with (2) Smart zoned thermostats for Heating and A/C* *New Roof in 2015* Located in a Prime Area with Great Schools! Seller is MOTIVATED, PRICED TO SELL, BRING IN AN OFFER!!
Property Specifics
| Single Family | |
| — | |
| Traditional,Tri-Level | |
| 1985 | |
| Full | |
| — | |
| No | |
| 0.29 |
| Cook | |
| — | |
| — / Not Applicable | |
| None | |
| Lake Michigan | |
| Public Sewer | |
| 10788611 | |
| 27143080140000 |
Nearby Schools
| NAME: | DISTRICT: | DISTANCE: | |
|---|---|---|---|
|
Grade School
Liberty Elementary School |
135 | — | |
|
Middle School
Jerling Junior High School |
135 | Not in DB | |
|
High School
Carl Sandburg High School |
230 | Not in DB | |
Property History
| DATE: | EVENT: | PRICE: | SOURCE: |
|---|---|---|---|
| 21 Jan, 2016 | Sold | $362,500 | MRED MLS |
| 24 Nov, 2015 | Under contract | $369,900 | MRED MLS |
| — | Last price change | $379,900 | MRED MLS |
| 10 Aug, 2015 | Listed for sale | $389,900 | MRED MLS |
| 21 Mar, 2018 | Sold | $405,000 | MRED MLS |
| 20 Feb, 2018 | Under contract | $420,000 | MRED MLS |
| — | Last price change | $425,000 | MRED MLS |
| 17 Oct, 2017 | Listed for sale | $425,000 | MRED MLS |
| 2 Nov, 2020 | Sold | $397,000 | MRED MLS |
| 28 Jul, 2020 | Under contract | $399,000 | MRED MLS |
| 20 Jul, 2020 | Listed for sale | $399,000 | MRED MLS |
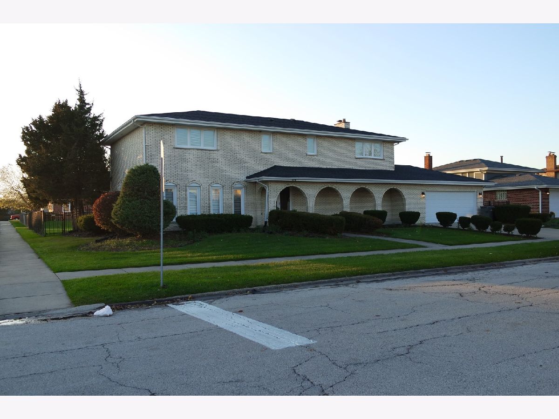
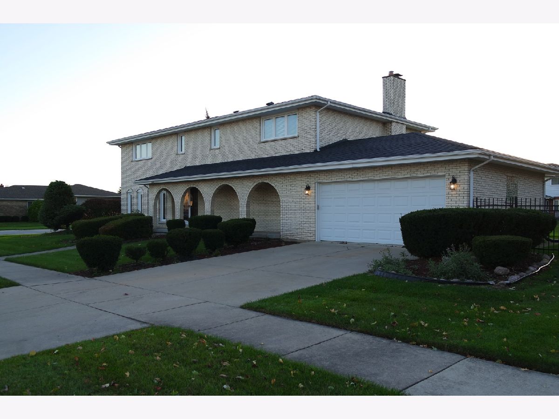
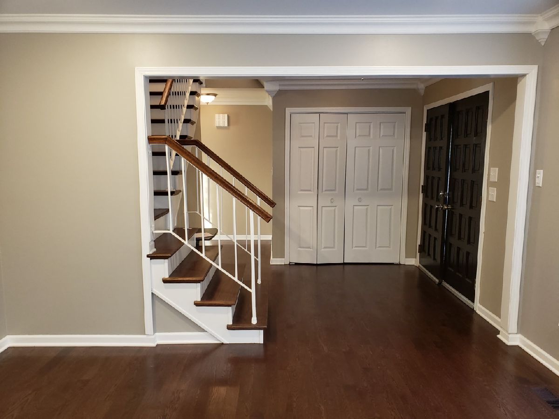
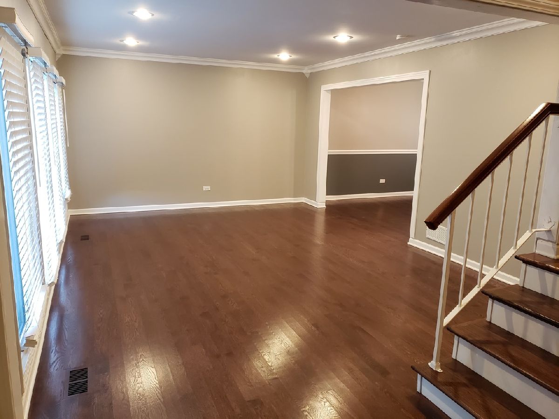
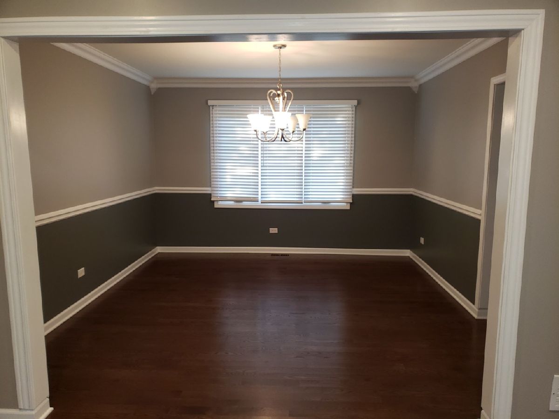
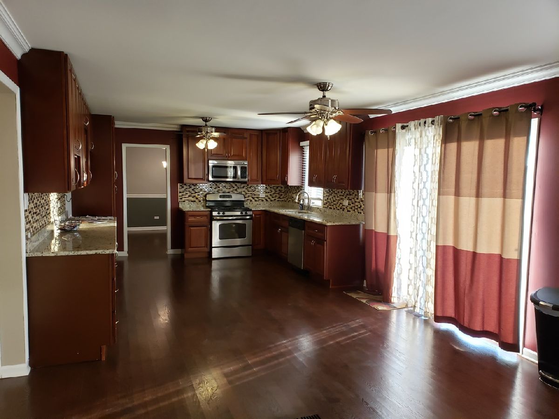
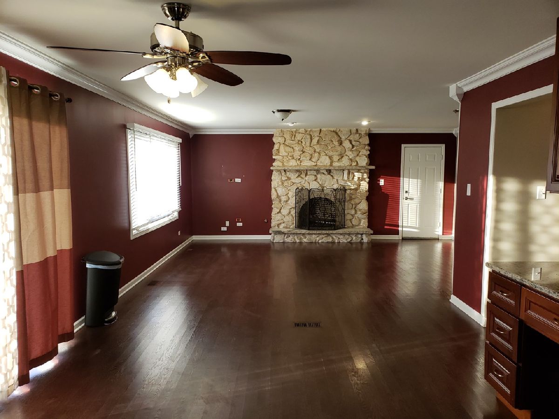
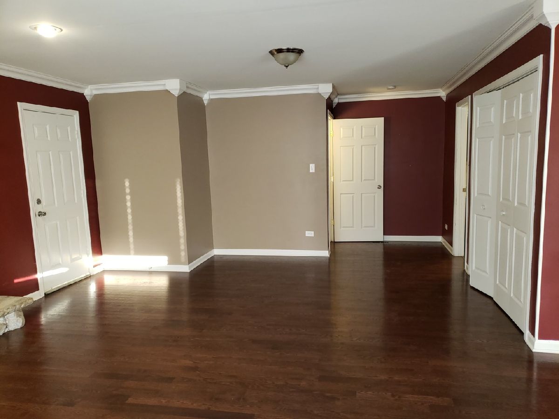
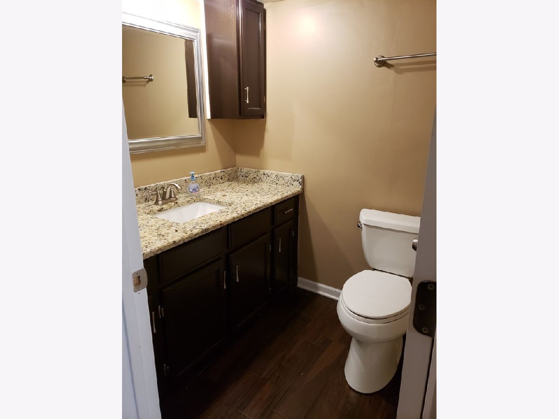
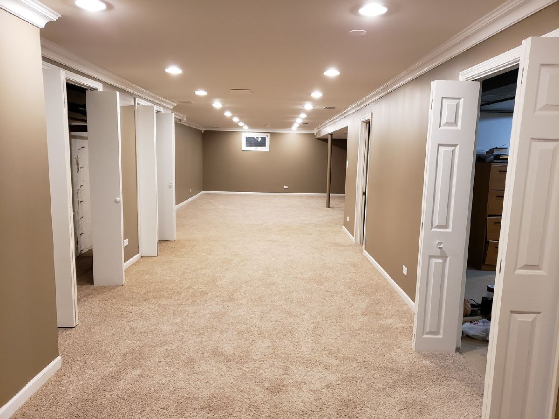
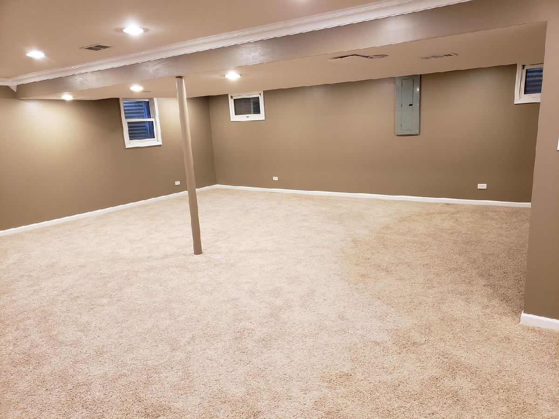
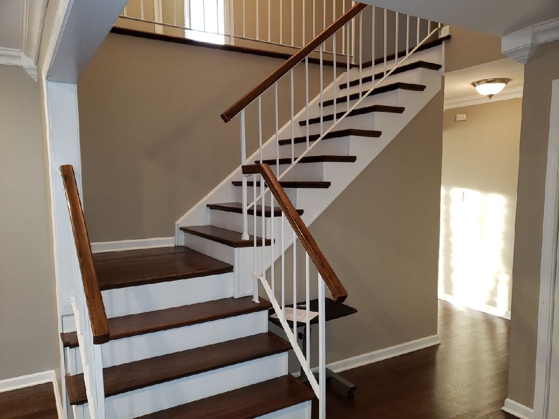
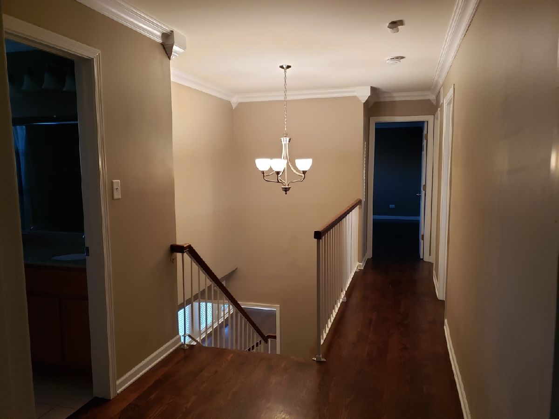
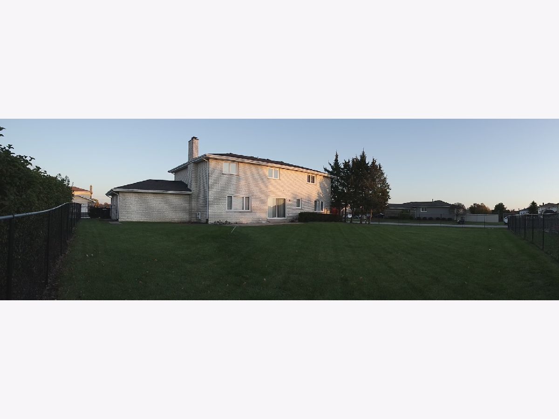
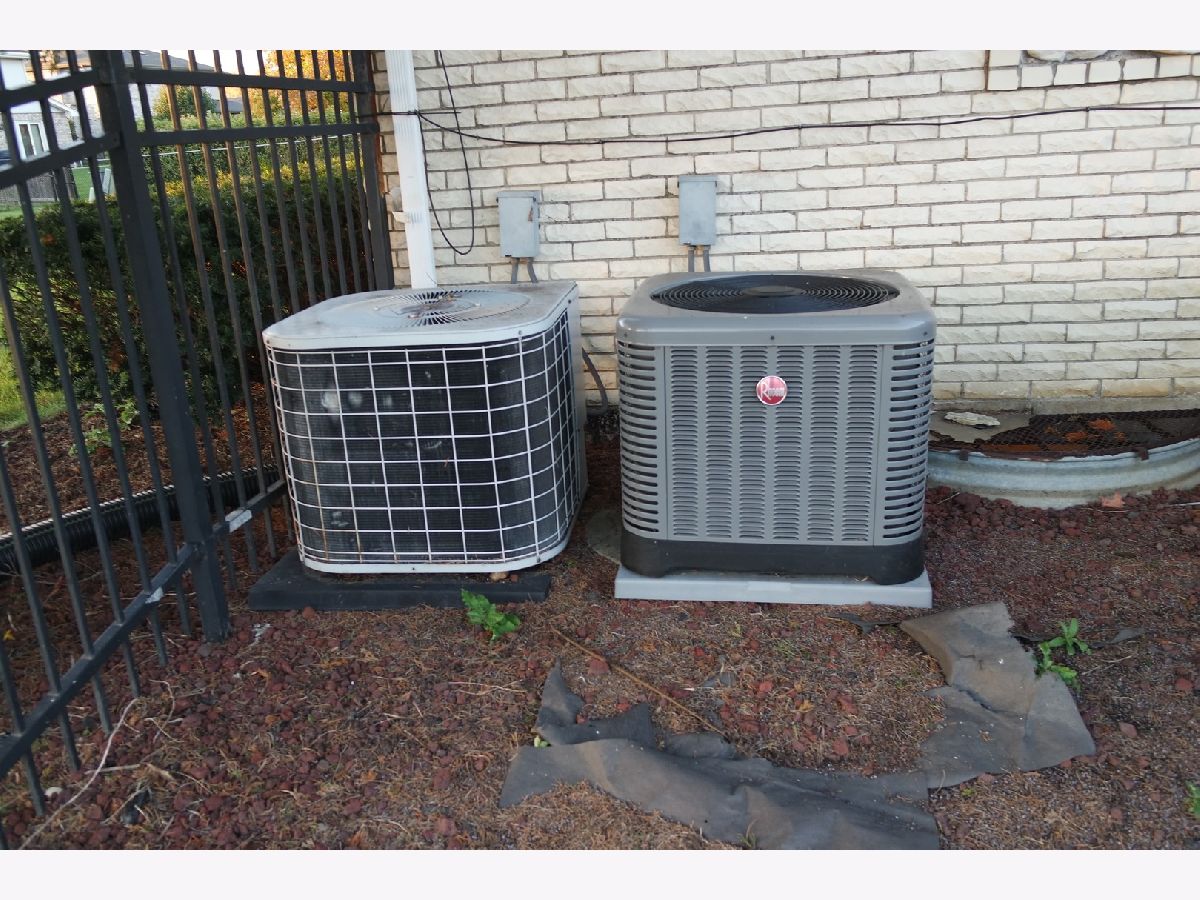
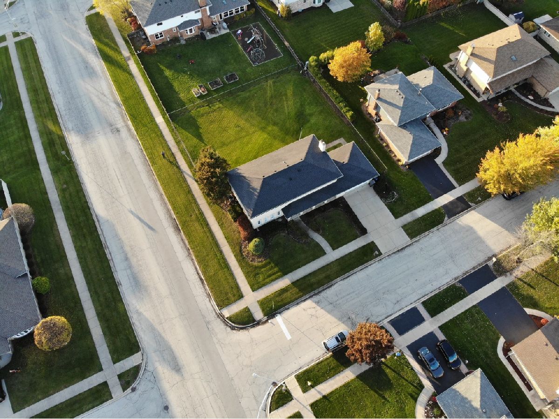
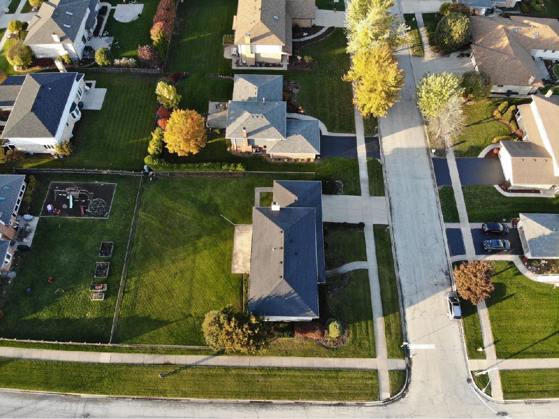
Room Specifics
Total Bedrooms: 5
Bedrooms Above Ground: 5
Bedrooms Below Ground: 0
Dimensions: —
Floor Type: Hardwood
Dimensions: —
Floor Type: Hardwood
Dimensions: —
Floor Type: Hardwood
Dimensions: —
Floor Type: —
Full Bathrooms: 4
Bathroom Amenities: Separate Shower,Double Sink,Full Body Spray Shower,Double Shower
Bathroom in Basement: 1
Rooms: Bedroom 5,Recreation Room
Basement Description: Finished
Other Specifics
| 2 | |
| Concrete Perimeter | |
| Concrete | |
| Patio, Storms/Screens | |
| Fenced Yard,Landscaped | |
| 85 X 125 | |
| — | |
| Full | |
| Hardwood Floors | |
| Range, Microwave, Dishwasher, Refrigerator, Stainless Steel Appliance(s) | |
| Not in DB | |
| Park, Curbs, Sidewalks, Street Lights, Street Paved | |
| — | |
| — | |
| Gas Log, Gas Starter |
Tax History
| Year | Property Taxes |
|---|---|
| 2016 | $8,520 |
| 2018 | $8,648 |
| 2020 | $9,685 |
Contact Agent
Nearby Similar Homes
Nearby Sold Comparables
Contact Agent
Listing Provided By
Classic Realty Group, Inc.

