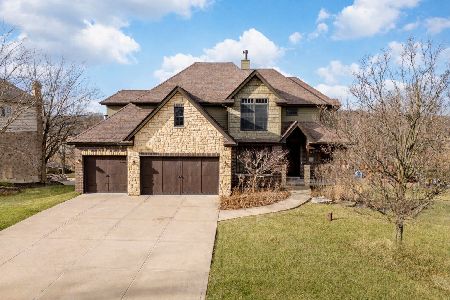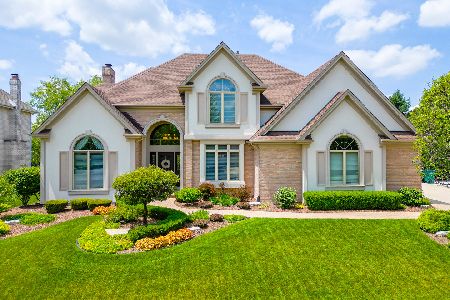15649 Shire Drive, Orland Park, Illinois 60467
$490,000
|
Sold
|
|
| Status: | Closed |
| Sqft: | 3,467 |
| Cost/Sqft: | $144 |
| Beds: | 4 |
| Baths: | 3 |
| Year Built: | 1997 |
| Property Taxes: | $11,837 |
| Days On Market: | 2455 |
| Lot Size: | 0,31 |
Description
Beautiful two-story w/3 car side load garage in Equestrian Place - Vacation in backyard w/in-ground pool (salt water system, low maintenance) and fenced yard. 9' ceilings on main floor, custom T staircase, great kitchen w/42" uppers, large island. Granite, stainless appliances and desk/planning area. Main level den/office, giant family room w/built-in bookcases on each side of gas fireplace. Upgraded trim/doors. Master suite 23x16 w/Whirlpool. Separate shower. Double vanity. Hardwood flooring and volume ceilings. 2 furnaces, 2 central air units (one 2017). Large basement partially finished. Zoned underground sprinklers. Central vac. New textured roof (2016). Extra attic insulation. Small subdivision with Village Park. Minutes to Metra station and Centennial. Must see to believe. Excellent condition in an incredible private location near community park! EXCLUDED FROM SALE exterior security cameras, freezer in basement and mini-fridge on main floor.
Property Specifics
| Single Family | |
| — | |
| Traditional | |
| 1997 | |
| Full | |
| — | |
| No | |
| 0.31 |
| Cook | |
| Equestrian Place | |
| 0 / Not Applicable | |
| None | |
| Lake Michigan | |
| Public Sewer | |
| 10363526 | |
| 27173110240000 |
Nearby Schools
| NAME: | DISTRICT: | DISTANCE: | |
|---|---|---|---|
|
Grade School
Centennial School |
135 | — | |
|
Middle School
Century Junior High School |
135 | Not in DB | |
|
High School
Carl Sandburg High School |
230 | Not in DB | |
|
Alternate Elementary School
Meadow Ridge School |
— | Not in DB | |
Property History
| DATE: | EVENT: | PRICE: | SOURCE: |
|---|---|---|---|
| 17 Jul, 2019 | Sold | $490,000 | MRED MLS |
| 10 May, 2019 | Under contract | $500,000 | MRED MLS |
| 1 May, 2019 | Listed for sale | $500,000 | MRED MLS |
Room Specifics
Total Bedrooms: 4
Bedrooms Above Ground: 4
Bedrooms Below Ground: 0
Dimensions: —
Floor Type: Carpet
Dimensions: —
Floor Type: Carpet
Dimensions: —
Floor Type: Carpet
Full Bathrooms: 3
Bathroom Amenities: Whirlpool,Double Sink
Bathroom in Basement: 0
Rooms: Office,Foyer
Basement Description: Partially Finished
Other Specifics
| 3 | |
| Concrete Perimeter | |
| Concrete,Side Drive | |
| Patio, In Ground Pool | |
| Fenced Yard | |
| 91 X 155 X 83 X 189 | |
| — | |
| Full | |
| Vaulted/Cathedral Ceilings, Skylight(s), Hardwood Floors, First Floor Laundry | |
| Range, Microwave, Dishwasher, Refrigerator, Washer, Dryer, Disposal, Stainless Steel Appliance(s) | |
| Not in DB | |
| Sidewalks, Street Lights, Street Paved | |
| — | |
| — | |
| Gas Log |
Tax History
| Year | Property Taxes |
|---|---|
| 2019 | $11,837 |
Contact Agent
Nearby Sold Comparables
Contact Agent
Listing Provided By
Prello Realty, Inc.






