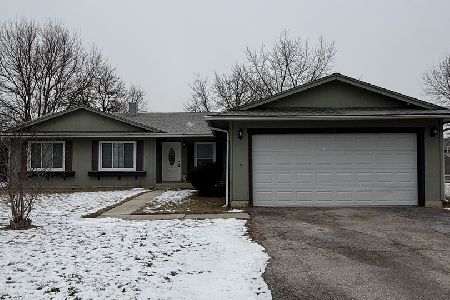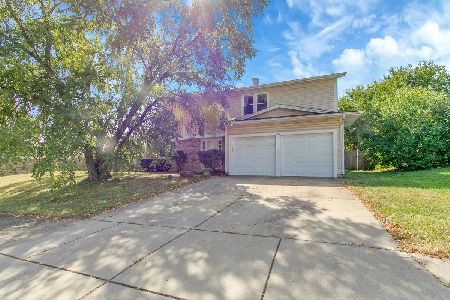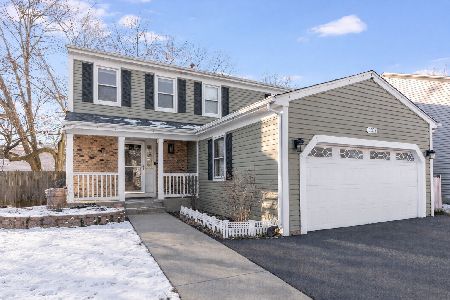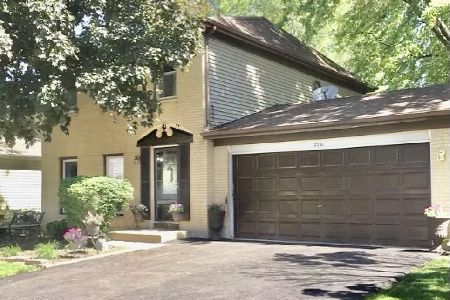1565 Brook Lane, Aurora, Illinois 60504
$315,000
|
Sold
|
|
| Status: | Closed |
| Sqft: | 1,998 |
| Cost/Sqft: | $160 |
| Beds: | 4 |
| Baths: | 3 |
| Year Built: | 1979 |
| Property Taxes: | $6,927 |
| Days On Market: | 1169 |
| Lot Size: | 0,17 |
Description
SUNNY EAST-FACING HOME BACKING TO EXPANSIVE PARK VIEWS WITH NAPERVILLE SCHOOLS! This move-in-ready home boasts a rare location overlooking Crescent park! Enjoy tranquil year round views, an expansive fenced yard, & multiple patios perfect for entertaining! As you approach the front door note the charming brick accents, bonus front patio, & ample driveway parking! Step into the elegant formal foyer boasting wood floors, neutral paint, & ample closet space! Entertain with ease in the OPEN CONCEPT living & dining rooms offering bright east/west facing views, modern lighting, fresh neutral paint, & sliding doors that open up to an enormous deck/patio! The open concept kitchen offers views into the family room making it perfect for holiday gatherings! Enjoy STAINLESS STEEL APPLIANCES, a 5-burner stove, AMPLE CABINETRY SPACE, GRANITE EAT-IN ISLAND, modern stainless steel coffee bar, upgraded lighting, & a proper pantry! The kitchen sink overlooks your expansive backyard & park views! Kick back and relax in front of your cozy family room fireplace boasting classic stone accents & adjacent views to your private patio! Check out the BONUS MAIN FLOOR DEN/OFFICE & formal laundry room! This incredible addition adds to the square footage of the home and offers a perfect home office space! Retreat to the primary suite boasting an enormous closet, private en suite, & views overlooking Crescent Park! The primary bedroom will easily fit your king bedroom set & more! Soak in your private tub & shop to your heart's content to fill the unbelievable closet space! Guests will enjoy 3 additional spacious rooms on the 2nd floor alongside a large guest bathroom! THIS BACKYARD IS LIKE NO OTHER- serene views, beautiful landscaping, fully fenced, bonus shed, spacious deck, large patio, & easy indoor/outdoor entertaining space! Enjoy new 2022 windows with transferable warranty, gorgeous 2021 hardwood flooring, a massive 2018 kitchen island, 2021 fresh paint, an upgraded powder room, granite counters, contemporary lighting, a modern backyard pergola, custom bedroom built-ins, & MUCH MORE! Conveniently located with easy access to highways, & Metra! Near shopping, parks, restaurants, & entertainment! NAPERVILLE SCHOOLS, LOW TAXES, & PRIVATE LOT BACKING TO PARK! THIS IS THE ONE YOU'VE BEEN WAITING FOR!
Property Specifics
| Single Family | |
| — | |
| — | |
| 1979 | |
| — | |
| — | |
| No | |
| 0.17 |
| Du Page | |
| — | |
| — / Not Applicable | |
| — | |
| — | |
| — | |
| 11688790 | |
| 0731303050 |
Nearby Schools
| NAME: | DISTRICT: | DISTANCE: | |
|---|---|---|---|
|
Grade School
Georgetown Elementary School |
204 | — | |
|
Middle School
Fischer Middle School |
204 | Not in DB | |
|
High School
Waubonsie Valley High School |
204 | Not in DB | |
Property History
| DATE: | EVENT: | PRICE: | SOURCE: |
|---|---|---|---|
| 28 Feb, 2014 | Sold | $189,900 | MRED MLS |
| 21 Jan, 2014 | Under contract | $199,900 | MRED MLS |
| 13 Jan, 2014 | Listed for sale | $199,900 | MRED MLS |
| 6 Feb, 2023 | Sold | $315,000 | MRED MLS |
| 22 Dec, 2022 | Under contract | $319,900 | MRED MLS |
| 16 Dec, 2022 | Listed for sale | $319,900 | MRED MLS |



































Room Specifics
Total Bedrooms: 4
Bedrooms Above Ground: 4
Bedrooms Below Ground: 0
Dimensions: —
Floor Type: —
Dimensions: —
Floor Type: —
Dimensions: —
Floor Type: —
Full Bathrooms: 3
Bathroom Amenities: Soaking Tub
Bathroom in Basement: 0
Rooms: —
Basement Description: None
Other Specifics
| 2 | |
| — | |
| — | |
| — | |
| — | |
| 7405 | |
| Unfinished | |
| — | |
| — | |
| — | |
| Not in DB | |
| — | |
| — | |
| — | |
| — |
Tax History
| Year | Property Taxes |
|---|---|
| 2014 | $5,266 |
| 2023 | $6,927 |
Contact Agent
Nearby Similar Homes
Contact Agent
Listing Provided By
Redfin Corporation










