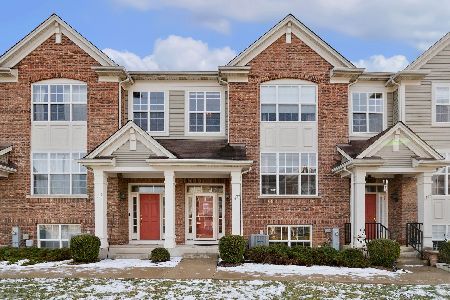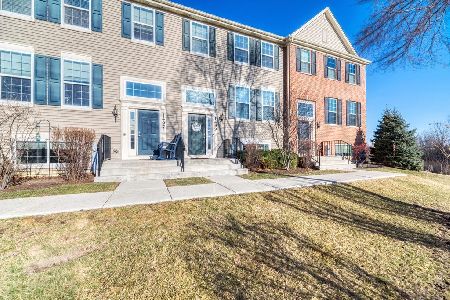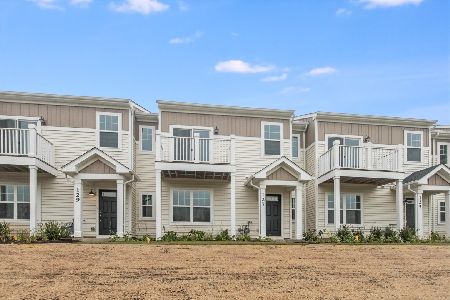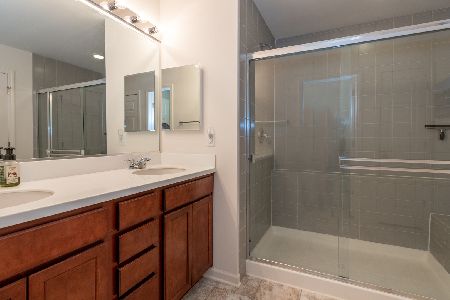1565 Deer Pointe Drive, South Elgin, Illinois 60177
$256,500
|
Sold
|
|
| Status: | Closed |
| Sqft: | 2,221 |
| Cost/Sqft: | $117 |
| Beds: | 3 |
| Baths: | 3 |
| Year Built: | 2017 |
| Property Taxes: | $3,161 |
| Days On Market: | 2558 |
| Lot Size: | 0,00 |
Description
This like-new townhouse with a finished basement is within the South Elgin High School boundary and has so much to offer. The gorgeous kitchen has stainless steel appliances, granite countertops, 42-inch cabinets (soft close/roll out), an island with breakfast bar, chandelier lighting, a pantry and a tile back-splash. The master suite has a walk-in closet, a high, double vanity, and tile flooring. Other features include hardwood flooring, recessed lighting, 10-foot ceilings on the first floor, six panel doors, a family room wired for surround sound, professionally painted, ceiling fans, a water softener, and a humidifier. The 23' x 19' garage has a work bench and cabinets. There is a 20' x 6' balcony, and this home is walking distance to prairie path!
Property Specifics
| Condos/Townhomes | |
| 2 | |
| — | |
| 2017 | |
| Partial | |
| EXPANDED CHELSEA | |
| No | |
| — |
| Kane | |
| Prairie Pointe | |
| 130 / Monthly | |
| Insurance,Exterior Maintenance,Lawn Care,Snow Removal | |
| Public | |
| Public Sewer | |
| 10292576 | |
| 0625179050 |
Nearby Schools
| NAME: | DISTRICT: | DISTANCE: | |
|---|---|---|---|
|
Grade School
Clinton Elementary School |
46 | — | |
|
Middle School
Kenyon Woods Middle School |
46 | Not in DB | |
|
High School
South Elgin High School |
46 | Not in DB | |
Property History
| DATE: | EVENT: | PRICE: | SOURCE: |
|---|---|---|---|
| 10 Apr, 2019 | Sold | $256,500 | MRED MLS |
| 14 Mar, 2019 | Under contract | $259,900 | MRED MLS |
| — | Last price change | $262,900 | MRED MLS |
| 28 Feb, 2019 | Listed for sale | $262,900 | MRED MLS |
Room Specifics
Total Bedrooms: 3
Bedrooms Above Ground: 3
Bedrooms Below Ground: 0
Dimensions: —
Floor Type: Carpet
Dimensions: —
Floor Type: Carpet
Full Bathrooms: 3
Bathroom Amenities: Separate Shower,Double Sink,Soaking Tub
Bathroom in Basement: 0
Rooms: No additional rooms
Basement Description: Finished
Other Specifics
| 2.5 | |
| — | |
| — | |
| Balcony | |
| Water View | |
| COMMON | |
| — | |
| Full | |
| Hardwood Floors, Laundry Hook-Up in Unit | |
| Range, Dishwasher, Refrigerator, Washer, Dryer, Disposal, Stainless Steel Appliance(s) | |
| Not in DB | |
| — | |
| — | |
| Bike Room/Bike Trails | |
| — |
Tax History
| Year | Property Taxes |
|---|---|
| 2019 | $3,161 |
Contact Agent
Nearby Similar Homes
Nearby Sold Comparables
Contact Agent
Listing Provided By
@Properties







