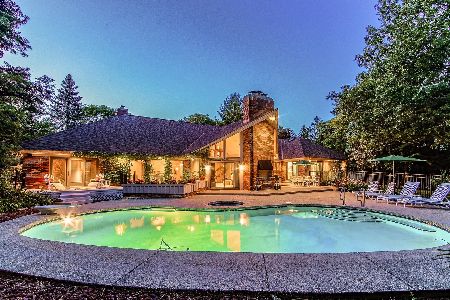1565 Dumfries Court, Inverness, Illinois 60067
$677,500
|
Sold
|
|
| Status: | Closed |
| Sqft: | 3,920 |
| Cost/Sqft: | $179 |
| Beds: | 5 |
| Baths: | 6 |
| Year Built: | 1976 |
| Property Taxes: | $17,423 |
| Days On Market: | 1283 |
| Lot Size: | 1,70 |
Description
Absolutely amazing 5 bedroom 5.1 bath Brick Ranch property with an attached 3 car garage. Located in the desirable Mcintosh subdivision of Inverness. Great open flowing floor plan, with lots of natural light. Enjoy the convenience of having 4,000 SQ FT of living space all on a single main level. This home has fresh neutral paint and Hardwood flooring throughout. Updated kitchen with Viking oven and all stainless steel appliance. Granite countertops and island, with a large eat-in kitchen area. Stunning Great Room with vaulted ceiling, provides incredible views of your perfectly maintained 1.7 acre grounds. Additional interior features include a screen porch, ceiling fans, fireplace. Handicap wheelchair accessible bathroom, including the shower. Vast amount of storage space. The Basement adds a further 1,000 SQ FT of living space. Including a wet bar and work shop. Exterior features include hot tube, Generac generator, three brand new garage doors and a deck. The chimney was recently tuckpointed. In addition the property is located on a cul-de-sac, providing for a quiet and tranquil setting. Prime location close to parks, expressway, shopping, Harper College, and restaurants. Excellent schools, including Fremd high school.
Property Specifics
| Single Family | |
| — | |
| — | |
| 1976 | |
| — | |
| — | |
| No | |
| 1.7 |
| Cook | |
| Mcintosh | |
| 0 / Not Applicable | |
| — | |
| — | |
| — | |
| 11479595 | |
| 02213000160000 |
Nearby Schools
| NAME: | DISTRICT: | DISTANCE: | |
|---|---|---|---|
|
Grade School
Marion Jordan Elementary School |
15 | — | |
|
Middle School
Walter R Sundling Junior High Sc |
15 | Not in DB | |
|
High School
Wm Fremd High School |
211 | Not in DB | |
Property History
| DATE: | EVENT: | PRICE: | SOURCE: |
|---|---|---|---|
| 8 Nov, 2022 | Sold | $677,500 | MRED MLS |
| 22 Sep, 2022 | Under contract | $699,999 | MRED MLS |
| 1 Aug, 2022 | Listed for sale | $699,999 | MRED MLS |

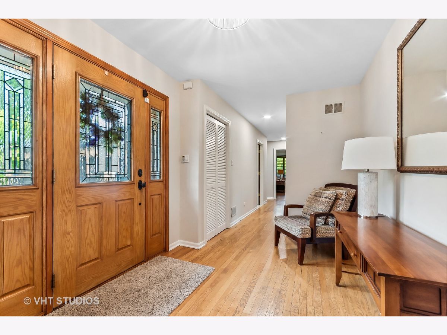

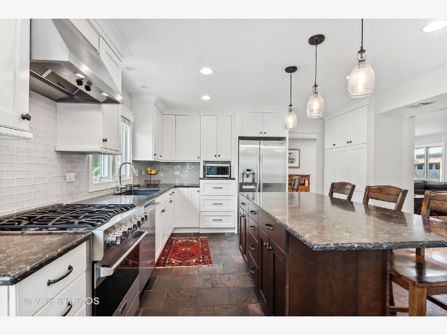
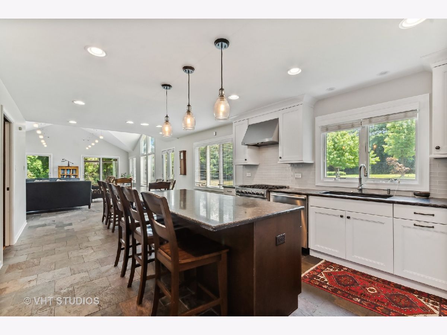
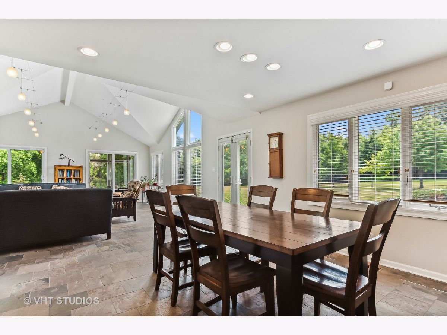
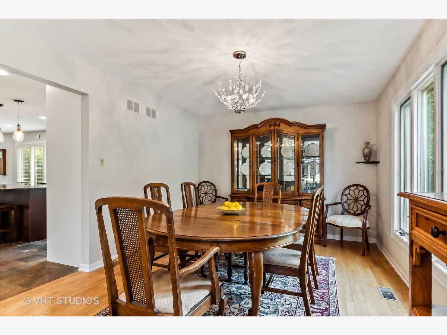
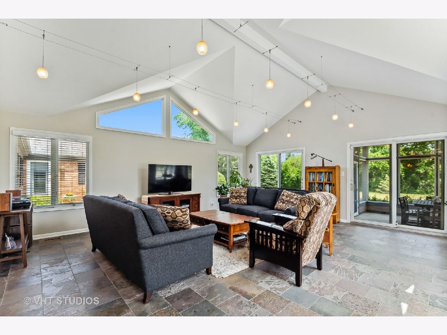


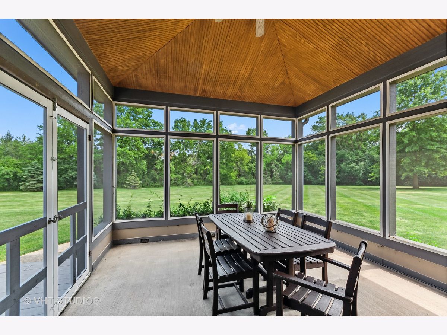
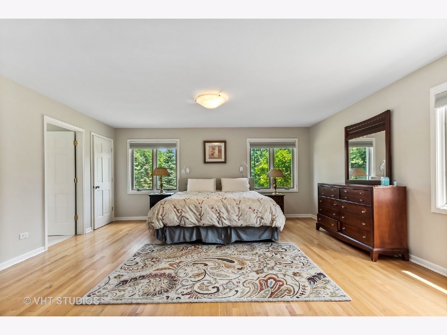

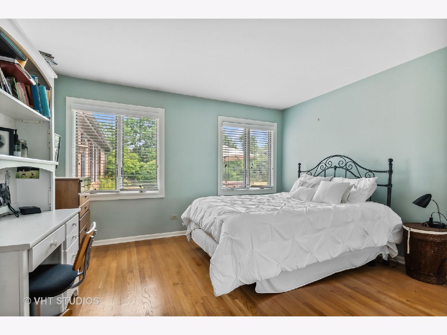
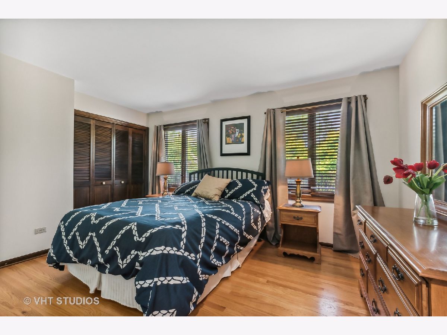


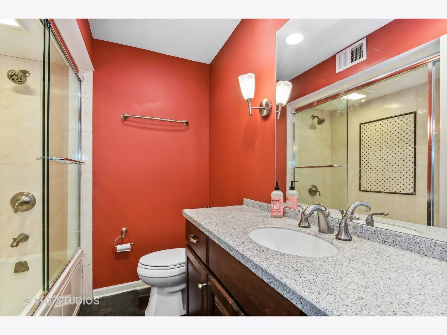
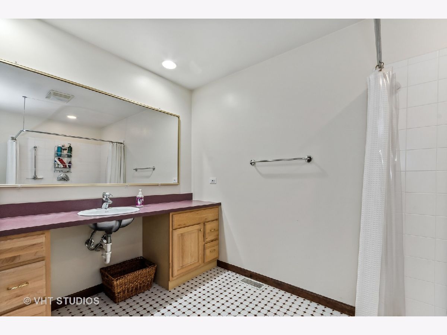


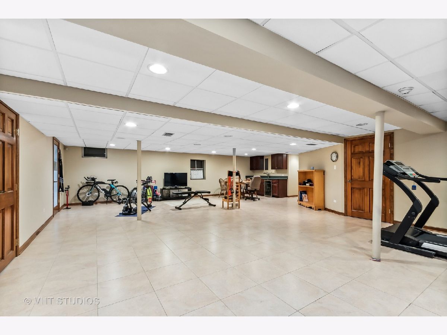
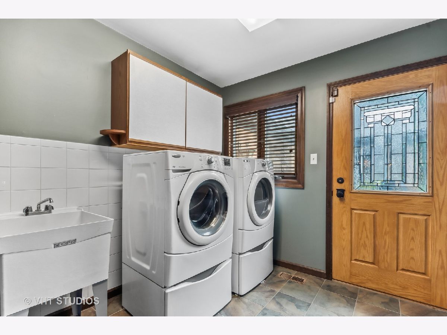
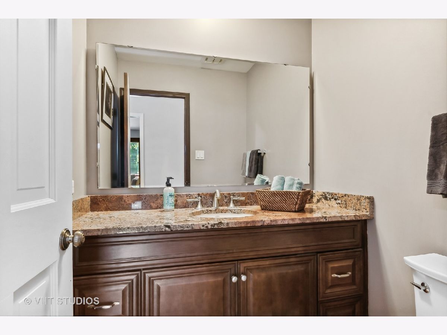
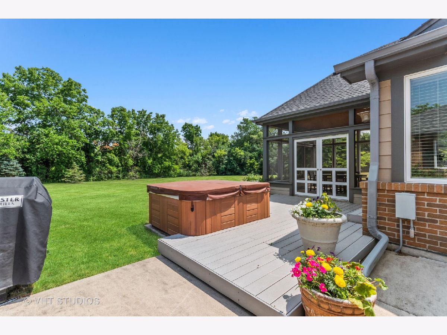
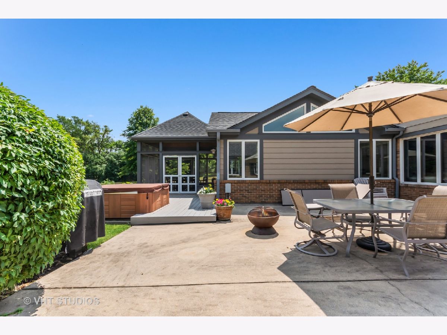


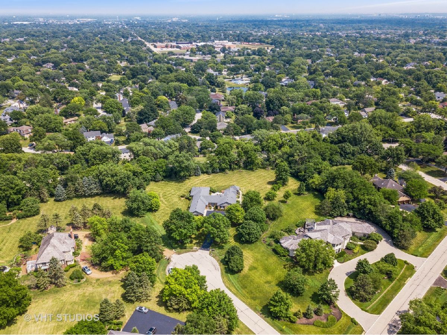



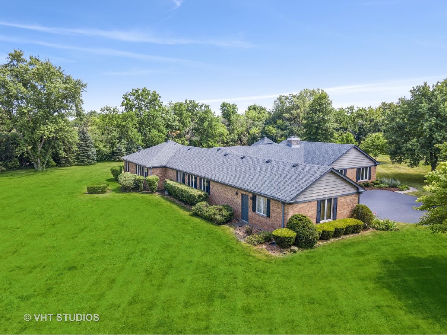
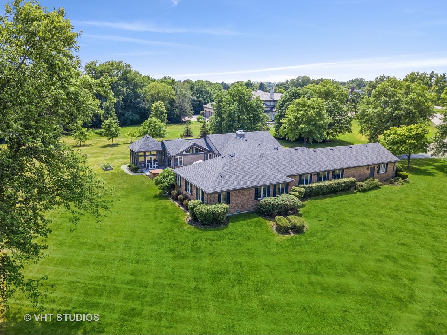
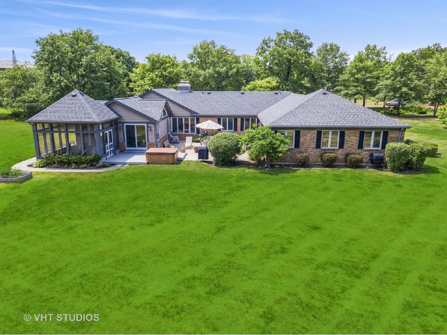
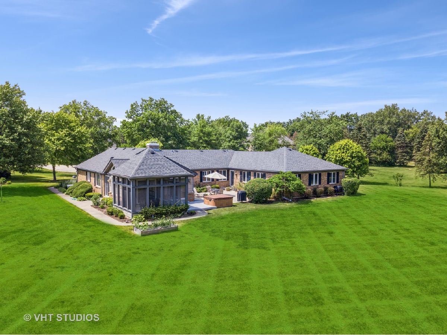


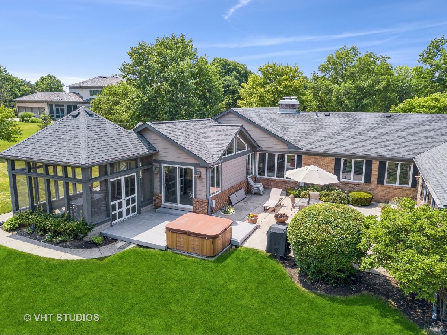
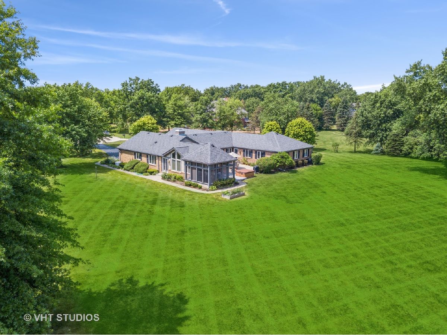
Room Specifics
Total Bedrooms: 5
Bedrooms Above Ground: 5
Bedrooms Below Ground: 0
Dimensions: —
Floor Type: —
Dimensions: —
Floor Type: —
Dimensions: —
Floor Type: —
Dimensions: —
Floor Type: —
Full Bathrooms: 6
Bathroom Amenities: Whirlpool,Separate Shower,Handicap Shower,Double Sink
Bathroom in Basement: 1
Rooms: —
Basement Description: Finished,Crawl
Other Specifics
| 3 | |
| — | |
| Asphalt | |
| — | |
| — | |
| 90X315X100X377X272 | |
| — | |
| — | |
| — | |
| — | |
| Not in DB | |
| — | |
| — | |
| — | |
| — |
Tax History
| Year | Property Taxes |
|---|---|
| 2022 | $17,423 |
Contact Agent
Nearby Similar Homes
Nearby Sold Comparables
Contact Agent
Listing Provided By
Homesmart Connect LLC







