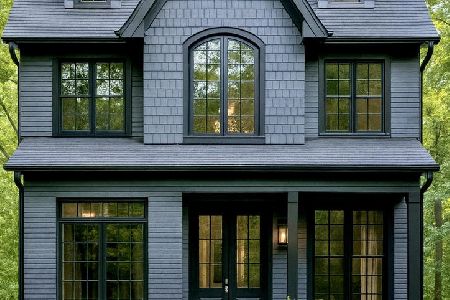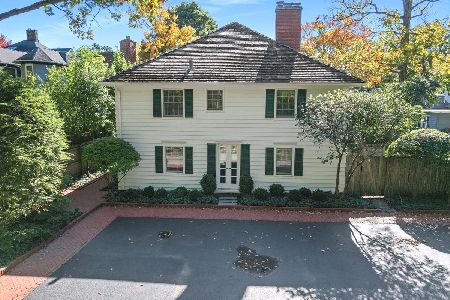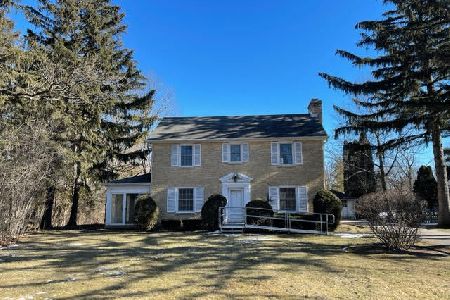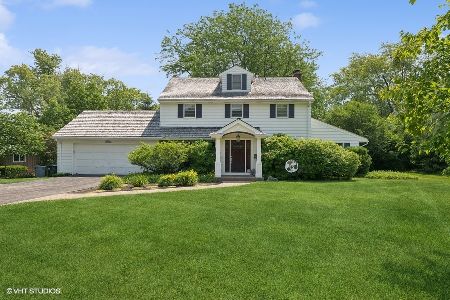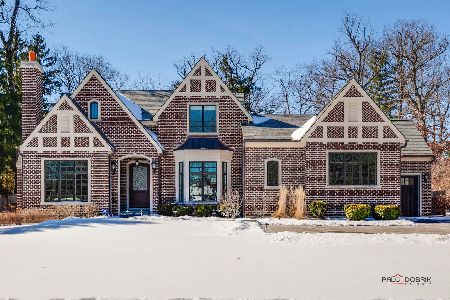1565 Sheridan Road, Lake Forest, Illinois 60045
$995,000
|
Sold
|
|
| Status: | Closed |
| Sqft: | 3,360 |
| Cost/Sqft: | $320 |
| Beds: | 3 |
| Baths: | 5 |
| Year Built: | 1939 |
| Property Taxes: | $19,448 |
| Days On Market: | 2172 |
| Lot Size: | 0,80 |
Description
Your 2020 vision is about to be realized in this Stanley Anderson architected home, extensively updated with the assistance of an award winning interior designer. Conceived for entertaining, the floor plan flows effortlessly between the rooms and the outdoors, with a butler pantry, 2 wet bars, 3 fireplaces, and 2 powder rooms! Whether hosting dinner in the formal dining room or a casual barbecue on your private patio, your parties will be perfect in this magical setting! Highlights include a private "work from home" office with separate entrance off the driveway, a sensational kitchen with breakfast bar and top end new appliances including two Thermador ovens and a Sub Zero refrigerator! The kitchen is open to a cozy hearth room where you can enjoy a book or a meal fireside, while keeping company with the cook! The master suite has a dressing room and a gorgeous, newly remodeled bathroom with stand alone tub and separate shower. In addition, you'll find two en suite bedrooms up plus a bonus room perfect for yoga, hobby or 2nd office! Main floor laundry, storage galore, rec room, attached garage, circular driveway, lawn sprinklers, it's all here! The location is prime, with proximity to schools, the beach, and Lake Bluff's parade route and farmer's market, catering to your active lifestyle. Whether up-sizing or down-sizing, this house is right-sized, and sure to be the perfect fit!
Property Specifics
| Single Family | |
| — | |
| Cape Cod | |
| 1939 | |
| Partial | |
| — | |
| No | |
| 0.8 |
| Lake | |
| — | |
| 0 / Not Applicable | |
| None | |
| Lake Michigan | |
| Public Sewer, Sewer-Storm | |
| 10606673 | |
| 12282020030000 |
Nearby Schools
| NAME: | DISTRICT: | DISTANCE: | |
|---|---|---|---|
|
Grade School
Sheridan Elementary School |
67 | — | |
|
Middle School
Deer Path Middle School |
67 | Not in DB | |
|
High School
Lake Forest High School |
115 | Not in DB | |
Property History
| DATE: | EVENT: | PRICE: | SOURCE: |
|---|---|---|---|
| 24 May, 2011 | Sold | $900,000 | MRED MLS |
| 10 Apr, 2011 | Under contract | $950,000 | MRED MLS |
| 22 Feb, 2011 | Listed for sale | $950,000 | MRED MLS |
| 8 May, 2020 | Sold | $995,000 | MRED MLS |
| 24 Feb, 2020 | Under contract | $1,075,000 | MRED MLS |
| 9 Jan, 2020 | Listed for sale | $1,075,000 | MRED MLS |
Room Specifics
Total Bedrooms: 3
Bedrooms Above Ground: 3
Bedrooms Below Ground: 0
Dimensions: —
Floor Type: Hardwood
Dimensions: —
Floor Type: Hardwood
Full Bathrooms: 5
Bathroom Amenities: Separate Shower,Double Sink,Soaking Tub
Bathroom in Basement: 0
Rooms: Office,Bonus Room,Recreation Room,Sitting Room,Mud Room
Basement Description: Partially Finished
Other Specifics
| 2 | |
| Concrete Perimeter | |
| Circular | |
| Brick Paver Patio, Invisible Fence | |
| Landscaped,Wooded,Mature Trees | |
| 99 X 349 X 99 X 349 | |
| — | |
| Full | |
| Bar-Wet, Hardwood Floors, First Floor Bedroom, First Floor Laundry, First Floor Full Bath, Built-in Features, Walk-In Closet(s) | |
| Range, Microwave, Dishwasher, High End Refrigerator, Bar Fridge, Washer, Dryer, Disposal, Wine Refrigerator, Built-In Oven, Range Hood | |
| Not in DB | |
| Sidewalks, Street Lights, Street Paved | |
| — | |
| — | |
| Wood Burning, Gas Log, Gas Starter |
Tax History
| Year | Property Taxes |
|---|---|
| 2011 | $19,483 |
| 2020 | $19,448 |
Contact Agent
Nearby Similar Homes
Nearby Sold Comparables
Contact Agent
Listing Provided By
Berkshire Hathaway HomeServices Chicago



