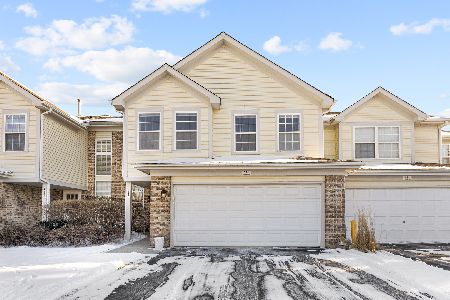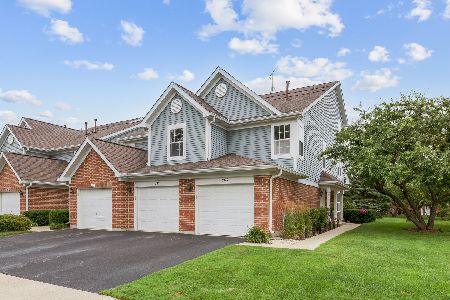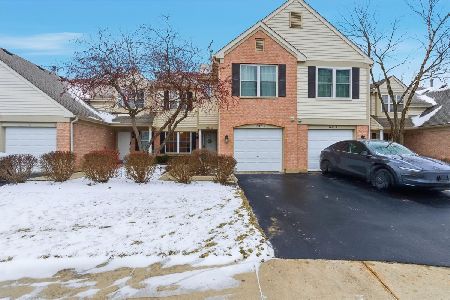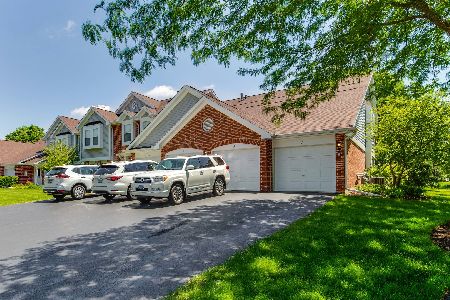1565 Thornfield Lane, Roselle, Illinois 60172
$176,000
|
Sold
|
|
| Status: | Closed |
| Sqft: | 1,341 |
| Cost/Sqft: | $131 |
| Beds: | 3 |
| Baths: | 2 |
| Year Built: | 1997 |
| Property Taxes: | $4,189 |
| Days On Market: | 2806 |
| Lot Size: | 0,00 |
Description
Rarely available 3Bd. 2Ba. ranch walking distance to Schaumburg Metra with in-unit laundry. Huge master with double vanity and shower. Formal dining room, huge living room with fireplace. Large utility room with full size washer/dryer. Extra deep attached 1 car garage also has extra long drive way for 2 more cars. Close to parks, Elgin-O'hare, and shopping. Lake Park HS. Rentals ok.
Property Specifics
| Condos/Townhomes | |
| 1 | |
| — | |
| 1997 | |
| None | |
| — | |
| No | |
| — |
| Du Page | |
| Turnberry Manor | |
| 250 / Monthly | |
| Insurance,Exterior Maintenance,Lawn Care,Scavenger,Snow Removal | |
| Lake Michigan | |
| Public Sewer | |
| 09996300 | |
| 0205230007 |
Nearby Schools
| NAME: | DISTRICT: | DISTANCE: | |
|---|---|---|---|
|
Grade School
Waterbury Elementary School |
20 | — | |
|
Middle School
Spring Wood Middle School |
20 | Not in DB | |
|
High School
Lake Park High School |
108 | Not in DB | |
Property History
| DATE: | EVENT: | PRICE: | SOURCE: |
|---|---|---|---|
| 16 Apr, 2010 | Sold | $175,000 | MRED MLS |
| 16 Feb, 2010 | Under contract | $190,000 | MRED MLS |
| — | Last price change | $191,000 | MRED MLS |
| 14 Sep, 2009 | Listed for sale | $200,000 | MRED MLS |
| 17 Aug, 2018 | Sold | $176,000 | MRED MLS |
| 30 Jun, 2018 | Under contract | $175,900 | MRED MLS |
| 24 Jun, 2018 | Listed for sale | $175,900 | MRED MLS |
| 15 Jul, 2022 | Sold | $250,000 | MRED MLS |
| 18 Jun, 2022 | Under contract | $235,000 | MRED MLS |
| 9 Jun, 2022 | Listed for sale | $235,000 | MRED MLS |
Room Specifics
Total Bedrooms: 3
Bedrooms Above Ground: 3
Bedrooms Below Ground: 0
Dimensions: —
Floor Type: Carpet
Dimensions: —
Floor Type: Carpet
Full Bathrooms: 2
Bathroom Amenities: Whirlpool,Separate Shower,Double Sink
Bathroom in Basement: —
Rooms: Eating Area,Utility Room-1st Floor
Basement Description: None
Other Specifics
| 1 | |
| — | |
| — | |
| Patio, Storms/Screens | |
| — | |
| COMMON | |
| — | |
| Full | |
| Wood Laminate Floors, First Floor Bedroom, First Floor Laundry, First Floor Full Bath | |
| Range, Microwave, Dishwasher, Refrigerator, Washer, Dryer | |
| Not in DB | |
| — | |
| — | |
| Park | |
| Gas Log |
Tax History
| Year | Property Taxes |
|---|---|
| 2010 | $3,806 |
| 2018 | $4,189 |
| 2022 | $4,950 |
Contact Agent
Nearby Similar Homes
Nearby Sold Comparables
Contact Agent
Listing Provided By
Homesmart Connect LLC









