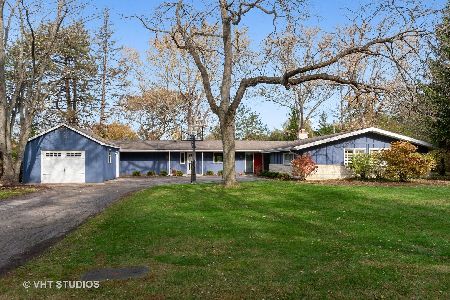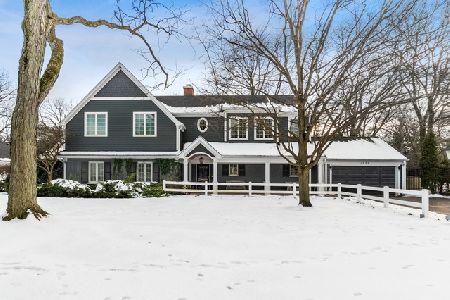1565 Tower Road, Winnetka, Illinois 60093
$750,000
|
Sold
|
|
| Status: | Closed |
| Sqft: | 0 |
| Cost/Sqft: | — |
| Beds: | 4 |
| Baths: | 3 |
| Year Built: | 1960 |
| Property Taxes: | $16,227 |
| Days On Market: | 3366 |
| Lot Size: | 0,54 |
Description
Gorgeous 1/2 acre property overlooking expansive park with a sprawling ranch w/attached 2 car garage. Lovely views of the park from almost every room. Classic & handsomely decorated. First floor living with large rooms for entertaining: gracious foyer, graceful oversized LR with traditional fireplace opens to handsome DR & both span the back of the house with doors that open to the bluestone terrace. Sunny eat-in kitchen/FR with vaulted ceilings & great open views with doors to the bluestone patio easily accessed from foyer or mud room/laundry & back door. Handsome & cozy den with 3 BRs in one wing. Separate BR & BA (currently used as an office) set privately off the back door. Wide open floor plan with soaring vaulted ceilings, classic detailing, great windows & terrific views & gardens in a great private location. Courtyard driveway with plenty of parking & attached garage. Stunning grounds & extraordinary views!
Property Specifics
| Single Family | |
| — | |
| Ranch | |
| 1960 | |
| None | |
| — | |
| No | |
| 0.54 |
| Cook | |
| — | |
| 0 / Not Applicable | |
| None | |
| Public | |
| Public Sewer | |
| 09375248 | |
| 05181060180000 |
Nearby Schools
| NAME: | DISTRICT: | DISTANCE: | |
|---|---|---|---|
|
Grade School
Hubbard Woods Elementary School |
36 | — | |
|
High School
New Trier Twp H.s. Northfield/wi |
203 | Not in DB | |
|
Alternate Elementary School
The Skokie School |
— | Not in DB | |
Property History
| DATE: | EVENT: | PRICE: | SOURCE: |
|---|---|---|---|
| 17 Mar, 2017 | Sold | $750,000 | MRED MLS |
| 2 Jan, 2017 | Under contract | $799,000 | MRED MLS |
| — | Last price change | $819,000 | MRED MLS |
| 31 Oct, 2016 | Listed for sale | $819,000 | MRED MLS |
Room Specifics
Total Bedrooms: 4
Bedrooms Above Ground: 4
Bedrooms Below Ground: 0
Dimensions: —
Floor Type: Carpet
Dimensions: —
Floor Type: Carpet
Dimensions: —
Floor Type: Other
Full Bathrooms: 3
Bathroom Amenities: Separate Shower
Bathroom in Basement: 0
Rooms: Library,Foyer
Basement Description: None
Other Specifics
| 2 | |
| — | |
| Asphalt | |
| Patio | |
| Landscaped,Park Adjacent | |
| 121 X 195 | |
| — | |
| Full | |
| Vaulted/Cathedral Ceilings, First Floor Bedroom, First Floor Laundry, First Floor Full Bath | |
| Range, Microwave, Dishwasher, High End Refrigerator, Washer, Dryer, Disposal | |
| Not in DB | |
| Sidewalks, Street Lights, Street Paved | |
| — | |
| — | |
| Gas Log |
Tax History
| Year | Property Taxes |
|---|---|
| 2017 | $16,227 |
Contact Agent
Nearby Similar Homes
Nearby Sold Comparables
Contact Agent
Listing Provided By
The Hudson Company







