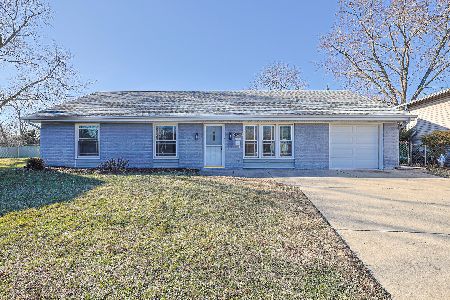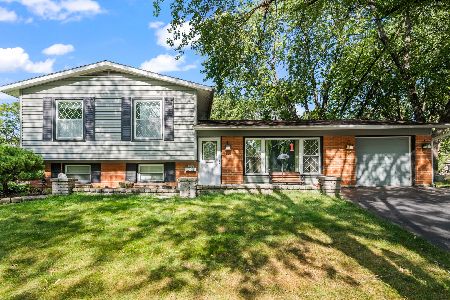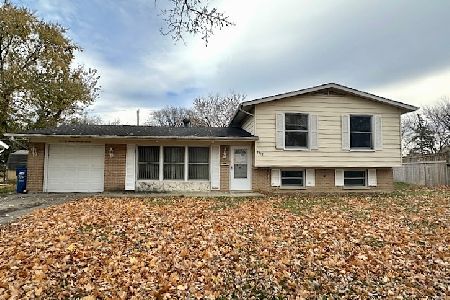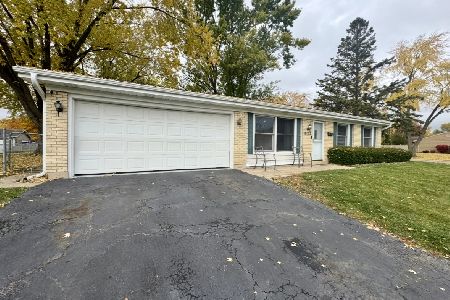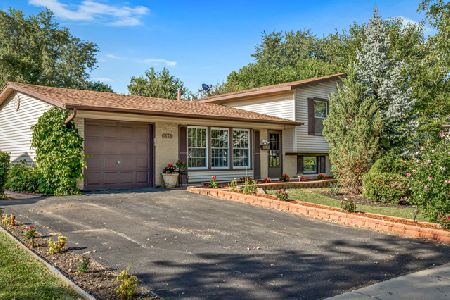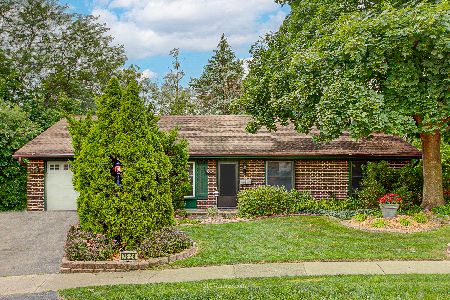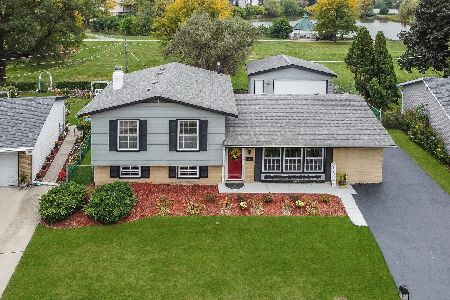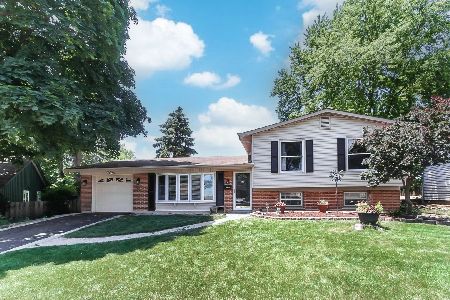1565 Yorkshire Drive, Hanover Park, Illinois 60133
$175,000
|
Sold
|
|
| Status: | Closed |
| Sqft: | 1,601 |
| Cost/Sqft: | $100 |
| Beds: | 3 |
| Baths: | 2 |
| Year Built: | 1970 |
| Property Taxes: | $4,471 |
| Days On Market: | 4611 |
| Lot Size: | 0,30 |
Description
Fannie Mae Property! Spacious 3 bd, 1.1 bth home. New carpet, fresh paint. Stainless steel appls in kitchen. Professionally landscaped backyard. 100% tax proration, no survey, no discs provided. Room/Lot sizes are approx. Please see attached docs and agent remarks prior to submitting offers on Homepath. Property is approved for Homepath Financing and Renovation programs.
Property Specifics
| Single Family | |
| — | |
| Tri-Level | |
| 1970 | |
| Full | |
| — | |
| No | |
| 0.3 |
| Cook | |
| Hanover Highlands | |
| 0 / Not Applicable | |
| None | |
| Public | |
| Public Sewer | |
| 08361155 | |
| 07301030100000 |
Property History
| DATE: | EVENT: | PRICE: | SOURCE: |
|---|---|---|---|
| 27 Aug, 2013 | Sold | $175,000 | MRED MLS |
| 10 Jun, 2013 | Under contract | $159,900 | MRED MLS |
| 5 Jun, 2013 | Listed for sale | $159,900 | MRED MLS |
| 30 Oct, 2020 | Sold | $275,000 | MRED MLS |
| 22 Sep, 2020 | Under contract | $287,000 | MRED MLS |
| 12 Sep, 2020 | Listed for sale | $287,000 | MRED MLS |
Room Specifics
Total Bedrooms: 3
Bedrooms Above Ground: 3
Bedrooms Below Ground: 0
Dimensions: —
Floor Type: Carpet
Dimensions: —
Floor Type: Carpet
Full Bathrooms: 2
Bathroom Amenities: —
Bathroom in Basement: 1
Rooms: No additional rooms
Basement Description: Finished
Other Specifics
| 1 | |
| — | |
| Asphalt | |
| Patio | |
| Fenced Yard,Irregular Lot,Pond(s) | |
| 77X152X29X139 | |
| — | |
| None | |
| Hardwood Floors, Wood Laminate Floors | |
| Range, Microwave, Dishwasher, Stainless Steel Appliance(s) | |
| Not in DB | |
| Sidewalks, Street Lights, Street Paved | |
| — | |
| — | |
| — |
Tax History
| Year | Property Taxes |
|---|---|
| 2013 | $4,471 |
| 2020 | $7,041 |
Contact Agent
Nearby Similar Homes
Nearby Sold Comparables
Contact Agent
Listing Provided By
Keller Williams Fox Valley Realty

