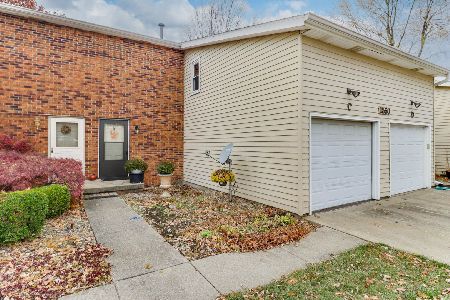1566 Hunt Drive, Normal, Illinois 61761
$137,000
|
Sold
|
|
| Status: | Closed |
| Sqft: | 1,618 |
| Cost/Sqft: | $78 |
| Beds: | 3 |
| Baths: | 1 |
| Year Built: | 1978 |
| Property Taxes: | $3,312 |
| Days On Market: | 912 |
| Lot Size: | 0,00 |
Description
You do not want to miss this 3 Bed, 1 Bath, 1 Car Attached Garage, Tri-Level Condo that is conveniently located near shopping, restaurants, schools and has easy access to the Interstate! This condo has the perfect location as it is tucked in the back corner on a quiet Cul-De-Sac. There is tons of living space on each level, 3 bedrooms and bathroom on the upper level, living room, dining room and kitchen on the main level and the lower level has a large family room with a stunning corner wood burning fireplace. New Paint (2023), New Screen Door (2023), New Microwave (2023), First Floor Windows (2018), Bathroom Renovation (2017), Furnace (2017), AC (2017). All Appliances stay!
Property Specifics
| Condos/Townhomes | |
| 1 | |
| — | |
| 1978 | |
| — | |
| — | |
| No | |
| — |
| Mc Lean | |
| — | |
| 120 / Monthly | |
| — | |
| — | |
| — | |
| 11840617 | |
| 1426128015 |
Nearby Schools
| NAME: | DISTRICT: | DISTANCE: | |
|---|---|---|---|
|
Grade School
Sugar Creek Elementary |
5 | — | |
|
Middle School
Kingsley Jr High |
5 | Not in DB | |
|
High School
Normal Community High School |
5 | Not in DB | |
Property History
| DATE: | EVENT: | PRICE: | SOURCE: |
|---|---|---|---|
| 31 Aug, 2023 | Sold | $137,000 | MRED MLS |
| 25 Jul, 2023 | Under contract | $126,000 | MRED MLS |
| 24 Jul, 2023 | Listed for sale | $126,000 | MRED MLS |
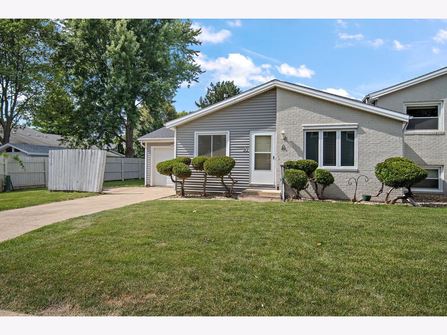
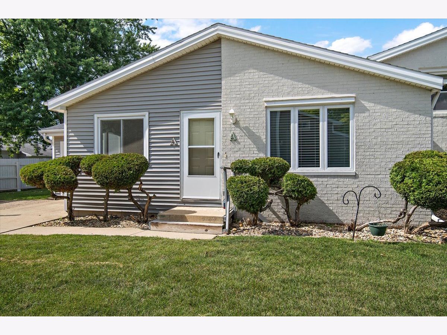
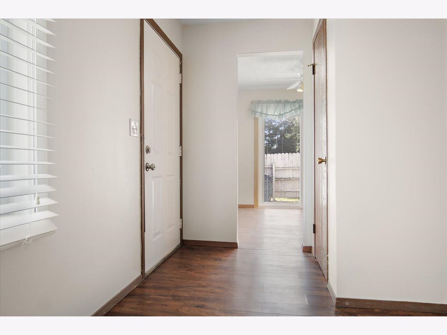
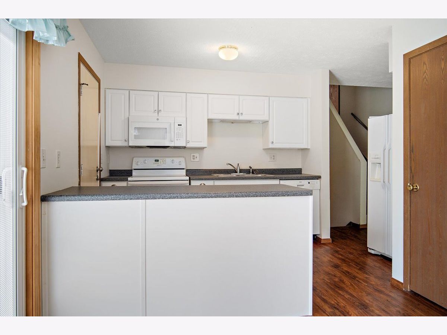
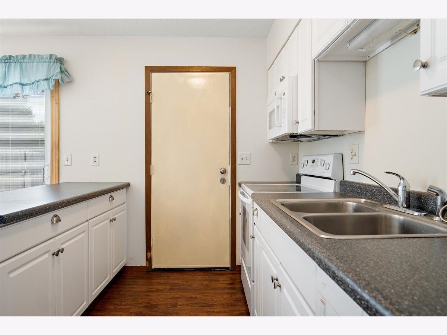
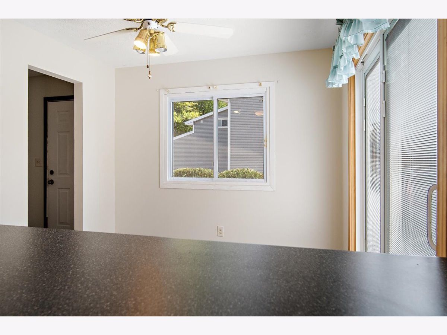
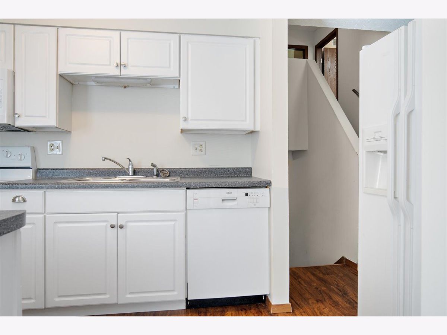
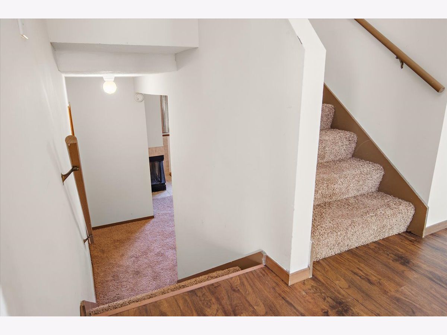
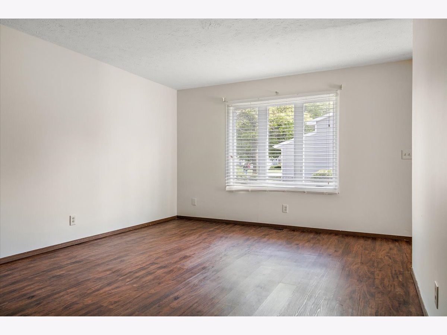
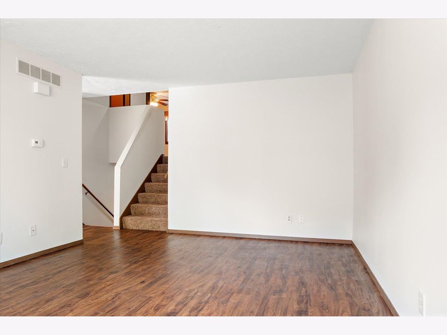
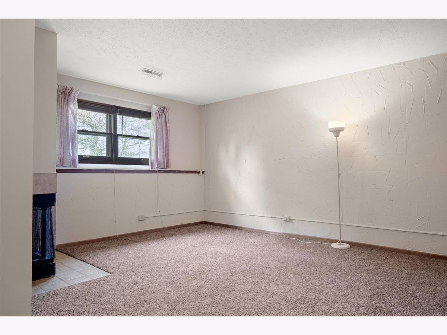
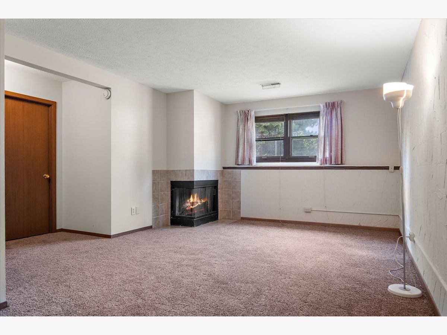
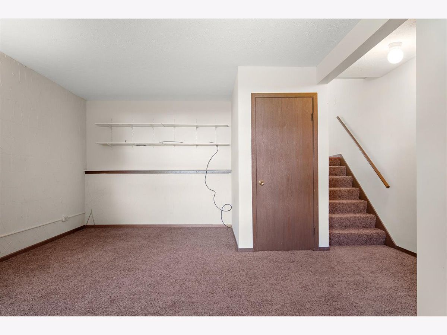
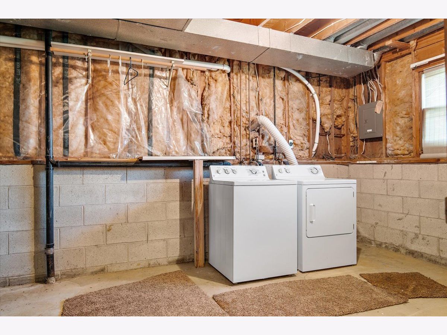
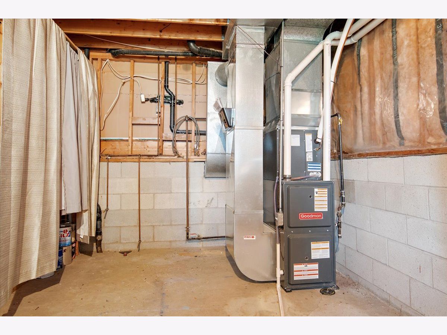
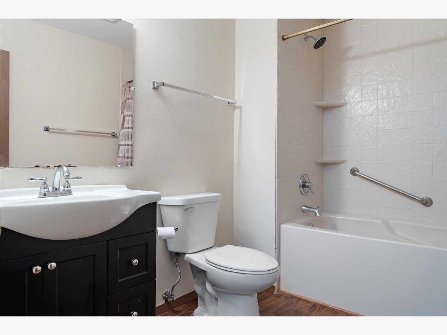
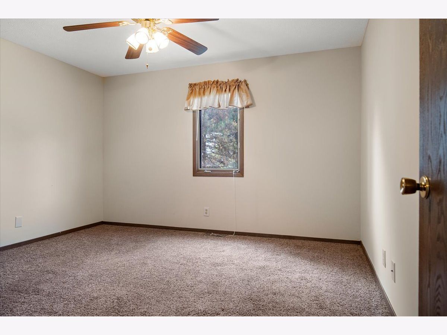
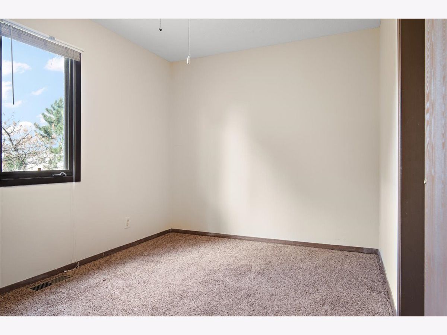
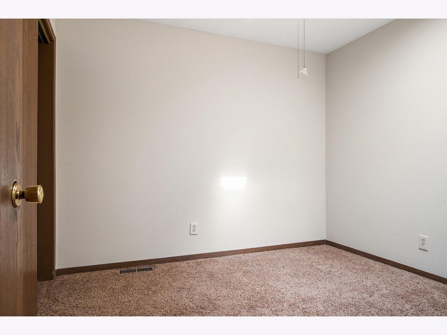
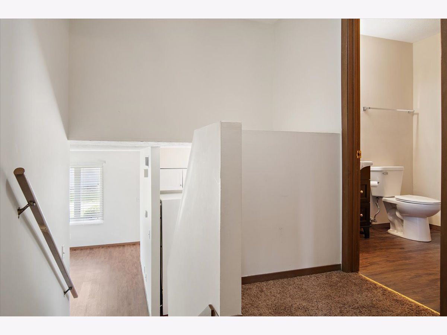
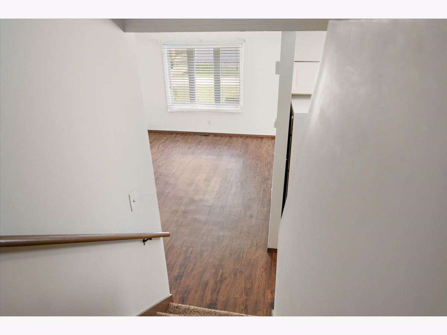
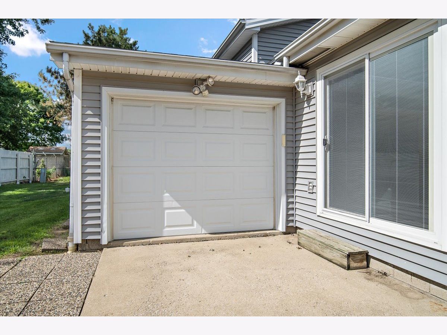
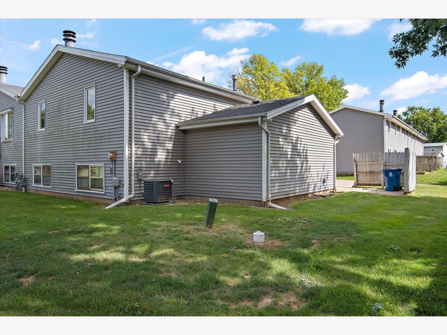
Room Specifics
Total Bedrooms: 3
Bedrooms Above Ground: 3
Bedrooms Below Ground: 0
Dimensions: —
Floor Type: —
Dimensions: —
Floor Type: —
Full Bathrooms: 1
Bathroom Amenities: —
Bathroom in Basement: 0
Rooms: —
Basement Description: Finished
Other Specifics
| 1 | |
| — | |
| — | |
| — | |
| — | |
| CONDO | |
| — | |
| — | |
| — | |
| — | |
| Not in DB | |
| — | |
| — | |
| — | |
| — |
Tax History
| Year | Property Taxes |
|---|---|
| 2023 | $3,312 |
Contact Agent
Nearby Similar Homes
Nearby Sold Comparables
Contact Agent
Listing Provided By
RE/MAX Rising

