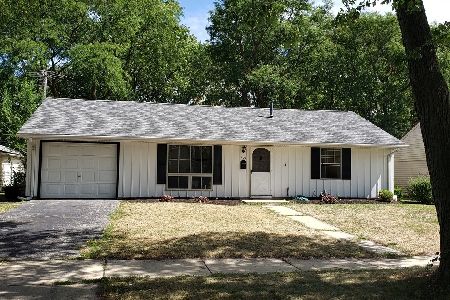1567 Cambridge Avenue, Aurora, Illinois 60506
$147,000
|
Sold
|
|
| Status: | Closed |
| Sqft: | 1,135 |
| Cost/Sqft: | $132 |
| Beds: | 4 |
| Baths: | 1 |
| Year Built: | — |
| Property Taxes: | $4,864 |
| Days On Market: | 2656 |
| Lot Size: | 0,18 |
Description
Larger than it looks! Super spacious 4 Bedroom Ranch, new carpet and some fresh paint. Close to Shopping, Movies, Restaurants and I-88 Access! This home features a Large Open Kitchen with Eat-in Area, and plenty of space, perfect for entertaining large groups! The Family Room is very roomy with laminate flooring! The Master Bedroom is huge with Fireplace, additional shelving and lots of closet space and directly accesses a brick paver patio. There is an oversized one car garage for extra storage. Nice yard with some ornamental trees and perennials.
Property Specifics
| Single Family | |
| — | |
| Ranch | |
| — | |
| None | |
| — | |
| No | |
| 0.18 |
| Kane | |
| — | |
| 0 / Not Applicable | |
| None | |
| Public | |
| Public Sewer | |
| 10114510 | |
| 1509176042 |
Property History
| DATE: | EVENT: | PRICE: | SOURCE: |
|---|---|---|---|
| 22 Mar, 2019 | Sold | $147,000 | MRED MLS |
| 24 Feb, 2019 | Under contract | $150,000 | MRED MLS |
| — | Last price change | $154,900 | MRED MLS |
| 17 Oct, 2018 | Listed for sale | $164,900 | MRED MLS |
Room Specifics
Total Bedrooms: 4
Bedrooms Above Ground: 4
Bedrooms Below Ground: 0
Dimensions: —
Floor Type: Carpet
Dimensions: —
Floor Type: Carpet
Dimensions: —
Floor Type: Carpet
Full Bathrooms: 1
Bathroom Amenities: —
Bathroom in Basement: 0
Rooms: No additional rooms
Basement Description: Slab
Other Specifics
| 1 | |
| Concrete Perimeter | |
| — | |
| — | |
| — | |
| 64X125 | |
| — | |
| None | |
| — | |
| Range, Refrigerator | |
| Not in DB | |
| — | |
| — | |
| — | |
| — |
Tax History
| Year | Property Taxes |
|---|---|
| 2019 | $4,864 |
Contact Agent
Nearby Similar Homes
Contact Agent
Listing Provided By
RE/MAX of Naperville






