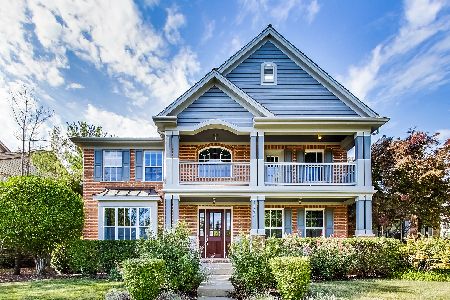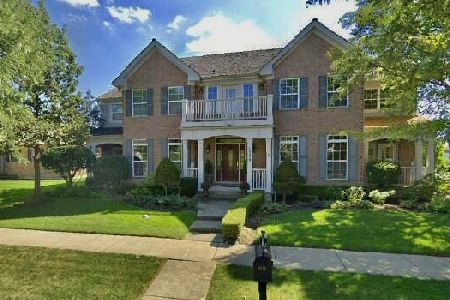1568 Independence Drive, Glenview, Illinois 60026
$1,132,500
|
Sold
|
|
| Status: | Closed |
| Sqft: | 4,000 |
| Cost/Sqft: | $296 |
| Beds: | 5 |
| Baths: | 5 |
| Year Built: | 2002 |
| Property Taxes: | $16,770 |
| Days On Market: | 4694 |
| Lot Size: | 0,00 |
Description
Outstanding, beautiful home in The Glen on the parkway. Move in condition;1st floor all hardwood;granite foyer;spacious FR flr to ceiling windows & FP;kitchen w/stainless steel appliances;BR/Office 1st flr;full bath 1st flr;huge MBR w/giant walk-thru closet and MBath;3 addtl BRs;Giant rec room w/mini-kitchen & full bath;3 car garage;brick paver patio;so much in great shape, wonderful natural light. Walk to town!
Property Specifics
| Single Family | |
| — | |
| — | |
| 2002 | |
| Full | |
| THE BENNINGTON | |
| No | |
| — |
| Cook | |
| The Glen | |
| 300 / Annual | |
| Snow Removal | |
| Lake Michigan | |
| Sewer-Storm | |
| 08289974 | |
| 04274150030000 |
Nearby Schools
| NAME: | DISTRICT: | DISTANCE: | |
|---|---|---|---|
|
Grade School
Westbrook Elementary School |
34 | — | |
|
Middle School
Attea Middle School |
34 | Not in DB | |
|
High School
Glenbrook South High School |
225 | Not in DB | |
Property History
| DATE: | EVENT: | PRICE: | SOURCE: |
|---|---|---|---|
| 7 Jan, 2008 | Sold | $1,062,500 | MRED MLS |
| 20 Nov, 2007 | Under contract | $1,174,000 | MRED MLS |
| — | Last price change | $1,199,000 | MRED MLS |
| 18 Jun, 2007 | Listed for sale | $1,199,000 | MRED MLS |
| 17 May, 2013 | Sold | $1,132,500 | MRED MLS |
| 10 Apr, 2013 | Under contract | $1,185,000 | MRED MLS |
| 12 Mar, 2013 | Listed for sale | $1,185,000 | MRED MLS |
| 3 Dec, 2021 | Sold | $1,235,000 | MRED MLS |
| 4 Oct, 2021 | Under contract | $1,299,000 | MRED MLS |
| 29 Sep, 2021 | Listed for sale | $1,299,000 | MRED MLS |
Room Specifics
Total Bedrooms: 5
Bedrooms Above Ground: 5
Bedrooms Below Ground: 0
Dimensions: —
Floor Type: Carpet
Dimensions: —
Floor Type: Carpet
Dimensions: —
Floor Type: Carpet
Dimensions: —
Floor Type: —
Full Bathrooms: 5
Bathroom Amenities: —
Bathroom in Basement: 1
Rooms: Bedroom 5,Breakfast Room,Recreation Room,Foyer,Office,Storage,Utility Room-Lower Level,Walk In Closet
Basement Description: Finished
Other Specifics
| 3 | |
| — | |
| Asphalt | |
| Balcony, Patio, Brick Paver Patio, Storms/Screens | |
| — | |
| 125X92X125X83 | |
| — | |
| Full | |
| Vaulted/Cathedral Ceilings, Bar-Dry, Hardwood Floors, First Floor Bedroom, First Floor Laundry, First Floor Full Bath | |
| Double Oven, Microwave, Dishwasher, High End Refrigerator, Washer, Dryer, Disposal, Stainless Steel Appliance(s) | |
| Not in DB | |
| Sidewalks, Street Paved | |
| — | |
| — | |
| Gas Log |
Tax History
| Year | Property Taxes |
|---|---|
| 2008 | $14,835 |
| 2013 | $16,770 |
| 2021 | $21,607 |
Contact Agent
Nearby Similar Homes
Nearby Sold Comparables
Contact Agent
Listing Provided By
@properties





