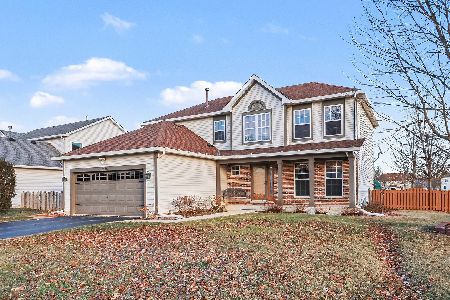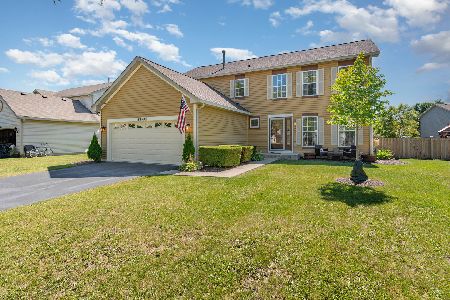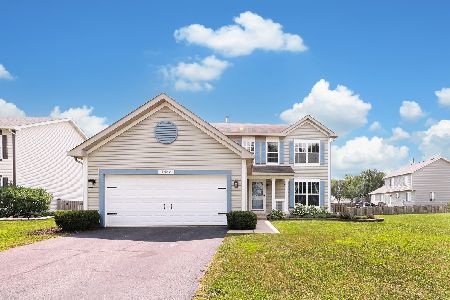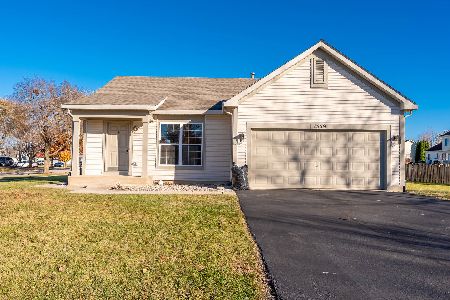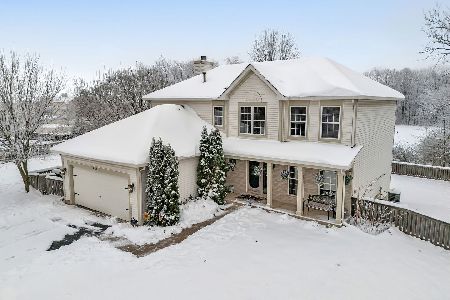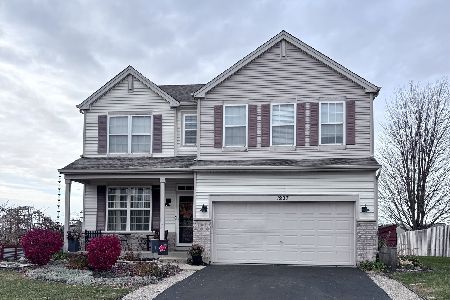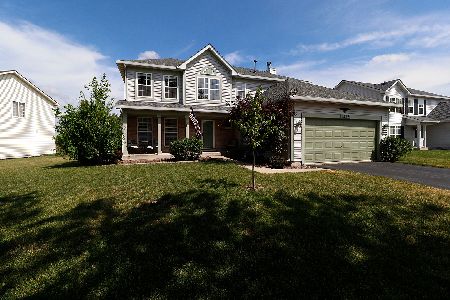1568 Marigold Lane, Minooka, Illinois 60447
$255,000
|
Sold
|
|
| Status: | Closed |
| Sqft: | 2,476 |
| Cost/Sqft: | $105 |
| Beds: | 3 |
| Baths: | 3 |
| Year Built: | 2004 |
| Property Taxes: | $5,421 |
| Days On Market: | 2484 |
| Lot Size: | 0,00 |
Description
Searching for the perfect family home? Look no further! 1568 Marigold Lane can be YOURS! You will fall in LOVE with this 2,476 SQF 2 story, 3 BR, 2.5 BA model that presents wide open floor plan, tons of windows, high ceilings, bright, neutralized. Features contemporary formal living and dining rooms, warm inviting kitchen with center island, stainless steel appliances. Cozy fireplace in roomy family room. Main floor den and laundry off 2 car garage. Unfinished basement to use anyway you please. 2nd floor greets you with large loft with scenic outdoor views, 3 bedroom, 2 full baths. Upgraded master bath. Heart shaped soaker tub, separate shower. Premium over-sized lot backs to hill, lake, walking trail.
Property Specifics
| Single Family | |
| — | |
| Traditional | |
| 2004 | |
| Partial | |
| — | |
| No | |
| — |
| Grundy | |
| Lakewood Trails | |
| 100 / Quarterly | |
| Clubhouse,Pool | |
| Public | |
| Public Sewer | |
| 10324858 | |
| 0313108001 |
Nearby Schools
| NAME: | DISTRICT: | DISTANCE: | |
|---|---|---|---|
|
Grade School
Aux Sable Elementary School |
201 | — | |
|
Middle School
Minooka Junior High School |
201 | Not in DB | |
|
High School
Minooka Community High School |
111 | Not in DB | |
Property History
| DATE: | EVENT: | PRICE: | SOURCE: |
|---|---|---|---|
| 14 Jun, 2019 | Sold | $255,000 | MRED MLS |
| 9 Apr, 2019 | Under contract | $259,900 | MRED MLS |
| 29 Mar, 2019 | Listed for sale | $259,900 | MRED MLS |
| 2 Sep, 2022 | Sold | $350,000 | MRED MLS |
| 24 Aug, 2022 | Under contract | $345,000 | MRED MLS |
| 7 Jul, 2022 | Listed for sale | $345,000 | MRED MLS |
| 17 Jun, 2024 | Sold | $385,000 | MRED MLS |
| 12 May, 2024 | Under contract | $400,000 | MRED MLS |
| 6 May, 2024 | Listed for sale | $400,000 | MRED MLS |
Room Specifics
Total Bedrooms: 3
Bedrooms Above Ground: 3
Bedrooms Below Ground: 0
Dimensions: —
Floor Type: Carpet
Dimensions: —
Floor Type: Carpet
Full Bathrooms: 3
Bathroom Amenities: Separate Shower,Double Sink,Soaking Tub
Bathroom in Basement: 0
Rooms: Office,Loft
Basement Description: Unfinished
Other Specifics
| 2 | |
| Concrete Perimeter | |
| Asphalt | |
| Patio | |
| Park Adjacent,Water View | |
| 10459 SQF | |
| — | |
| Full | |
| Vaulted/Cathedral Ceilings, First Floor Laundry | |
| Range, Microwave, Dishwasher, Refrigerator, Washer, Dryer, Disposal | |
| Not in DB | |
| Clubhouse, Pool, Tennis Courts, Sidewalks | |
| — | |
| — | |
| Wood Burning, Gas Starter |
Tax History
| Year | Property Taxes |
|---|---|
| 2019 | $5,421 |
| 2022 | $7,052 |
| 2024 | $7,844 |
Contact Agent
Nearby Similar Homes
Nearby Sold Comparables
Contact Agent
Listing Provided By
Prello Realty, Inc.

